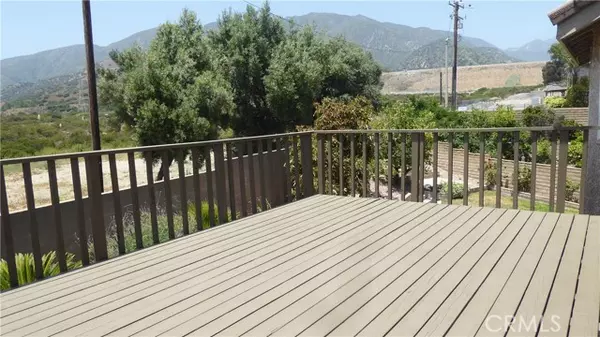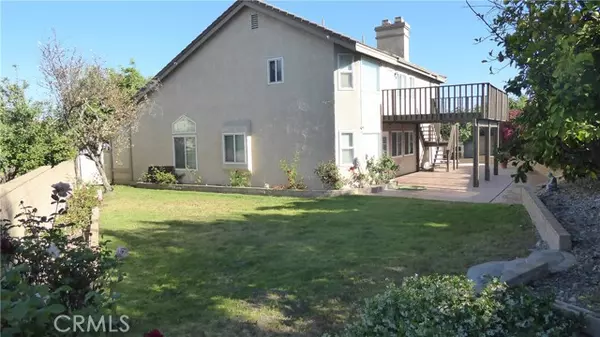$1,022,000
$1,029,000
0.7%For more information regarding the value of a property, please contact us for a free consultation.
1531 Highpoint Street Upland, CA 91784
5 Beds
3 Baths
2,755 SqFt
Key Details
Sold Price $1,022,000
Property Type Single Family Home
Sub Type Detached
Listing Status Sold
Purchase Type For Sale
Square Footage 2,755 sqft
Price per Sqft $370
MLS Listing ID PW24122983
Sold Date 07/24/24
Style Detached
Bedrooms 5
Full Baths 3
HOA Fees $120/mo
HOA Y/N Yes
Year Built 1988
Lot Size 8,574 Sqft
Acres 0.1968
Property Description
Home located in Upland Summit on private lot at end of cul-de-sac with city light view and mountains. Lot size is perfect for a pool. The five bedroom floor plan is ideal, as one of bedrooms is large enough for a game room or extra TV room and a bedroom on first floor with a bath. Large deck off of master bedroom for the incredible views that can be accessed from backyard or master bedroom. Highly sought after well kept community. Home has newer upgraded microwave, oven and stove with beautiful white cabinets and new carpet. A must see.
Home located in Upland Summit on private lot at end of cul-de-sac with city light view and mountains. Lot size is perfect for a pool. The five bedroom floor plan is ideal, as one of bedrooms is large enough for a game room or extra TV room and a bedroom on first floor with a bath. Large deck off of master bedroom for the incredible views that can be accessed from backyard or master bedroom. Highly sought after well kept community. Home has newer upgraded microwave, oven and stove with beautiful white cabinets and new carpet. A must see.
Location
State CA
County San Bernardino
Area Upland (91784)
Interior
Interior Features Bar, Ceramic Counters
Heating Natural Gas
Cooling Electric
Flooring Carpet, Laminate, Tile
Fireplaces Type FP in Family Room
Equipment Dishwasher, Disposal, Electric Oven, Gas Stove, Self Cleaning Oven
Appliance Dishwasher, Disposal, Electric Oven, Gas Stove, Self Cleaning Oven
Laundry Laundry Room, Inside
Exterior
Exterior Feature Stucco
Parking Features Garage
Garage Spaces 3.0
Fence Wrought Iron
Utilities Available Cable Connected, Electricity Connected, Natural Gas Connected, Water Connected
View Mountains/Hills, City Lights
Roof Type Tile/Clay
Total Parking Spaces 3
Building
Lot Description Sidewalks, Sprinklers In Front, Sprinklers In Rear
Story 2
Lot Size Range 7500-10889 SF
Sewer Public Sewer
Water Public
Level or Stories 2 Story
Others
Monthly Total Fees $161
Acceptable Financing Cash, Conventional, Cash To New Loan
Listing Terms Cash, Conventional, Cash To New Loan
Special Listing Condition Standard
Read Less
Want to know what your home might be worth? Contact us for a FREE valuation!

Our team is ready to help you sell your home for the highest possible price ASAP

Bought with Joli Gordien • GORDIEN & ASSOCIATES





