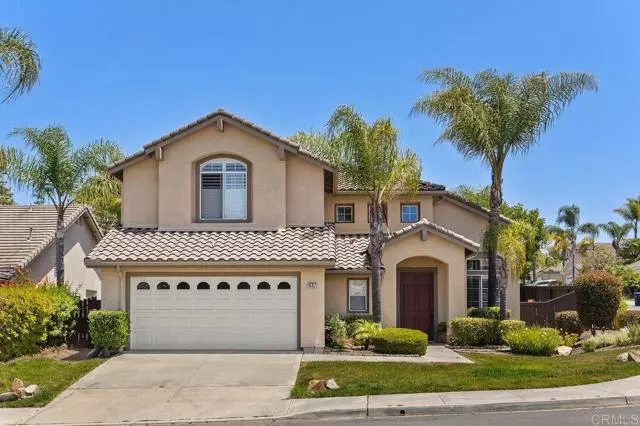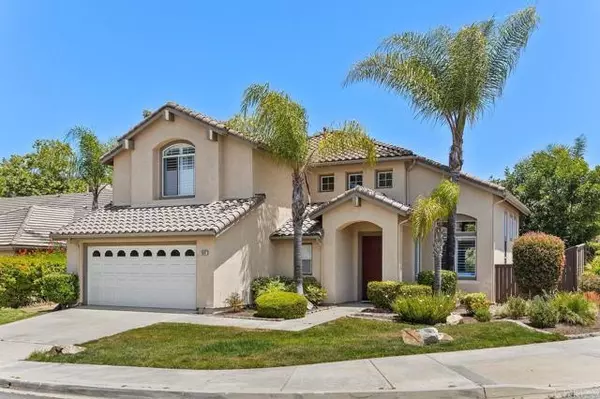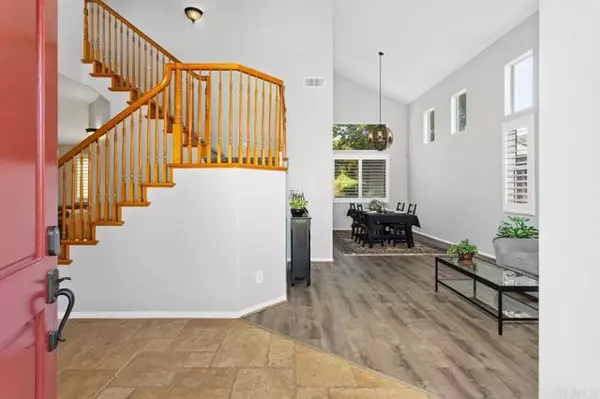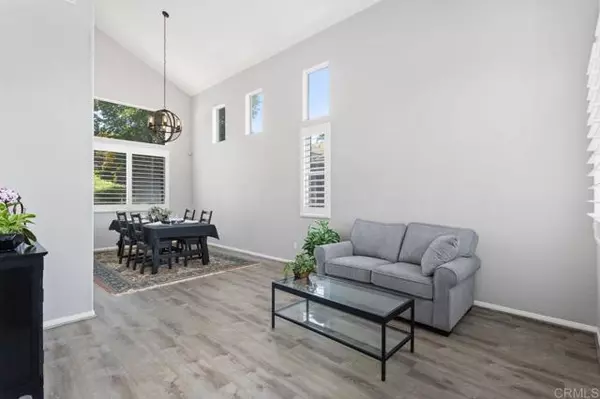$1,140,000
$1,150,000
0.9%For more information regarding the value of a property, please contact us for a free consultation.
1597 Berkshire Ct San Marcos, CA 92069
4 Beds
3 Baths
2,464 SqFt
Key Details
Sold Price $1,140,000
Property Type Single Family Home
Sub Type Detached
Listing Status Sold
Purchase Type For Sale
Square Footage 2,464 sqft
Price per Sqft $462
MLS Listing ID NDP2405271
Sold Date 07/24/24
Style Detached
Bedrooms 4
Full Baths 3
HOA Fees $70/mo
HOA Y/N Yes
Year Built 1998
Lot Size 6,843 Sqft
Acres 0.1571
Property Description
Beautiful home located in the Twin Oaks community which has a community pool, walking trails, play ground and golf course. This impeccable move-in ready home features two-story high ceilings with an abundance of windows, custom shutters throughout, recessed lighting, venetian travertine and luxury vinyl flooring, fireplace and smart home features. Enjoy entertaining with a formal living and dining room, a light bright kitchen with granite counters, double oven, and large walk-in pantry. Sliding doors off the kitchen open to a serene backyard. One bedroom and bath downstairs. Remaining upstairs bedrooms include huge master bed and bath suite. Enjoy outdoor living and al-fresco dining on the covered patio. The backyard features a built-in barbecue fruit trees, private pool size yard and low maintenance landscaping.
Beautiful home located in the Twin Oaks community which has a community pool, walking trails, play ground and golf course. This impeccable move-in ready home features two-story high ceilings with an abundance of windows, custom shutters throughout, recessed lighting, venetian travertine and luxury vinyl flooring, fireplace and smart home features. Enjoy entertaining with a formal living and dining room, a light bright kitchen with granite counters, double oven, and large walk-in pantry. Sliding doors off the kitchen open to a serene backyard. One bedroom and bath downstairs. Remaining upstairs bedrooms include huge master bed and bath suite. Enjoy outdoor living and al-fresco dining on the covered patio. The backyard features a built-in barbecue fruit trees, private pool size yard and low maintenance landscaping.
Location
State CA
County San Diego
Area San Marcos (92069)
Zoning Residentia
Interior
Cooling Central Forced Air
Fireplaces Type FP in Family Room, Gas
Equipment Dryer, Washer
Appliance Dryer, Washer
Laundry Laundry Room
Exterior
Garage Spaces 2.0
Pool Community/Common, Association
Community Features Horse Trails
Complex Features Horse Trails
View Mountains/Hills
Total Parking Spaces 4
Building
Lot Description Sidewalks
Story 2
Lot Size Range 4000-7499 SF
Sewer Public Sewer
Level or Stories 2 Story
Schools
Elementary Schools San Marcos Unified School District
Middle Schools San Marcos Unified School District
High Schools San Marcos Unified School District
Others
Monthly Total Fees $95
Acceptable Financing Cash, Conventional, FHA, VA
Listing Terms Cash, Conventional, FHA, VA
Special Listing Condition Standard
Read Less
Want to know what your home might be worth? Contact us for a FREE valuation!

Our team is ready to help you sell your home for the highest possible price ASAP

Bought with Helen Chau • Greenland Real Estate





