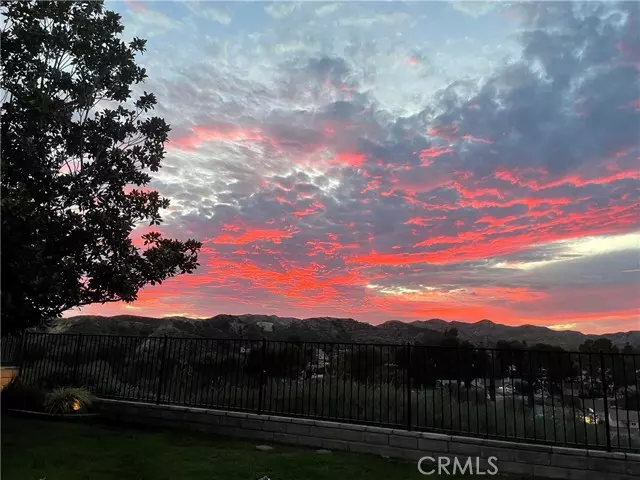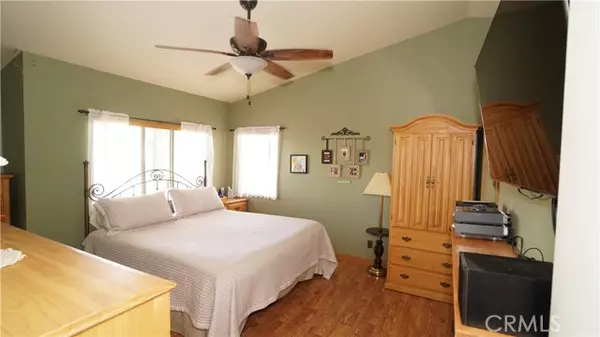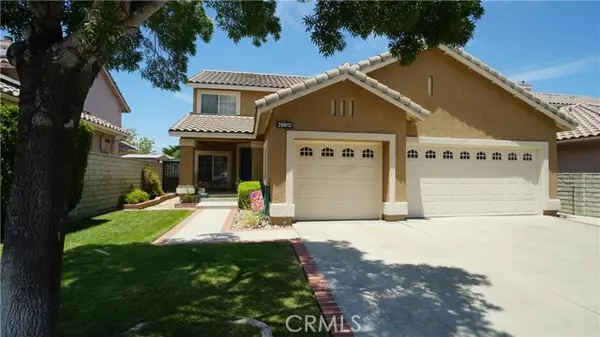$835,000
$825,000
1.2%For more information regarding the value of a property, please contact us for a free consultation.
29613 Parkglen Place Canyon Country, CA 91387
4 Beds
3 Baths
1,909 SqFt
Key Details
Sold Price $835,000
Property Type Single Family Home
Sub Type Detached
Listing Status Sold
Purchase Type For Sale
Square Footage 1,909 sqft
Price per Sqft $437
MLS Listing ID SR24120295
Sold Date 07/26/24
Style Detached
Bedrooms 4
Full Baths 2
Half Baths 1
Construction Status Turnkey
HOA Y/N No
Year Built 1992
Lot Size 5,326 Sqft
Acres 0.1223
Property Description
Awesome Mountain View! If you enjoy a beautiful sunset from your own backyard this is the home for you! Located on a quiet cul-de-sac at the top of a hill in the Mountain View East Cottages, this beautiful Devonshire plan 40B is the largest model in the development. Per the developer there are 1,978 square feet of living space. Its the perfect home for a growing family with all 4 bedrooms upstairs. The private master suite has a walk-in closet and mirrored wardrobe. The master bath has double sinks and a large shower. The full bath that serves the other 3 bedrooms has a shower over the tub and vanity with marble counter. The first-floor entry opens to a large living room and formal dining area. To the right youll find the family room with a cozy gas log fireplace. Just off the family room are a powder room and a closet with the included washer and dryer. From the laundry you will find the direct access to the large three car garage. At the rear of the home is the kitchen, taking advantage of the wonderful view. Theres lots of counter and cabinet space, walk-in pantry, breakfast nook, free standing stove with gas oven and 5 burner range, built-in microwave and dishwasher. The refrigerator with ice and water in the door is also included. The breakfast nook sliding glass door opens to the incredible backyard with a view to envy. There you will find a pergola, patio dining table with chairs, a propane fire pit surrounded by more patio chairs, all included! Some of the other great features include a whole house fan, dual pane windows, ceiling fans in all the bedrooms, the breakf
Awesome Mountain View! If you enjoy a beautiful sunset from your own backyard this is the home for you! Located on a quiet cul-de-sac at the top of a hill in the Mountain View East Cottages, this beautiful Devonshire plan 40B is the largest model in the development. Per the developer there are 1,978 square feet of living space. Its the perfect home for a growing family with all 4 bedrooms upstairs. The private master suite has a walk-in closet and mirrored wardrobe. The master bath has double sinks and a large shower. The full bath that serves the other 3 bedrooms has a shower over the tub and vanity with marble counter. The first-floor entry opens to a large living room and formal dining area. To the right youll find the family room with a cozy gas log fireplace. Just off the family room are a powder room and a closet with the included washer and dryer. From the laundry you will find the direct access to the large three car garage. At the rear of the home is the kitchen, taking advantage of the wonderful view. Theres lots of counter and cabinet space, walk-in pantry, breakfast nook, free standing stove with gas oven and 5 burner range, built-in microwave and dishwasher. The refrigerator with ice and water in the door is also included. The breakfast nook sliding glass door opens to the incredible backyard with a view to envy. There you will find a pergola, patio dining table with chairs, a propane fire pit surrounded by more patio chairs, all included! Some of the other great features include a whole house fan, dual pane windows, ceiling fans in all the bedrooms, the breakfast nook, and newer Pex plumbing. Hurry to see this incredible home it is priced to sell and wont last long!
Location
State CA
County Los Angeles
Area Canyon Country (91387)
Zoning SCUR2
Interior
Interior Features Recessed Lighting
Heating Natural Gas
Cooling Central Forced Air, Whole House Fan
Flooring Carpet, Laminate, Tile
Fireplaces Type FP in Family Room, Gas, Masonry
Equipment Dishwasher, Dryer, Microwave, Refrigerator, Washer, Gas Oven, Ice Maker, Recirculated Exhaust Fan, Water Line to Refr, Gas Range
Appliance Dishwasher, Dryer, Microwave, Refrigerator, Washer, Gas Oven, Ice Maker, Recirculated Exhaust Fan, Water Line to Refr, Gas Range
Laundry Closet Full Sized, Inside
Exterior
Exterior Feature Stucco, Frame
Parking Features Direct Garage Access, Garage - Two Door, Garage Door Opener
Garage Spaces 3.0
Fence Cross Fencing, Excellent Condition, Wrought Iron
Utilities Available Cable Connected, Electricity Connected, Natural Gas Connected, Phone Available, Underground Utilities, Sewer Connected, Water Connected
View Mountains/Hills, Other/Remarks, City Lights
Roof Type Concrete,Tile/Clay
Total Parking Spaces 3
Building
Lot Description Cul-De-Sac, Curbs, Sidewalks, Landscaped, Sprinklers In Front, Sprinklers In Rear
Story 2
Lot Size Range 4000-7499 SF
Sewer Public Sewer, Sewer Paid
Water Public
Architectural Style Traditional
Level or Stories 2 Story
Construction Status Turnkey
Others
Monthly Total Fees $170
Acceptable Financing Cash, Conventional, Cash To New Loan
Listing Terms Cash, Conventional, Cash To New Loan
Read Less
Want to know what your home might be worth? Contact us for a FREE valuation!

Our team is ready to help you sell your home for the highest possible price ASAP

Bought with Artin Ghassemian • Berkshire Realty Inc.





