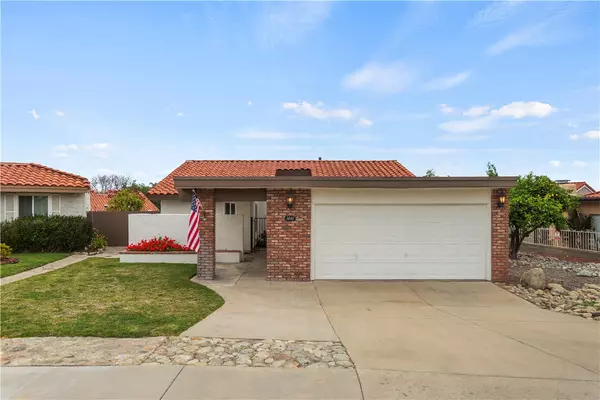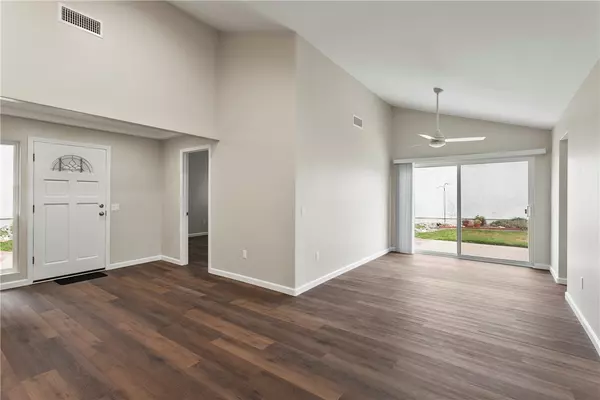$715,000
$750,000
4.7%For more information regarding the value of a property, please contact us for a free consultation.
1446 Twig Circle Upland, CA 91786
3 Beds
2 Baths
1,579 SqFt
Key Details
Sold Price $715,000
Property Type Condo
Listing Status Sold
Purchase Type For Sale
Square Footage 1,579 sqft
Price per Sqft $452
MLS Listing ID IV24097460
Sold Date 07/26/24
Style All Other Attached
Bedrooms 3
Full Baths 2
Construction Status Turnkey,Updated/Remodeled
HOA Fees $155/mo
HOA Y/N Yes
Year Built 1978
Lot Size 5,757 Sqft
Acres 0.1322
Property Description
As you drive into the Lemonwood Community, one of Uplands highly desired neighborhoods, you cant help but notice the attractive green belt areas with lemon trees that surround this lovely home. Entrance to this one owner home is through an attractive and inviting courtyard. This home has been completely remodeled offering a perfect blend of comfort and style. You will notice the fresh interior paint, new Milgard dual pane windows, new flooring throughout. The kitchen offers an open concept design connecting with the family room with a fireplace, ideal for entertaining family and friends. The recently remodeled kitchen features attractive quartz counters and modern cabinets and gas appliances. The spacious bedrooms have new ceiling fans, and mirrored closet doors. New heating and air-conditioning units and convenient indoor laundry. Step outside and enjoy the private rear yard and the adjacent green space with fruit trees, maintained by the Lemonwood HOA. A two car attached garage and community guest parking is nearby. Conveniently located just minutes from the 210 and 10 freeways, parks, schools, shopping centers I invite you to come and view this lovely home and see for yourself what the Lemonwood Community has to offer.
As you drive into the Lemonwood Community, one of Uplands highly desired neighborhoods, you cant help but notice the attractive green belt areas with lemon trees that surround this lovely home. Entrance to this one owner home is through an attractive and inviting courtyard. This home has been completely remodeled offering a perfect blend of comfort and style. You will notice the fresh interior paint, new Milgard dual pane windows, new flooring throughout. The kitchen offers an open concept design connecting with the family room with a fireplace, ideal for entertaining family and friends. The recently remodeled kitchen features attractive quartz counters and modern cabinets and gas appliances. The spacious bedrooms have new ceiling fans, and mirrored closet doors. New heating and air-conditioning units and convenient indoor laundry. Step outside and enjoy the private rear yard and the adjacent green space with fruit trees, maintained by the Lemonwood HOA. A two car attached garage and community guest parking is nearby. Conveniently located just minutes from the 210 and 10 freeways, parks, schools, shopping centers I invite you to come and view this lovely home and see for yourself what the Lemonwood Community has to offer.
Location
State CA
County San Bernardino
Area Upland (91786)
Zoning R
Interior
Cooling Central Forced Air
Flooring Linoleum/Vinyl
Fireplaces Type FP in Living Room, Gas Starter
Equipment Dishwasher, Disposal, Gas Oven, Gas Range
Appliance Dishwasher, Disposal, Gas Oven, Gas Range
Laundry Laundry Room
Exterior
Exterior Feature Stucco
Garage Spaces 2.0
Utilities Available Electricity Connected, Natural Gas Connected, Sewer Connected, Water Connected
View Mountains/Hills
Roof Type Rolled/Hot Mop,Tile/Clay
Total Parking Spaces 4
Building
Story 1
Lot Size Range 4000-7499 SF
Sewer Public Sewer
Water Public
Level or Stories 1 Story
Construction Status Turnkey,Updated/Remodeled
Others
Monthly Total Fees $178
Acceptable Financing Cash, Cash To New Loan
Listing Terms Cash, Cash To New Loan
Special Listing Condition Standard
Read Less
Want to know what your home might be worth? Contact us for a FREE valuation!

Our team is ready to help you sell your home for the highest possible price ASAP

Bought with Lluvia Martinez • Executives Group Real Estate Inc.





