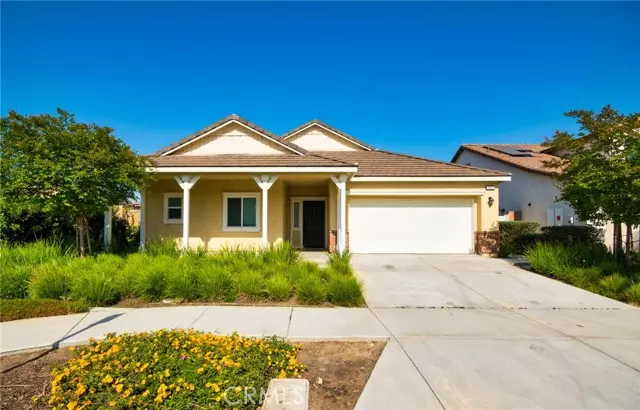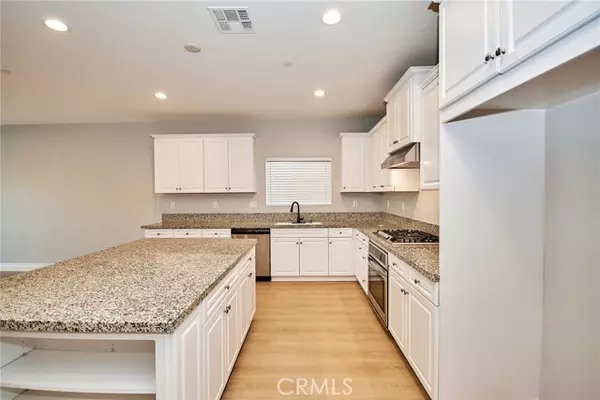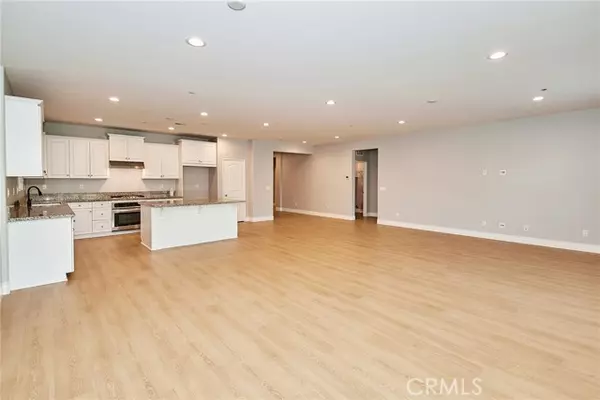$865,000
$865,000
For more information regarding the value of a property, please contact us for a free consultation.
3255 S Newton Avenue Ontario, CA 91761
5 Beds
3 Baths
2,467 SqFt
Key Details
Sold Price $865,000
Property Type Single Family Home
Sub Type Detached
Listing Status Sold
Purchase Type For Sale
Square Footage 2,467 sqft
Price per Sqft $350
MLS Listing ID RS24103148
Sold Date 07/26/24
Style Detached
Bedrooms 5
Full Baths 3
Construction Status Turnkey
HOA Fees $90/mo
HOA Y/N Yes
Year Built 2018
Lot Size 7,575 Sqft
Acres 0.1739
Property Description
This beautiful corner / SINGLE level house (built in 2018) nests on 7,575 sqf. lot and 2,467 sqf. living space in Ontario Ranch. It has 4 bedrooms and 3 full bathrooms with an double door den can be a home office or can be used as 5th bedroom. Primary bedroom feature an oversized bathtub, separate shower stall and mirror wall with double vanity sinks adjacent to the wall-in closet. High ceiling throughout the house. Lots of windows allow natural light to illuminate the home. The modern & open floor plan kitchen with a granite center island connecting to the great room make entertaining easy. Freshinterior paint to all walls and ceiling and doors. New paint at the garage. indoor air circulation system. Spacious & low maintenance backyard, Low HOA dues $90/mo. Lease program Solar panels on the roof for $103/mo. Close to shopping, Ontario Mills outlet stores. golfing, freeway access and Ontario International Airport.
This beautiful corner / SINGLE level house (built in 2018) nests on 7,575 sqf. lot and 2,467 sqf. living space in Ontario Ranch. It has 4 bedrooms and 3 full bathrooms with an double door den can be a home office or can be used as 5th bedroom. Primary bedroom feature an oversized bathtub, separate shower stall and mirror wall with double vanity sinks adjacent to the wall-in closet. High ceiling throughout the house. Lots of windows allow natural light to illuminate the home. The modern & open floor plan kitchen with a granite center island connecting to the great room make entertaining easy. Freshinterior paint to all walls and ceiling and doors. New paint at the garage. indoor air circulation system. Spacious & low maintenance backyard, Low HOA dues $90/mo. Lease program Solar panels on the roof for $103/mo. Close to shopping, Ontario Mills outlet stores. golfing, freeway access and Ontario International Airport.
Location
State CA
County San Bernardino
Area Ontario (91761)
Interior
Interior Features Granite Counters, Recessed Lighting
Cooling Central Forced Air, Electric
Flooring Laminate, Linoleum/Vinyl
Equipment Dishwasher, Disposal, Gas Oven, Recirculated Exhaust Fan, Vented Exhaust Fan, Gas Range
Appliance Dishwasher, Disposal, Gas Oven, Recirculated Exhaust Fan, Vented Exhaust Fan, Gas Range
Laundry Laundry Room
Exterior
Exterior Feature Block, Stucco, Concrete, Frame, Glass
Parking Features Garage, Garage - Two Door, Garage Door Opener
Garage Spaces 2.0
Utilities Available Electricity Connected, Natural Gas Connected, Sewer Connected, Water Connected
View Neighborhood
Total Parking Spaces 2
Building
Lot Description Corner Lot, Sidewalks, Landscaped
Story 1
Lot Size Range 7500-10889 SF
Sewer Sewer Paid
Water Public
Architectural Style Ranch
Level or Stories 1 Story
Construction Status Turnkey
Others
Monthly Total Fees $430
Acceptable Financing Cash, Cash To New Loan
Listing Terms Cash, Cash To New Loan
Special Listing Condition Standard
Read Less
Want to know what your home might be worth? Contact us for a FREE valuation!

Our team is ready to help you sell your home for the highest possible price ASAP

Bought with Jose Iberri • Iberri & Associates Real Estate





