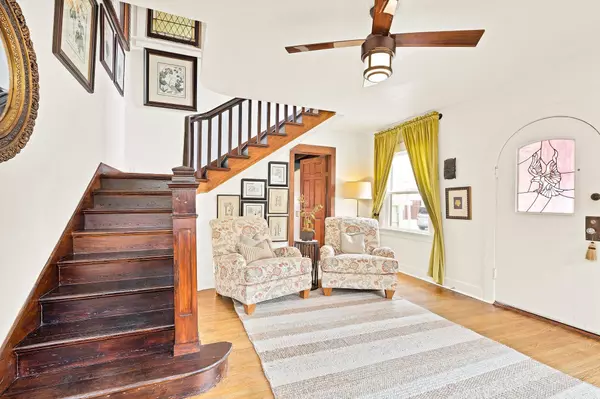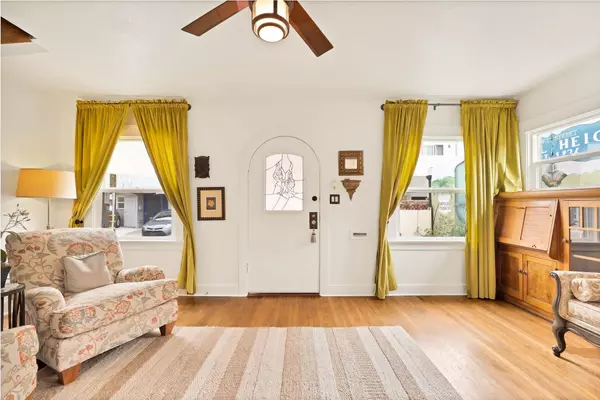$945,000
$945,000
For more information regarding the value of a property, please contact us for a free consultation.
4723 Bancroft Street San Diego, CA 92116
3 Beds
3 Baths
1,434 SqFt
Key Details
Sold Price $945,000
Property Type Single Family Home
Sub Type Detached
Listing Status Sold
Purchase Type For Sale
Square Footage 1,434 sqft
Price per Sqft $658
Subdivision Normal Heights
MLS Listing ID 240008886
Sold Date 07/29/24
Style Detached
Bedrooms 3
Full Baths 2
Half Baths 1
HOA Y/N No
Year Built 1926
Lot Size 1,872 Sqft
Property Description
Quintessential 1926 Spanish north of Adams Avenue in the heart of Normal Heights! This home exudes timeless charm with its impeccable remodel and preserved old-world character. Once you step inside you're greeted by the warmth of original hardwood floors. The focal point of the living space is a stunning wrap-around wood staircase, adding a touch of sophistication and ambiance to the home. Admire the beautiful built-ins, meticulously crafted to enhance both form and function that frame a beautiful fireplace. Indulge your culinary senses in the newly renovated kitchen, featuring sleek new cabinets, pristine quartz countertops, and top-of-the-line appliances. From a relaxing cooked meal to entertaining guests, this kitchen offers both style and functionality. Ascend to the second floor, where tranquility awaits in the form of two spacious bedrooms. The primary bedroom is a large space with an incredible en-suite that features a stand alone tub and gorgeous shower. You're going to fall in love with this outdoor space that features a custom Normal Heights mural and a gorgeous fireplace to enjoy your evenings with friends and loved ones or wake up and enjoy a cup of coffee next to. Experience the vibrant lifestyle of Normal Heights at its finest, with the convenience of almost everything just minutes away. From trendy cafes and eclectic boutiques to parks and local attractions, everything you need is right at your doorstep.
Location
State CA
County San Diego
Community Normal Heights
Area Normal Heights (92116)
Rooms
Master Bedroom 18x13
Bedroom 2 11x15
Living Room 19x13
Dining Room 9x9
Kitchen 10x8
Interior
Heating Electric, Natural Gas
Fireplaces Number 1
Fireplaces Type FP in Living Room
Equipment Dishwasher, Disposal, Refrigerator, Gas Oven, Gas Range
Appliance Dishwasher, Disposal, Refrigerator, Gas Oven, Gas Range
Laundry Closet Stacked
Exterior
Exterior Feature Stucco
Parking Features None Known
Fence Wood
Roof Type Tile/Clay,Flat
Total Parking Spaces 3
Building
Story 2
Lot Size Range 1-3999 SF
Sewer Sewer Connected
Water Meter on Property
Level or Stories 2 Story
Others
Ownership Fee Simple
Acceptable Financing Cash, Conventional, FHA, VA
Listing Terms Cash, Conventional, FHA, VA
Read Less
Want to know what your home might be worth? Contact us for a FREE valuation!

Our team is ready to help you sell your home for the highest possible price ASAP

Bought with Knute Brookshier • Compass





