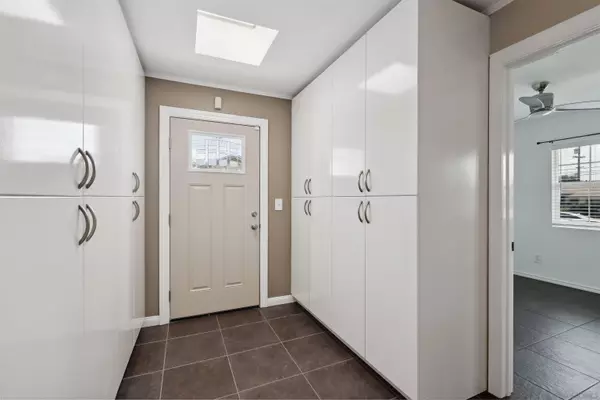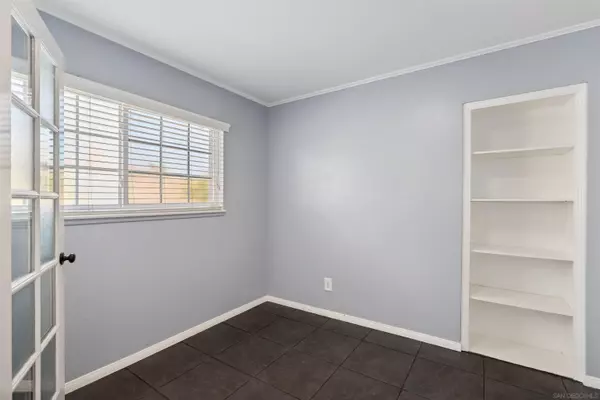$1,215,000
$1,249,000
2.7%For more information regarding the value of a property, please contact us for a free consultation.
4995 Rebel Rd San Diego, CA 92117
4 Beds
3 Baths
1,591 SqFt
Key Details
Sold Price $1,215,000
Property Type Single Family Home
Sub Type Detached
Listing Status Sold
Purchase Type For Sale
Square Footage 1,591 sqft
Price per Sqft $763
Subdivision Clairemont
MLS Listing ID 240012915
Sold Date 07/29/24
Style Detached
Bedrooms 4
Full Baths 3
HOA Y/N No
Year Built 1975
Lot Size 5,400 Sqft
Acres 0.12
Property Description
Welcome to your oasis in the heart of Clairemont! This stunning POOL home boasts 4 bedrooms plus a den and 3 baths, offering ample space for relaxation and entertainment. Embrace sustainable living with an OWNED solar system, ensuring energy efficiency year-round. Dive into luxury with a sparkling saltwater pool featuring a cascading waterfall, surrounded by lush tropical landscaping for your private paradise.
The interior is bathed in natural light from several skylights throughout the home. Indulge your culinary passions in the large kitchen, complete with sleek white cabinetry, granite counters. The den serves as a versatile flex space, perfect for a playroom, home office, or formal dining area. Gather in the spacious living room or open the slider wide for seamless indoor-outdoor flow. With fresh exterior paint and quick freeway access for effortless commuting, this home is a must-see for those seeking the ultimate in comfort and convenience. Enjoy easy access to Marian Bear and Tecolote Canyon Open Spaces, offering miles of trails for outdoor adventures. Don't miss out on your chance to experience the quintessential Southern California lifestyle.
Location
State CA
County San Diego
Community Clairemont
Area Clairemont Mesa (92117)
Zoning R-1:SINGLE
Rooms
Family Room 20x14
Other Rooms 14x6
Master Bedroom 13x11
Bedroom 2 12x12
Bedroom 3 10x10
Bedroom 4 10x9
Living Room 16x18
Dining Room Combo
Kitchen 15x11
Interior
Interior Features Bathtub, Built-Ins, Ceiling Fan, Copper Plumbing Full, Crown Moldings, Granite Counters, Pantry, Recessed Lighting, Remodeled Kitchen, Shower, Shower in Tub, Suspended Ceiling(s), Wainscoting
Heating Natural Gas
Cooling Central Forced Air, Electric, Gas, SEER Rated 16+
Flooring Tile
Equipment Dishwasher, Disposal, Microwave, Pool/Spa/Equipment, Refrigerator, Solar Panels, Trash Compactor, Free Standing Range, Gas Oven, Gas Stove, Ice Maker, Water Line to Refr, Gas Range, Gas Cooking
Appliance Dishwasher, Disposal, Microwave, Pool/Spa/Equipment, Refrigerator, Solar Panels, Trash Compactor, Free Standing Range, Gas Oven, Gas Stove, Ice Maker, Water Line to Refr, Gas Range, Gas Cooking
Laundry Laundry Room
Exterior
Exterior Feature Stucco
Parking Features Attached
Garage Spaces 2.0
Fence Full, Gate
Pool Below Ground, Private, Black Bottom, Heated Passively, Saltwater, Waterfall
View Pool
Roof Type Composition
Total Parking Spaces 4
Building
Story 1
Lot Size Range 4000-7499 SF
Sewer Sewer Connected
Water Meter on Property
Level or Stories 1 Story
Others
Ownership Fee Simple
Acceptable Financing Cash
Listing Terms Cash
Read Less
Want to know what your home might be worth? Contact us for a FREE valuation!

Our team is ready to help you sell your home for the highest possible price ASAP

Bought with Lisa Vomero -Inouye • Big Block Realty





