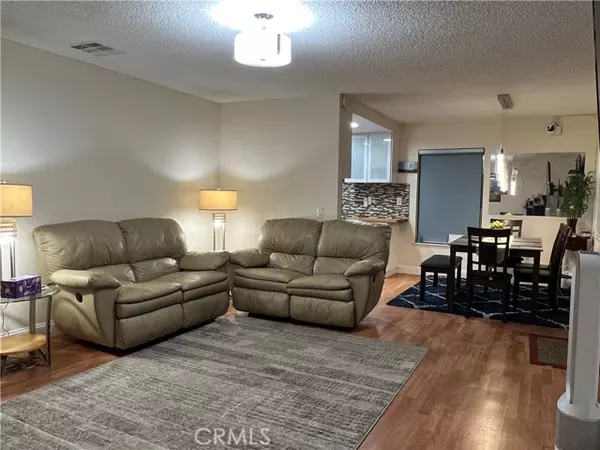$627,000
$608,000
3.1%For more information regarding the value of a property, please contact us for a free consultation.
1207 Glenview Ln Glendora, CA 91740
2 Beds
3 Baths
1,368 SqFt
Key Details
Sold Price $627,000
Property Type Condo
Listing Status Sold
Purchase Type For Sale
Square Footage 1,368 sqft
Price per Sqft $458
MLS Listing ID TR24102486
Sold Date 07/30/24
Style All Other Attached
Bedrooms 2
Full Baths 2
Half Baths 1
HOA Fees $380/mo
HOA Y/N Yes
Year Built 1986
Lot Size 1.407 Acres
Acres 1.4068
Property Description
Welcome to your bright and spacious home in the sought after Pride of the Foothills, City of Glendora. This corner unit home has an open floor plan that is filled with natural lighting, laminate flooring from the main entrance to the kitchen area, The great room is spacious and with a painted white brick fireplace, a powder room and large sliding doors leading to the patio where you can have your pets play or enjoy gardening and barbecue with friends, The dining is next to your great room in an open space layout that is most in demand for entertaining your guests. Kitchen has been updated with custom cabinetry, butcher countertop and a beautiful backsplash, stainless steel appliances, dishwasher, double oven gas range and range hood are included in the kitchen. Upstairs has two bedroom-suites each with large balconies, mirrored door closets with updated floor to ceiling tiles on shower and bath areas on each respective bathroom. The primary suite has a beautiful brick fireplace, a walk-in closet and high ceiling. Also located in the second floor is the laundry area with cabinets. This property is well maintained and the ducts have been recently cleaned. Direct access from the house to the two-car attached private garage. The garage flooring has been recently painted too. This property is conveniently located near shopping centers (Sam's Club, Costco, Stater Bros, Trader Joes, Target, the Home Depot and Walmart), city parks like Raging River, golf courses, schools and community teen center, close to the 210 & 57 freeways.
Welcome to your bright and spacious home in the sought after Pride of the Foothills, City of Glendora. This corner unit home has an open floor plan that is filled with natural lighting, laminate flooring from the main entrance to the kitchen area, The great room is spacious and with a painted white brick fireplace, a powder room and large sliding doors leading to the patio where you can have your pets play or enjoy gardening and barbecue with friends, The dining is next to your great room in an open space layout that is most in demand for entertaining your guests. Kitchen has been updated with custom cabinetry, butcher countertop and a beautiful backsplash, stainless steel appliances, dishwasher, double oven gas range and range hood are included in the kitchen. Upstairs has two bedroom-suites each with large balconies, mirrored door closets with updated floor to ceiling tiles on shower and bath areas on each respective bathroom. The primary suite has a beautiful brick fireplace, a walk-in closet and high ceiling. Also located in the second floor is the laundry area with cabinets. This property is well maintained and the ducts have been recently cleaned. Direct access from the house to the two-car attached private garage. The garage flooring has been recently painted too. This property is conveniently located near shopping centers (Sam's Club, Costco, Stater Bros, Trader Joes, Target, the Home Depot and Walmart), city parks like Raging River, golf courses, schools and community teen center, close to the 210 & 57 freeways.
Location
State CA
County Los Angeles
Area Glendora (91740)
Zoning R1
Interior
Cooling Central Forced Air
Fireplaces Type FP in Living Room, Gas
Equipment Dishwasher
Appliance Dishwasher
Laundry Laundry Room
Exterior
Garage Spaces 2.0
Pool Community/Common
View Neighborhood
Total Parking Spaces 2
Building
Lot Description Sidewalks
Story 2
Sewer Public Sewer
Water Public
Level or Stories 2 Story
Others
Monthly Total Fees $380
Acceptable Financing Conventional, FHA
Listing Terms Conventional, FHA
Special Listing Condition Standard
Read Less
Want to know what your home might be worth? Contact us for a FREE valuation!

Our team is ready to help you sell your home for the highest possible price ASAP

Bought with Lauren Rogers • KELLER WILLIAMS REALTY COLLEGE PARK





