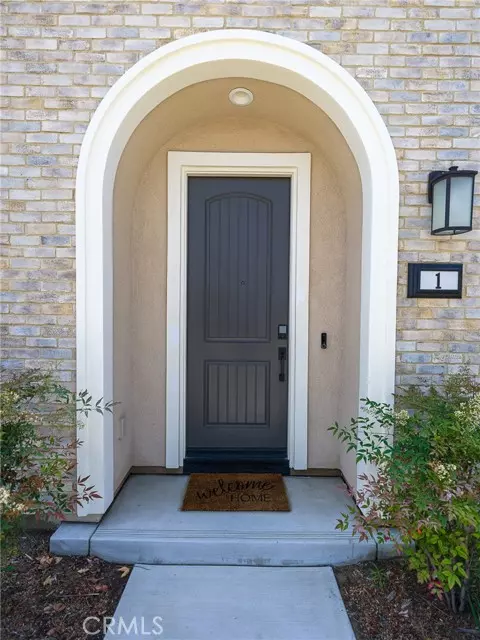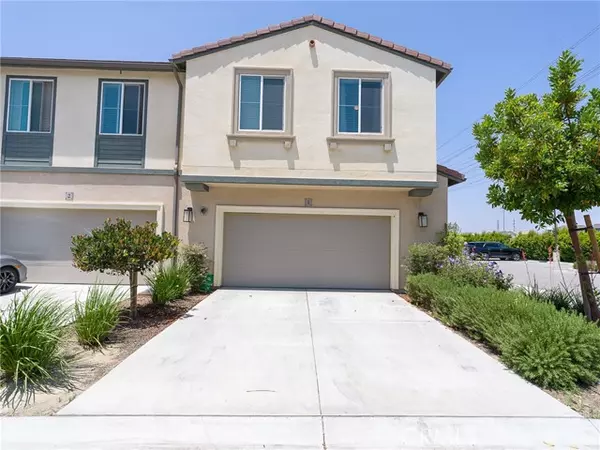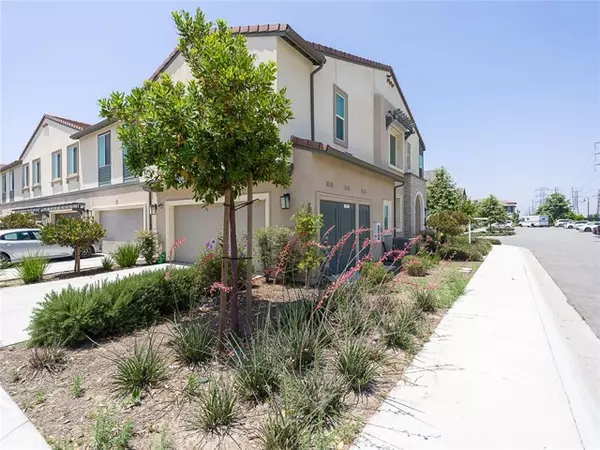$625,000
$629,000
0.6%For more information regarding the value of a property, please contact us for a free consultation.
3561 E Moonlight Street #1 Ontario, CA 91761
3 Beds
3 Baths
1,520 SqFt
Key Details
Sold Price $625,000
Property Type Condo
Listing Status Sold
Purchase Type For Sale
Square Footage 1,520 sqft
Price per Sqft $411
MLS Listing ID CV24110237
Sold Date 07/31/24
Style All Other Attached
Bedrooms 3
Full Baths 2
Half Baths 1
Construction Status Turnkey
HOA Fees $293/mo
HOA Y/N Yes
Year Built 2020
Property Description
PRICE REDUCED!! Beautiful premium corner lot condo in desirable Ontario Ranch Canvas Park in New Haven. This home features 1520 s.f. of living space. Downstairs you will find an open concept floor plan with a lovely and functional kitchen with the kitchen island showcasing the space. The kitchen has plenty of cabinets, granite counter tops and appliances which include a stove, refrigerator, microwave and dish washer. The living room has lots of windows bringing in the natural light with an adjacent dining area with sliding doors leading out to the spacious open feel patio area great for entertaining. There is also a powder room and direct access to the two-car garage with an EV charger and a full driveway allowing 2 additional parking spaces. Upstairs you will find the large primary suite with a walk-in closet, an ensuite full bathroom with double sinks, shower, and water closet. There are two more bedrooms and a bathroom with a shower/tub combo and a spacious loft which can be used to fit your needs. There is also an upstairs laundry closet and storage. As a corner lot this home only shares one common wall. Conveniently located on the north side of the property is a full row of additional parking for guests and no other homes providing ultimate privacy. The New Haven HOA offers an extensive list of amenities with pools, parks, tot park, dog park, club house/community rooms, splash pad, sport courts, picnic and BBQ areas. New Haven is centrally located near the 15 and 60 freeways, The New Haven Market Place, and the newly built dining and shopping center The Station Eastval
PRICE REDUCED!! Beautiful premium corner lot condo in desirable Ontario Ranch Canvas Park in New Haven. This home features 1520 s.f. of living space. Downstairs you will find an open concept floor plan with a lovely and functional kitchen with the kitchen island showcasing the space. The kitchen has plenty of cabinets, granite counter tops and appliances which include a stove, refrigerator, microwave and dish washer. The living room has lots of windows bringing in the natural light with an adjacent dining area with sliding doors leading out to the spacious open feel patio area great for entertaining. There is also a powder room and direct access to the two-car garage with an EV charger and a full driveway allowing 2 additional parking spaces. Upstairs you will find the large primary suite with a walk-in closet, an ensuite full bathroom with double sinks, shower, and water closet. There are two more bedrooms and a bathroom with a shower/tub combo and a spacious loft which can be used to fit your needs. There is also an upstairs laundry closet and storage. As a corner lot this home only shares one common wall. Conveniently located on the north side of the property is a full row of additional parking for guests and no other homes providing ultimate privacy. The New Haven HOA offers an extensive list of amenities with pools, parks, tot park, dog park, club house/community rooms, splash pad, sport courts, picnic and BBQ areas. New Haven is centrally located near the 15 and 60 freeways, The New Haven Market Place, and the newly built dining and shopping center The Station Eastvale. Don't miss out on this great opportunity for resort style living!
Location
State CA
County San Bernardino
Area Ontario (91761)
Interior
Interior Features Granite Counters
Heating Solar
Cooling Central Forced Air, Energy Star
Equipment Dishwasher, Disposal, Microwave, Refrigerator, Solar Panels, Water Line to Refr
Appliance Dishwasher, Disposal, Microwave, Refrigerator, Solar Panels, Water Line to Refr
Laundry Closet Full Sized
Exterior
Parking Features Direct Garage Access
Garage Spaces 2.0
Pool Community/Common, Fenced
View Mountains/Hills
Total Parking Spaces 4
Building
Lot Description Corner Lot, Sidewalks
Story 2
Sewer Public Sewer
Water Public
Level or Stories 2 Story
Construction Status Turnkey
Others
Monthly Total Fees $562
Acceptable Financing Cash, FHA, Cash To New Loan
Listing Terms Cash, FHA, Cash To New Loan
Special Listing Condition Standard
Read Less
Want to know what your home might be worth? Contact us for a FREE valuation!

Our team is ready to help you sell your home for the highest possible price ASAP

Bought with Michael Montoya • eHomes





