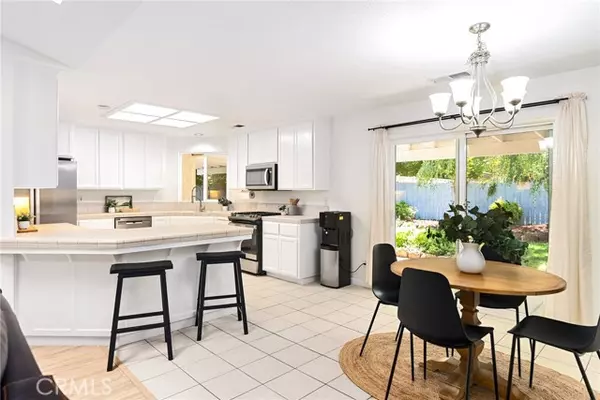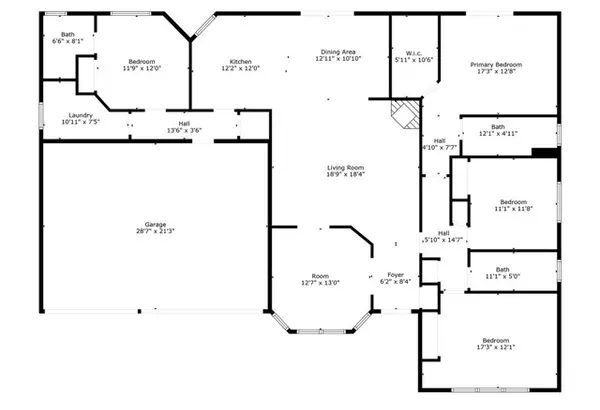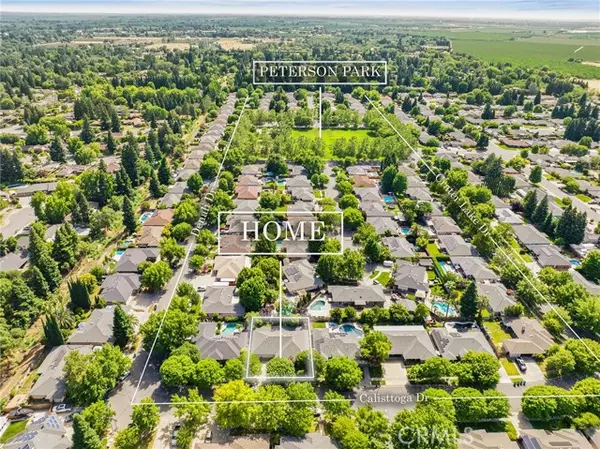$620,000
$629,000
1.4%For more information regarding the value of a property, please contact us for a free consultation.
3011 Calistoga Drive Chico, CA 95973
4 Beds
3 Baths
2,172 SqFt
Key Details
Sold Price $620,000
Property Type Single Family Home
Sub Type Detached
Listing Status Sold
Purchase Type For Sale
Square Footage 2,172 sqft
Price per Sqft $285
MLS Listing ID SN24115795
Sold Date 08/01/24
Style Detached
Bedrooms 4
Full Baths 3
HOA Y/N No
Year Built 2002
Lot Size 7,840 Sqft
Acres 0.18
Property Description
Discover the epitome of comfortable living in the sought-after Amber Grove neighborhood! This spacious 4-bedroom, 3-bathroom, 2,172-square-foot home offers a warm & inviting ambiance with modern conveniences & new, major renovations including a fresh coat of paint, newly installed premium waterproof laminate flooring, & a BRAND NEW roof. You will also find an advanced smart home system, including amenities such as a Nest HVAC ecosystem, an automated watering operation, & an app-programmable system for both lighting (interior and exterior) & garage doors. Home monitoring systems such as water-leak detection & Nest Protect also work together to guarantee peace of mind. Step into the well-designed living room with its high beamed ceilings & cozy brick gas fireplace, setting the tone for relaxation & gatherings. The adjacent light-filled dining area seamlessly connects to the spacious kitchen, equipped with stainless steel appliances, all under 2 years old! The kitchen also boasts bartop seating, expansive countertop space for all your preparation needs, tons of cabinet space for all your organizational needs, & a walk-in pantry, making this space a chef's dream! The den adjacent to the living area is the perfect space for either a formal dining room, a space for music, an office, or a playroom, offering flexibility to suit all your individual needs. This home presents a split floor plan with a mini-primary bedroom and bathroom on one wing, perfect for multi-generational living or offering guests their own private space. The primary suite on the other wing of the home offers a
Discover the epitome of comfortable living in the sought-after Amber Grove neighborhood! This spacious 4-bedroom, 3-bathroom, 2,172-square-foot home offers a warm & inviting ambiance with modern conveniences & new, major renovations including a fresh coat of paint, newly installed premium waterproof laminate flooring, & a BRAND NEW roof. You will also find an advanced smart home system, including amenities such as a Nest HVAC ecosystem, an automated watering operation, & an app-programmable system for both lighting (interior and exterior) & garage doors. Home monitoring systems such as water-leak detection & Nest Protect also work together to guarantee peace of mind. Step into the well-designed living room with its high beamed ceilings & cozy brick gas fireplace, setting the tone for relaxation & gatherings. The adjacent light-filled dining area seamlessly connects to the spacious kitchen, equipped with stainless steel appliances, all under 2 years old! The kitchen also boasts bartop seating, expansive countertop space for all your preparation needs, tons of cabinet space for all your organizational needs, & a walk-in pantry, making this space a chef's dream! The den adjacent to the living area is the perfect space for either a formal dining room, a space for music, an office, or a playroom, offering flexibility to suit all your individual needs. This home presents a split floor plan with a mini-primary bedroom and bathroom on one wing, perfect for multi-generational living or offering guests their own private space. The primary suite on the other wing of the home offers a generous walk-in closet, an en-suite with dual vanities & private access to the back covered patio. Additional features include a spacious laundry room, a 3-car garage, & an advanced home security system. Out back you'll discover a large covered patio, lush landscaping, & fruit trees creating a perfect outdoor oasis to relax & unwind. Located just blocks away from the beautiful, newly renovated Peterson Park in the renowned Amber Grove neighborhood, this community will make this house feel like home. With a play structure, slides, ladders, a rock climbing wall, a bridge, a zip line, a swing set, a merry-go-round along with ample lush landscaping, a full-sized basketball court, & a walking path around the entire park, this park has something for everyone. This is a home you don't want to miss, make an appointment to view this exceptional home and imagine the lifestyle you can create here!
Location
State CA
County Butte
Area Chico (95973)
Interior
Interior Features Recessed Lighting, Tile Counters
Heating Natural Gas
Cooling Central Forced Air, Whole House Fan
Flooring Laminate, Tile
Fireplaces Type FP in Living Room, Gas
Equipment Dishwasher, Disposal, Microwave, Gas Oven, Self Cleaning Oven, Vented Exhaust Fan, Water Line to Refr, Gas Range
Appliance Dishwasher, Disposal, Microwave, Gas Oven, Self Cleaning Oven, Vented Exhaust Fan, Water Line to Refr, Gas Range
Laundry Laundry Room, Inside
Exterior
Parking Features Direct Garage Access, Garage, Garage - Two Door, Garage Door Opener
Garage Spaces 2.0
Fence Wood
Utilities Available Cable Available, Electricity Connected, Natural Gas Connected, Sewer Connected, Water Connected
View Neighborhood
Roof Type Shingle
Total Parking Spaces 4
Building
Lot Description Curbs, Sidewalks, Landscaped, Sprinklers In Front, Sprinklers In Rear
Story 1
Sewer Public Sewer
Water Public
Level or Stories 1 Story
Others
Acceptable Financing Cash, Cash To New Loan
Listing Terms Cash, Cash To New Loan
Special Listing Condition Standard
Read Less
Want to know what your home might be worth? Contact us for a FREE valuation!

Our team is ready to help you sell your home for the highest possible price ASAP

Bought with Lisa Barsuglia • Chico Homes





