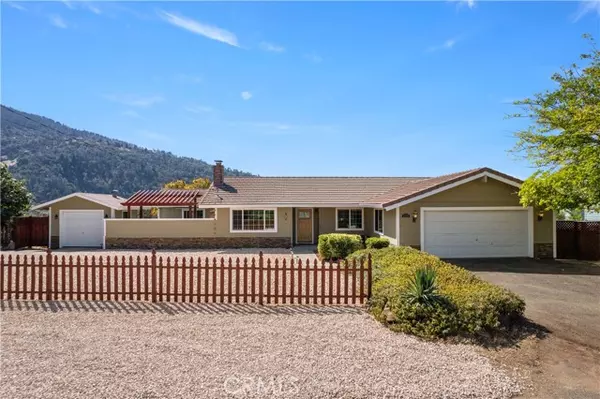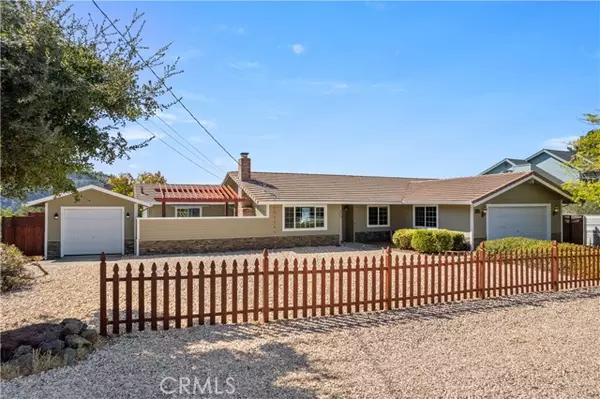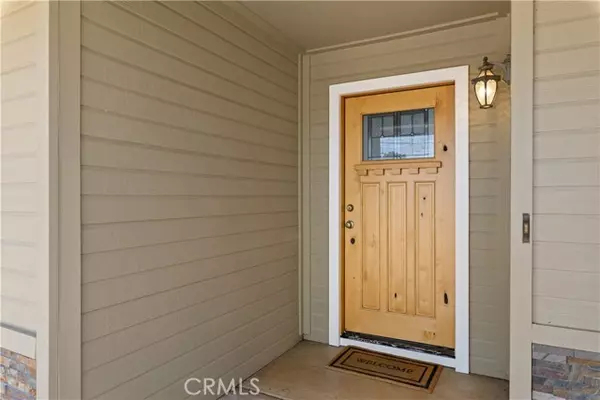$584,000
$599,000
2.5%For more information regarding the value of a property, please contact us for a free consultation.
2295 Westlake Drive Kelseyville, CA 95451
3 Beds
2 Baths
2,047 SqFt
Key Details
Sold Price $584,000
Property Type Single Family Home
Sub Type Detached
Listing Status Sold
Purchase Type For Sale
Square Footage 2,047 sqft
Price per Sqft $285
MLS Listing ID LC23176548
Sold Date 08/01/24
Style Detached
Bedrooms 3
Full Baths 2
HOA Fees $17/ann
HOA Y/N Yes
Year Built 1978
Lot Size 1.190 Acres
Acres 1.19
Property Description
Discover dream lakefront living at this stunning 3-bedroom,den/possible 4th bedroom, 2-bath Buckingham home; a true oasis on the shores of Clear Lake. Immerse yourself in the enchanting curb appeal of this meticulously maintained property, with its low-maintenance landscaping. Inside, experience the allure of a "new home" ambiance, from the custom stone fireplace in the main living room to the vaulted ceiling and dramatic lake views in the family room, complete with a custom entertainment center with surround sound system. A family room opens out to a private outdoor sitting area, perfect for having your morning cup of coffee in the sunshine. The open, spacious kitchen has plenty of cabinets with all stainless-steel appliances and a breakfast bar. Every corner boasts spectacular lake views, from the dining room and breakfast nook to the master bedroom with deck access. The guest bathroom has plenty of natural light that emanates from the glass block shower/tub wall! Youll witness the most magnificent Clear Lake sunsets from the expansive back deck that steps down to the well-kept sprawling backyard gently flowing down to the lake. Additionally, this home offers a fully finished 2-car garage complete with cabinets and workbench, a detached golf cart garage, and a 4x4 Side by Side ATV vehicle for all your outdoor work and adventures. There is also a shared lake access road that you can drive the included 4x4 ATV down to the lower portion of the large property and the lake. Embrace the exclusive and social Buckingham lifestyle with marina access, a community park, and endless
Discover dream lakefront living at this stunning 3-bedroom,den/possible 4th bedroom, 2-bath Buckingham home; a true oasis on the shores of Clear Lake. Immerse yourself in the enchanting curb appeal of this meticulously maintained property, with its low-maintenance landscaping. Inside, experience the allure of a "new home" ambiance, from the custom stone fireplace in the main living room to the vaulted ceiling and dramatic lake views in the family room, complete with a custom entertainment center with surround sound system. A family room opens out to a private outdoor sitting area, perfect for having your morning cup of coffee in the sunshine. The open, spacious kitchen has plenty of cabinets with all stainless-steel appliances and a breakfast bar. Every corner boasts spectacular lake views, from the dining room and breakfast nook to the master bedroom with deck access. The guest bathroom has plenty of natural light that emanates from the glass block shower/tub wall! Youll witness the most magnificent Clear Lake sunsets from the expansive back deck that steps down to the well-kept sprawling backyard gently flowing down to the lake. Additionally, this home offers a fully finished 2-car garage complete with cabinets and workbench, a detached golf cart garage, and a 4x4 Side by Side ATV vehicle for all your outdoor work and adventures. There is also a shared lake access road that you can drive the included 4x4 ATV down to the lower portion of the large property and the lake. Embrace the exclusive and social Buckingham lifestyle with marina access, a community park, and endless possibilities for lakeside enjoyment. Your lakeside dream awaits .Possible seller financing available with Large down payment
Location
State CA
County Lake
Area Kelseyville (95451)
Zoning R1
Interior
Cooling Central Forced Air
Flooring Carpet, Linoleum/Vinyl, Tile, Wood, Bamboo
Fireplaces Type FP in Family Room
Equipment Dishwasher, Disposal, Dryer, Microwave, Refrigerator, Washer, Electric Oven
Appliance Dishwasher, Disposal, Dryer, Microwave, Refrigerator, Washer, Electric Oven
Laundry Garage
Exterior
Exterior Feature Wood
Parking Features Garage, Garage - Single Door, Golf Cart Garage
Garage Spaces 2.0
Fence Average Condition
Utilities Available Cable Available, Electricity Connected, Water Connected
View Lake/River, Mountains/Hills, Neighborhood
Roof Type Tile/Clay
Total Parking Spaces 2
Building
Story 1
Sewer Conventional Septic
Water Private
Level or Stories 1 Story
Others
Monthly Total Fees $17
Acceptable Financing Cash To New Loan
Listing Terms Cash To New Loan
Read Less
Want to know what your home might be worth? Contact us for a FREE valuation!

Our team is ready to help you sell your home for the highest possible price ASAP

Bought with Yvette Sloan • NextHome Yvette Sloan





