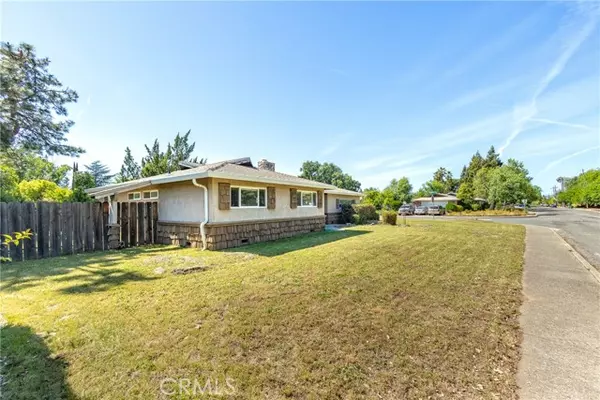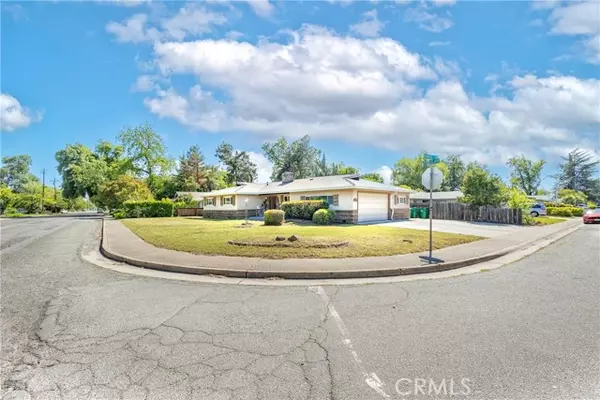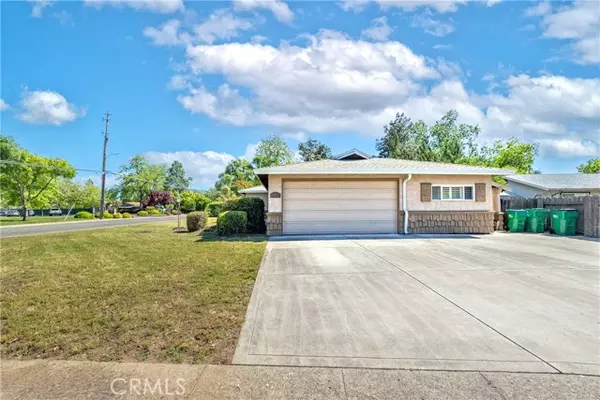$415,000
$424,000
2.1%For more information regarding the value of a property, please contact us for a free consultation.
1205 Patricia Drive Chico, CA 95926
3 Beds
3 Baths
1,572 SqFt
Key Details
Sold Price $415,000
Property Type Single Family Home
Sub Type Detached
Listing Status Sold
Purchase Type For Sale
Square Footage 1,572 sqft
Price per Sqft $263
MLS Listing ID SN24092414
Sold Date 07/31/24
Style Detached
Bedrooms 3
Full Baths 2
Half Baths 1
HOA Y/N No
Year Built 1972
Lot Size 7,841 Sqft
Acres 0.18
Property Description
$5,000 seller credit is being offered to be used at buyer's discretion! Talk to your realtor today on how you might be able to take advantage, when you write us an offer!! A mix of modern and retro styles coming to you at 1205 Patricia Dr! As you enter you are greeted by the backside of the wood burning fireplace bringing in those retro vibes and providing three different areas to head to! You can go right and head to the more updated and modern kitchen which has granite countertops, window-style cabinet doors on one side, a brand-new electric stove; plus a wine fridge built-in! There is ample dining space for your dining table next to the french doors that lead out back. The bonus room is also over here with its brand-new carpet and large space; which gives you many options such as - another bedroom, office, game room, or maybe a mix - the options are endless! You could go to the left and head down the hallway where you are greeted with the 3 bedrooms and 2 bathrooms! Of the 3 bedrooms - 2 have laminate flooring and one has new carpet! My favorite part of the closets in the bedrooms are the cabinets on top that are deep and fit so much storage! The master bathroom has a freshly tiled shower and flooring, while the hallway bathroom brings you back around to that retro vibe! Some great storage baskets and storage cabinets await you partway down the hallway for all your towel and linen needs! Now heading from the front door to the left of the fireplace, you are greeted by a large freshly carpeted living room. The window in the living room faces the backyard where the covered
$5,000 seller credit is being offered to be used at buyer's discretion! Talk to your realtor today on how you might be able to take advantage, when you write us an offer!! A mix of modern and retro styles coming to you at 1205 Patricia Dr! As you enter you are greeted by the backside of the wood burning fireplace bringing in those retro vibes and providing three different areas to head to! You can go right and head to the more updated and modern kitchen which has granite countertops, window-style cabinet doors on one side, a brand-new electric stove; plus a wine fridge built-in! There is ample dining space for your dining table next to the french doors that lead out back. The bonus room is also over here with its brand-new carpet and large space; which gives you many options such as - another bedroom, office, game room, or maybe a mix - the options are endless! You could go to the left and head down the hallway where you are greeted with the 3 bedrooms and 2 bathrooms! Of the 3 bedrooms - 2 have laminate flooring and one has new carpet! My favorite part of the closets in the bedrooms are the cabinets on top that are deep and fit so much storage! The master bathroom has a freshly tiled shower and flooring, while the hallway bathroom brings you back around to that retro vibe! Some great storage baskets and storage cabinets await you partway down the hallway for all your towel and linen needs! Now heading from the front door to the left of the fireplace, you are greeted by a large freshly carpeted living room. The window in the living room faces the backyard where the covered patio is, creating shade and helping the living room stay a bit cooler in those hotter summer months. The backyard has a covered patio area, some trees along part of the fence line giving even more privacy, and overall provides for many landscaping opportunities! The driveway, which faces Patricia Drive, is extra-large providing space for 2 cars plus a potential RV or 3rd vehicle! Don't miss out on this opportunity - call your favorite realtor today!
Location
State CA
County Butte
Area Chico (95926)
Zoning SR
Interior
Interior Features Granite Counters
Cooling Central Forced Air
Flooring Carpet, Laminate
Equipment Dishwasher, Disposal, Electric Range
Appliance Dishwasher, Disposal, Electric Range
Exterior
Garage Spaces 2.0
Fence Fair Condition, Wood
Utilities Available Electricity Connected, Natural Gas Connected, Water Connected
View Neighborhood
Roof Type Composition,Shingle
Total Parking Spaces 5
Building
Lot Description Corner Lot, Curbs, Sidewalks
Story 1
Lot Size Range 7500-10889 SF
Water Public
Level or Stories 1 Story
Others
Acceptable Financing Cash, Conventional, FHA, Cash To New Loan
Listing Terms Cash, Conventional, FHA, Cash To New Loan
Special Listing Condition Standard
Read Less
Want to know what your home might be worth? Contact us for a FREE valuation!

Our team is ready to help you sell your home for the highest possible price ASAP

Bought with Joshua Van Eck • Meagher & Tomlinson Company





