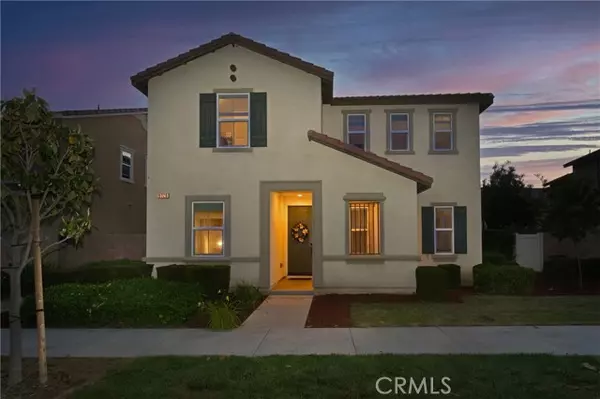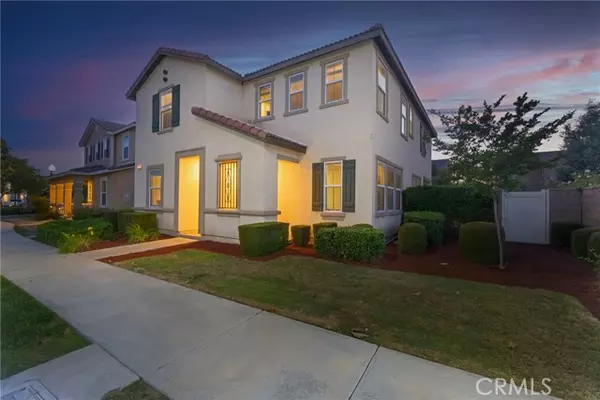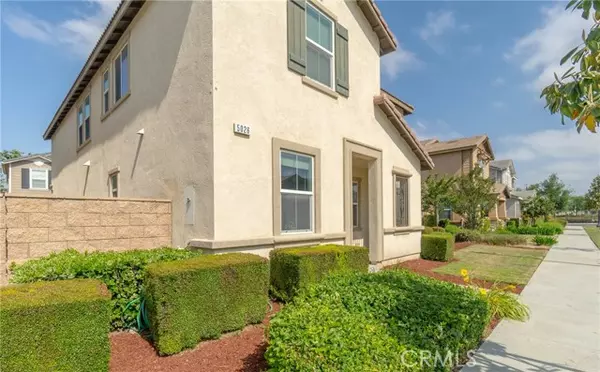$815,000
$808,000
0.9%For more information regarding the value of a property, please contact us for a free consultation.
5026 S. Centennial Circle Ontario, CA 91762
5 Beds
3 Baths
2,467 SqFt
Key Details
Sold Price $815,000
Property Type Single Family Home
Sub Type Detached
Listing Status Sold
Purchase Type For Sale
Square Footage 2,467 sqft
Price per Sqft $330
MLS Listing ID CV24085569
Sold Date 08/01/24
Style Detached
Bedrooms 5
Full Baths 3
Construction Status Turnkey,Updated/Remodeled
HOA Fees $140/mo
HOA Y/N Yes
Year Built 2015
Lot Size 3,804 Sqft
Acres 0.0873
Property Description
Gorgeous home in Celebration Park South! This spacious 5 bedroom, 3 bathroom home features a main level bedroom and large loft/game room! You will love the open floor plan that is perfect for entertaining! Enjoy the beautiful kitchen which features granite counter tops, a breakfast bar, a pantry & more. Appliances include the stove, microwave, dishwasher (2 years old), and refrigerator. The kitchen opens to the dining area and family room for fun get-togethers with friends and family. Contemporary upgraded flooring includes plush carpet (added 2 years ago) and luxury vinyl plank (added 3.5 years ago). So many possibilities in the expansive loft/game room! Relax in the spacious primary suite with ensuite bathroom and roomy walk-in closet with a large window for extra natural light. The laundry room includes the washer, dryer, window and long hanging rack with shelf space. Interior paint completed in May of this year. Extra shelving in the 2-car attached garage. Host fun BBQs in this easy-to-maintain backyard with a water-wise turf lawn installed 2 years ago, upgraded concrete work, a solid patio cover and block walls. In 2015, Lewis Homes created Celebration Park which showcases a celebration of Ontarios history along a timeline walkway depicting notable events in the city. You will love living in this master-planned community with so many fun amenities that will interest every member of your family! In the Parkhouse you have multiple game rooms, a movie theater, library, reading room, hobby room, conference room, business center, gathering room with a fireplace, kitchen, 24
Gorgeous home in Celebration Park South! This spacious 5 bedroom, 3 bathroom home features a main level bedroom and large loft/game room! You will love the open floor plan that is perfect for entertaining! Enjoy the beautiful kitchen which features granite counter tops, a breakfast bar, a pantry & more. Appliances include the stove, microwave, dishwasher (2 years old), and refrigerator. The kitchen opens to the dining area and family room for fun get-togethers with friends and family. Contemporary upgraded flooring includes plush carpet (added 2 years ago) and luxury vinyl plank (added 3.5 years ago). So many possibilities in the expansive loft/game room! Relax in the spacious primary suite with ensuite bathroom and roomy walk-in closet with a large window for extra natural light. The laundry room includes the washer, dryer, window and long hanging rack with shelf space. Interior paint completed in May of this year. Extra shelving in the 2-car attached garage. Host fun BBQs in this easy-to-maintain backyard with a water-wise turf lawn installed 2 years ago, upgraded concrete work, a solid patio cover and block walls. In 2015, Lewis Homes created Celebration Park which showcases a celebration of Ontarios history along a timeline walkway depicting notable events in the city. You will love living in this master-planned community with so many fun amenities that will interest every member of your family! In the Parkhouse you have multiple game rooms, a movie theater, library, reading room, hobby room, conference room, business center, gathering room with a fireplace, kitchen, 24-hour fitness center and more. Everything is decorated so beautifully and thoughtfully you will feel like you are in a swanky resort! Outside you have access to several BBQs, an outdoor fireplace lounge area, the pool, spa and more. Stroll around the Armstrong rose garden and rest in the shade of a nearby pavilion. Lighted pathways, lush green spaces, tot lots, waste stations for pets the community is designed to be attractive and convenient with so much to explore! Make your move to one of the most desirable neighborhoods of Ontario!
Location
State CA
County San Bernardino
Area Ontario (91762)
Interior
Interior Features Granite Counters, Pantry, Recessed Lighting
Cooling Central Forced Air
Flooring Carpet, Laminate
Fireplaces Type Other/Remarks
Equipment Dishwasher, Disposal, Dryer, Refrigerator, Washer
Appliance Dishwasher, Disposal, Dryer, Refrigerator, Washer
Laundry Laundry Room, Inside
Exterior
Exterior Feature Stucco, Frame
Parking Features Direct Garage Access, Garage
Garage Spaces 2.0
Fence Vinyl
Pool Below Ground, Community/Common, Association
View Neighborhood
Roof Type Tile/Clay
Total Parking Spaces 2
Building
Lot Description Sidewalks, Landscaped
Story 2
Lot Size Range 1-3999 SF
Sewer Public Sewer
Water Public
Level or Stories 2 Story
Construction Status Turnkey,Updated/Remodeled
Others
Monthly Total Fees $140
Acceptable Financing Cash, Conventional, VA, Cash To New Loan
Listing Terms Cash, Conventional, VA, Cash To New Loan
Special Listing Condition Standard
Read Less
Want to know what your home might be worth? Contact us for a FREE valuation!

Our team is ready to help you sell your home for the highest possible price ASAP

Bought with Sandra Silva Mora • Global Premier Properties, Inc.





