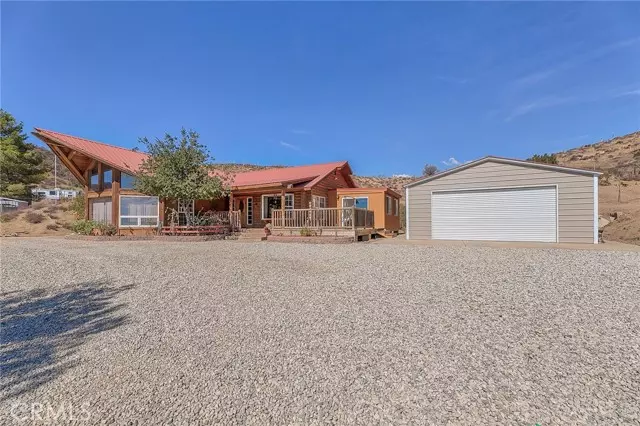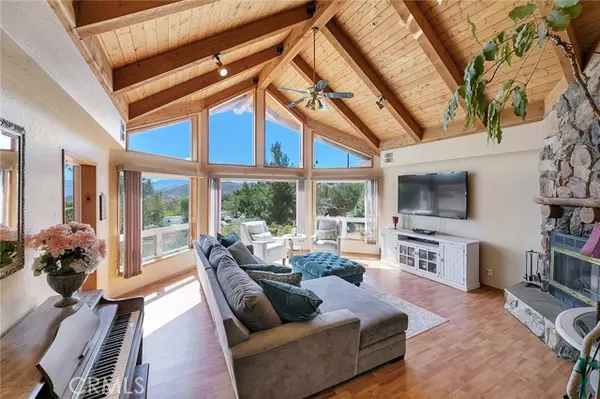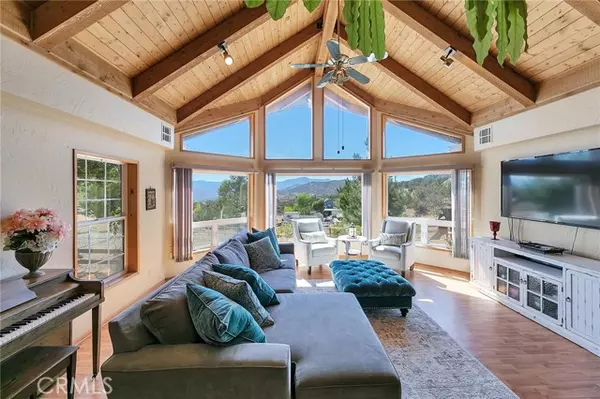$935,000
$949,900
1.6%For more information regarding the value of a property, please contact us for a free consultation.
35145 Elkhorn Road Agua Dulce, CA 91390
4 Beds
2 Baths
2,103 SqFt
Key Details
Sold Price $935,000
Property Type Single Family Home
Sub Type Detached
Listing Status Sold
Purchase Type For Sale
Square Footage 2,103 sqft
Price per Sqft $444
MLS Listing ID SR24095530
Sold Date 08/01/24
Style Detached
Bedrooms 4
Full Baths 2
HOA Y/N No
Year Built 1995
Lot Size 4.971 Acres
Acres 4.9712
Property Description
Discover this enchanting custom-built log home, perched on a sprawling 5-acre estate with breathtaking panoramic views. Tucked away in a serene canyon, this hidden gem offers privacy away from the bustling main road, yet its just a stones throw from top-notch shopping, dining, and the charming Agua Dulce Winery. Boasting 4 cozy bedrooms and 2 modern bathrooms, this home is the epitome of rustic elegance. Step into the magnificent great room, where a wood-burning fireplace with a raised hearth awaits to warm your evenings. The rooms soaring vaulted ceilings and expansive windows bathe the space in natural light while framing the stunning landscape outside. The heart of the home is the bespoke country kitchen, featuring a spacious walk-in pantry, elegant granite countertops, and a generous kitchen island that invites family and friends to gather around. For the beverage enthusiast, a versatile wet bar is ready to be transformed into your personal coffee haven, perfect for sipping on cappuccinos and lattes. Adjacent to the kitchen, the dining area is airy and welcoming, with a picturesque bay window that offers scenic views as you dine. The residence is updated with contemporary bathrooms and a bibliophiles nook complete with custom bookshelves. A quaint sunroom adjoins the kitchen, currently serving as an educational space but equally suited as an office, gym, or den. A separate laundry/mudroom provides convenient outdoor access. Enjoy the evening breeze with the whole house fan, an eco-friendly alternative to air conditioning. The property also features a detached 24x26 stee
Discover this enchanting custom-built log home, perched on a sprawling 5-acre estate with breathtaking panoramic views. Tucked away in a serene canyon, this hidden gem offers privacy away from the bustling main road, yet its just a stones throw from top-notch shopping, dining, and the charming Agua Dulce Winery. Boasting 4 cozy bedrooms and 2 modern bathrooms, this home is the epitome of rustic elegance. Step into the magnificent great room, where a wood-burning fireplace with a raised hearth awaits to warm your evenings. The rooms soaring vaulted ceilings and expansive windows bathe the space in natural light while framing the stunning landscape outside. The heart of the home is the bespoke country kitchen, featuring a spacious walk-in pantry, elegant granite countertops, and a generous kitchen island that invites family and friends to gather around. For the beverage enthusiast, a versatile wet bar is ready to be transformed into your personal coffee haven, perfect for sipping on cappuccinos and lattes. Adjacent to the kitchen, the dining area is airy and welcoming, with a picturesque bay window that offers scenic views as you dine. The residence is updated with contemporary bathrooms and a bibliophiles nook complete with custom bookshelves. A quaint sunroom adjoins the kitchen, currently serving as an educational space but equally suited as an office, gym, or den. A separate laundry/mudroom provides convenient outdoor access. Enjoy the evening breeze with the whole house fan, an eco-friendly alternative to air conditioning. The property also features a detached 24x26 steel building, perfect as a two-car garage, and an additional 26x36 steel structure on the gated upper grounds, ideal for a workshop or horse barn. This estate is a haven for equestrian enthusiasts, RV owners, and those with recreational or farm vehicles. With ample space, multiple pads, and the potential for horse corrals and barns, the possibilities are endless. Complete with a horse stall, fenced pens, and a secure childrens playground, this property offers a lifestyle of peace, privacy, and endless outdoor enjoyment.
Location
State CA
County Los Angeles
Area Santa Clarita (91390)
Zoning LCA21*
Interior
Interior Features Beamed Ceilings, Copper Plumbing Full, Granite Counters, Pantry, Wet Bar
Cooling Central Forced Air, Whole House Fan
Flooring Carpet, Linoleum/Vinyl, Tile
Fireplaces Type FP in Living Room, Raised Hearth
Equipment Dishwasher, Disposal, Microwave, Refrigerator, Propane Range
Appliance Dishwasher, Disposal, Microwave, Refrigerator, Propane Range
Laundry Laundry Room, Inside
Exterior
Exterior Feature Log Siding
Parking Features Gated, Garage
Garage Spaces 2.0
Fence Barbed Wire, Wire, Vinyl, Chain Link
Community Features Horse Trails
Complex Features Horse Trails
Utilities Available Electricity Connected, Propane
View Mountains/Hills, Panoramic
Roof Type Metal
Total Parking Spaces 2
Building
Story 1
Water Well
Architectural Style A-Frame/Dome/Log
Level or Stories 1 Story
Others
Monthly Total Fees $33
Acceptable Financing Cash, Conventional, FHA, Cash To New Loan
Listing Terms Cash, Conventional, FHA, Cash To New Loan
Read Less
Want to know what your home might be worth? Contact us for a FREE valuation!

Our team is ready to help you sell your home for the highest possible price ASAP

Bought with Bri King • Prime Real Estate





