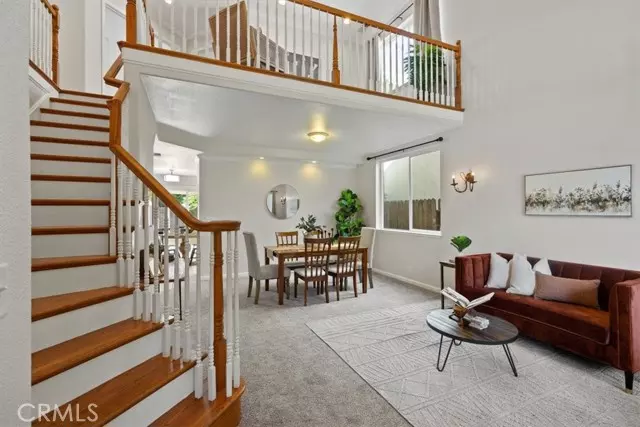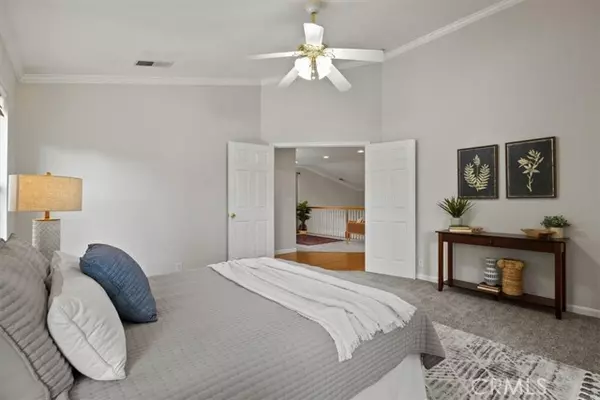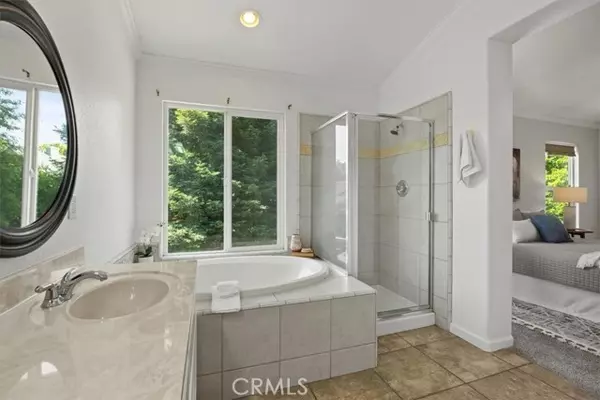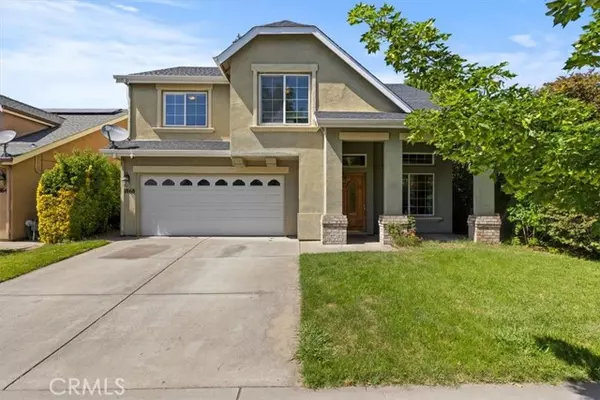$509,000
$509,000
For more information regarding the value of a property, please contact us for a free consultation.
1868 Auburn Oak Way Chico, CA 95928
4 Beds
3 Baths
2,128 SqFt
Key Details
Sold Price $509,000
Property Type Single Family Home
Sub Type Detached
Listing Status Sold
Purchase Type For Sale
Square Footage 2,128 sqft
Price per Sqft $239
MLS Listing ID SN24101029
Sold Date 08/02/24
Style Detached
Bedrooms 4
Full Baths 2
Half Baths 1
HOA Y/N No
Year Built 2001
Lot Size 4,792 Sqft
Acres 0.11
Property Description
This wonderful neighborhood, with its winding streets and big trees, is in a great location near Bidwell Park. Shopping and dining options are just around the corner. The two-story home is setup for living and entertaining downstairs. When you walk into the living room, you see a dramatic 2 story ceiling, with a loft above the dining area. The open family room with a cozy fireplace is in the back of the home and is open to your spacious kitchen. It includes a double sink, dishwasher, gas cooktop, electric oven, microwave, and a pantry closet. Upstairs are 4 private bedrooms and 2 full-size bathrooms, each with double sinks. The primary bedroom enjoys a walk-in shower, a soaking tub, and a walk-in closet. The laundry closet is conveniently located upstairs, off the hallway, and a loft offers extra room to relax or create an office space. This large home has a small, low-maintenance front yard that requires little water or effort. The large backyard is covered with pavers so there is no grass to mow or water! Want grass? Pavers are removable as they are not cemented in place. The large gazebo is the perfect place to entertain in the shade, and yes, there has been a wedding here!
This wonderful neighborhood, with its winding streets and big trees, is in a great location near Bidwell Park. Shopping and dining options are just around the corner. The two-story home is setup for living and entertaining downstairs. When you walk into the living room, you see a dramatic 2 story ceiling, with a loft above the dining area. The open family room with a cozy fireplace is in the back of the home and is open to your spacious kitchen. It includes a double sink, dishwasher, gas cooktop, electric oven, microwave, and a pantry closet. Upstairs are 4 private bedrooms and 2 full-size bathrooms, each with double sinks. The primary bedroom enjoys a walk-in shower, a soaking tub, and a walk-in closet. The laundry closet is conveniently located upstairs, off the hallway, and a loft offers extra room to relax or create an office space. This large home has a small, low-maintenance front yard that requires little water or effort. The large backyard is covered with pavers so there is no grass to mow or water! Want grass? Pavers are removable as they are not cemented in place. The large gazebo is the perfect place to entertain in the shade, and yes, there has been a wedding here!
Location
State CA
County Butte
Area Chico (95928)
Interior
Cooling Central Forced Air, Whole House Fan
Fireplaces Type FP in Family Room
Exterior
Garage Spaces 2.0
View Neighborhood
Total Parking Spaces 2
Building
Story 2
Lot Size Range 4000-7499 SF
Sewer Public Sewer
Water Public
Level or Stories 2 Story
Others
Acceptable Financing Cash To Existing Loan
Listing Terms Cash To Existing Loan
Special Listing Condition Standard
Read Less
Want to know what your home might be worth? Contact us for a FREE valuation!

Our team is ready to help you sell your home for the highest possible price ASAP

Bought with Jessica Simmons • eXp Realty of California, Inc.





