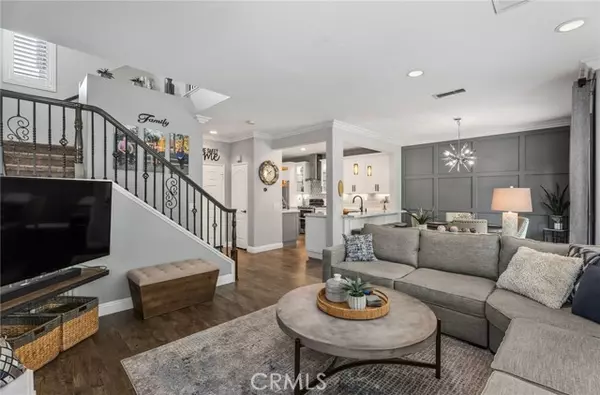$1,220,000
$1,159,000
5.3%For more information regarding the value of a property, please contact us for a free consultation.
4 Spoon Lane Coto De Caza, CA 92679
3 Beds
3 Baths
1,900 SqFt
Key Details
Sold Price $1,220,000
Property Type Townhouse
Sub Type Townhome
Listing Status Sold
Purchase Type For Sale
Square Footage 1,900 sqft
Price per Sqft $642
MLS Listing ID OC24134302
Sold Date 08/02/24
Style Townhome
Bedrooms 3
Full Baths 2
Half Baths 1
Construction Status Turnkey
HOA Fees $312/mo
HOA Y/N Yes
Year Built 1997
Property Description
Discover the epitome of luxury living in the exclusive gated community of Coto de Caza, situated in the highly coveted neighborhood of Andalusia. This magnificent residence spans 1900 square feet, offering 3 bedrooms, a loft, 3 bathrooms, and a wealth of high-end upgrades designed to provide unparalleled comfort and elegance. The heart of this home is its designer kitchen, a culinary masterpiece featuring custom cabinetry with sleek floating shelves, stunning quartz countertops, a banquet area with storage and custom cushions, a pantry with pull-out shelves, and a dedicated coffee nook with a beverage/wine refrigerator. The dining room exudes sophistication with a custom wall design and upgraded lighting, while the family room is a haven of comfort highlighted by recessed canned lighting and a builder-lifted fireplace with a custom surround mantel. The downstairs powder bath features an upgraded vanity and elegant wainscoting, offering a touch of luxury for guests. Retreat to the opulent master bedroom, where a custom-designed bathroom awaits, complete with an expanded stand-up shower with dual showerheads, custom lighting, and an expanded master closet with an upgraded custom organizer. Both secondary bedrooms are thoughtfully designed with custom closet organizers. Bathroom 2 is a sanctuary of style and functionality, boasting a custom vanity with double sinks, a newly epoxy bathtub, and innovative mirrors with integrated lighting and an anti-fog feature. The builder-expanded loft offers additional living space with a ceiling fan, perfect for use as a home office, playroo
Discover the epitome of luxury living in the exclusive gated community of Coto de Caza, situated in the highly coveted neighborhood of Andalusia. This magnificent residence spans 1900 square feet, offering 3 bedrooms, a loft, 3 bathrooms, and a wealth of high-end upgrades designed to provide unparalleled comfort and elegance. The heart of this home is its designer kitchen, a culinary masterpiece featuring custom cabinetry with sleek floating shelves, stunning quartz countertops, a banquet area with storage and custom cushions, a pantry with pull-out shelves, and a dedicated coffee nook with a beverage/wine refrigerator. The dining room exudes sophistication with a custom wall design and upgraded lighting, while the family room is a haven of comfort highlighted by recessed canned lighting and a builder-lifted fireplace with a custom surround mantel. The downstairs powder bath features an upgraded vanity and elegant wainscoting, offering a touch of luxury for guests. Retreat to the opulent master bedroom, where a custom-designed bathroom awaits, complete with an expanded stand-up shower with dual showerheads, custom lighting, and an expanded master closet with an upgraded custom organizer. Both secondary bedrooms are thoughtfully designed with custom closet organizers. Bathroom 2 is a sanctuary of style and functionality, boasting a custom vanity with double sinks, a newly epoxy bathtub, and innovative mirrors with integrated lighting and an anti-fog feature. The builder-expanded loft offers additional living space with a ceiling fan, perfect for use as a home office, playroom, or cozy reading nook. The garage is a testament to thoughtful design, featuring custom New Age storage cabinetry with two separate workstations and carpeted flooring that imparts an indoor feel. The backyard is a low-maintenance, hardscaped paradise, perfect for outdoor entertaining and relaxation, featuring a custom island with a 36 DCS BBQ and fridge, and an above-ground spa that seats six for luxurious unwinding under the stars. This home is brimming with high-end upgrades, including luxury vinyl plank flooring downstairs, upgraded carpet upstairs, a water filtration system, new windows, and shutters throughout. The whole-house fan enhances comfort and energy efficiency, while fresh paint throughout provides a pristine, move-in-ready appeal. Embrace the opportunity to call this luxurious property your new home, where every detail has been meticulously crafted for discerning taste.
Location
State CA
County Orange
Area Oc - Trabuco Canyon (92679)
Interior
Interior Features Copper Plumbing Full, Dry Bar, Recessed Lighting, Wainscoting
Cooling Central Forced Air
Flooring Linoleum/Vinyl
Fireplaces Type FP in Living Room
Equipment Dishwasher, Microwave, Refrigerator, Water Line to Refr, Gas Range, Water Purifier
Appliance Dishwasher, Microwave, Refrigerator, Water Line to Refr, Gas Range, Water Purifier
Laundry Laundry Room, Inside
Exterior
Exterior Feature Stucco
Parking Features Direct Garage Access, Garage - Two Door
Garage Spaces 2.0
Fence Wrought Iron
Community Features Horse Trails
Complex Features Horse Trails
Utilities Available Cable Available, Electricity Connected, Natural Gas Connected, Sewer Connected, Water Connected
View Mountains/Hills
Roof Type Tile/Clay
Total Parking Spaces 4
Building
Lot Description Curbs, National Forest, Sidewalks
Story 2
Sewer Public Sewer
Water Public
Level or Stories 2 Story
Construction Status Turnkey
Others
Monthly Total Fees $684
Acceptable Financing Cash, Conventional, Cash To New Loan
Listing Terms Cash, Conventional, Cash To New Loan
Special Listing Condition Standard
Read Less
Want to know what your home might be worth? Contact us for a FREE valuation!

Our team is ready to help you sell your home for the highest possible price ASAP

Bought with Jackie Lee • Fathom Realty Group Inc.





