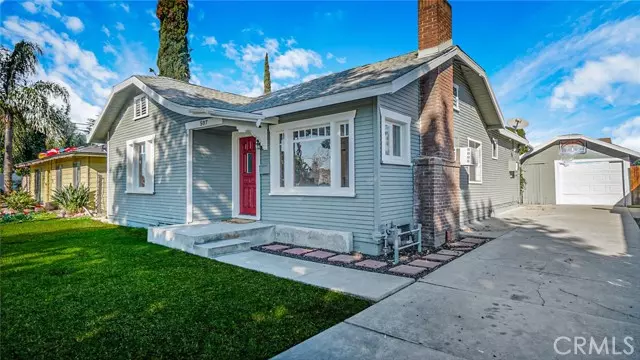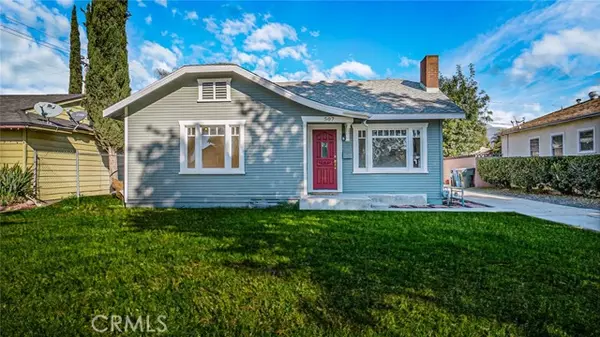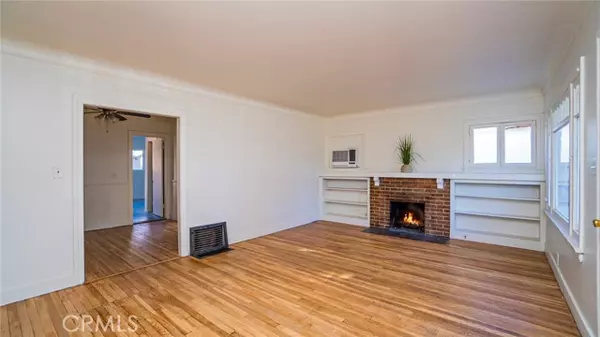$610,000
$670,000
9.0%For more information regarding the value of a property, please contact us for a free consultation.
507 E J Street Ontario, CA 91764
3 Beds
2 Baths
1,310 SqFt
Key Details
Sold Price $610,000
Property Type Single Family Home
Sub Type Detached
Listing Status Sold
Purchase Type For Sale
Square Footage 1,310 sqft
Price per Sqft $465
MLS Listing ID CV24117819
Sold Date 08/02/24
Style Detached
Bedrooms 3
Full Baths 2
Construction Status Repairs Cosmetic
HOA Y/N No
Year Built 1927
Lot Size 7,049 Sqft
Acres 0.1618
Property Description
Welcome to this charming 1927 bungalow nestled just outside the Rosewood Court Historic District of Ontario. This meticulously maintained home exudes character and warmth, inviting you into a world of vintage elegance. As you step through the front door, you're greeted by coved ceilings and plaster walls that harken back to a bygone era. The living spaces are bathed in natural light, creating an atmosphere that is both cozy and vibrant.Original Hardwood flooring. The three bedrooms provide ample space for rest and relaxation, while the two bathrooms boast a timeless design. One of the highlights of this bungalow is the archway leading into a delightful library, complete with an abundance of built-in shelves. This space is a book lover's dream, offering a quiet retreat for reading or working from home. Venturing outside, you'll discover a large backyard that is perfect for entertaining. The pool invites you to cool off on warm summer days, and the grassy area provides a lovely spot for outdoor activities. With plenty of room to host gatherings, this backyard is an ideal setting for creating lasting memories with friends and family. The property also features a single-car detached garage that holds tremendous potential. Already equipped with gas, water, and sewer connections, this space could easily be converted into an Accessory Dwelling Unit (ADU). Whether you envision it as a guest suite, home office, or rental income opportunity, the possibilities are endless. Located just outside the Rosewood Court Historic District, this home allows you to enjoy the charm of a historic
Welcome to this charming 1927 bungalow nestled just outside the Rosewood Court Historic District of Ontario. This meticulously maintained home exudes character and warmth, inviting you into a world of vintage elegance. As you step through the front door, you're greeted by coved ceilings and plaster walls that harken back to a bygone era. The living spaces are bathed in natural light, creating an atmosphere that is both cozy and vibrant.Original Hardwood flooring. The three bedrooms provide ample space for rest and relaxation, while the two bathrooms boast a timeless design. One of the highlights of this bungalow is the archway leading into a delightful library, complete with an abundance of built-in shelves. This space is a book lover's dream, offering a quiet retreat for reading or working from home. Venturing outside, you'll discover a large backyard that is perfect for entertaining. The pool invites you to cool off on warm summer days, and the grassy area provides a lovely spot for outdoor activities. With plenty of room to host gatherings, this backyard is an ideal setting for creating lasting memories with friends and family. The property also features a single-car detached garage that holds tremendous potential. Already equipped with gas, water, and sewer connections, this space could easily be converted into an Accessory Dwelling Unit (ADU). Whether you envision it as a guest suite, home office, or rental income opportunity, the possibilities are endless. Located just outside the Rosewood Court Historic District, this home allows you to enjoy the charm of a historic neighborhood while being close to modern conveniences. Don't miss the chance to own a piece of history with this enchanting 1927 bungalow a true gem in the heart of Ontario.
Location
State CA
County San Bernardino
Area Ontario (91764)
Interior
Cooling Wall/Window
Flooring Linoleum/Vinyl, Tile, Wood
Fireplaces Type FP in Living Room, Gas
Equipment Dishwasher, Disposal, Gas Range
Appliance Dishwasher, Disposal, Gas Range
Laundry Garage
Exterior
Parking Features Garage - Single Door
Garage Spaces 1.0
Pool Below Ground, Private, Fenced, Vinyl
Utilities Available Cable Available, Electricity Available, Natural Gas Connected, Phone Available, Sewer Connected, Water Connected
View Mountains/Hills, Pool, Neighborhood, Peek-A-Boo
Roof Type Asphalt
Total Parking Spaces 4
Building
Lot Description Sidewalks, Sprinklers In Front
Story 1
Lot Size Range 4000-7499 SF
Sewer Public Sewer
Water Public
Architectural Style Craftsman/Bungalow
Level or Stories 1 Story
Construction Status Repairs Cosmetic
Others
Monthly Total Fees $15
Acceptable Financing Cash, Conventional, Exchange, FHA
Listing Terms Cash, Conventional, Exchange, FHA
Read Less
Want to know what your home might be worth? Contact us for a FREE valuation!

Our team is ready to help you sell your home for the highest possible price ASAP

Bought with Rosalina Tjandra • T.N.G. Real Estate Consultants





