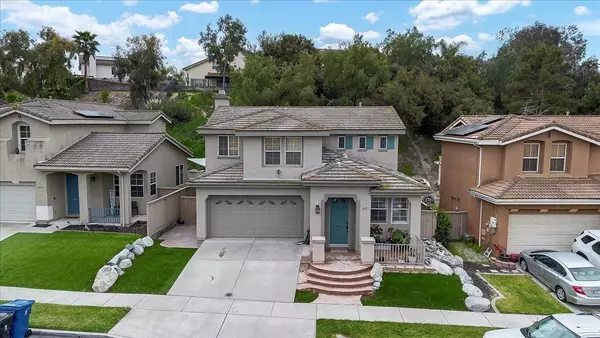$940,000
$989,950
5.0%For more information regarding the value of a property, please contact us for a free consultation.
1032 Grass Valley Rd Chula Vista, CA 91913
4 Beds
3 Baths
1,803 SqFt
Key Details
Sold Price $940,000
Property Type Single Family Home
Sub Type Detached
Listing Status Sold
Purchase Type For Sale
Square Footage 1,803 sqft
Price per Sqft $521
Subdivision Chula Vista
MLS Listing ID 240008362
Sold Date 07/31/24
Style Detached
Bedrooms 4
Full Baths 2
Half Baths 1
HOA Y/N Yes
Year Built 2000
Property Description
PAID SOLAR!!! LOW HOA!!! Positioned in the heart of Otay Ranch, residents benefit from the convenience of easy access to the area's finest shops, restaurants, Otay Ranch mall, schools, and major highways. Embrace the future with smart home technology, including a NEST thermostat, enhancing both comfort and security. Spacious living area is bathed in natural light, courtesy of large windows that frame views of the surrounding neighborhood. Crisp white cabinetry contrasts beautifully with gleaming countertops, while stainless steel appliances add a touch of sophistication. The kitchen is equipped with state-of-the-art amenities, including a gas range, dishwasher, and built-in microwave. A convenient walk-in pantry provides ample storage space for all your culinary essentials. The home is equipped with solar panels, fully paid for, ensuring energy efficiency and cost savings for years to come. Don't miss out on the opportunity to own this remarkable blend of style, comfort, and convenience. Contact us today to schedule a private viewing and envision yourself living the California dream in this exquisite residence.
Location
State CA
County San Diego
Community Chula Vista
Area Chula Vista (91913)
Rooms
Family Room 15x11
Master Bedroom 16x13
Bedroom 2 11x10
Bedroom 3 11x10
Bedroom 4 10x10
Living Room 20x15
Dining Room Open
Kitchen 11x10
Interior
Heating Electric
Cooling Central Forced Air
Equipment Dishwasher, Barbecue, Built-In
Appliance Dishwasher, Barbecue, Built-In
Laundry Laundry Room
Exterior
Exterior Feature Stucco
Parking Features Direct Garage Access
Garage Spaces 2.0
Fence Full
Pool Community/Common
Roof Type Tile/Clay
Total Parking Spaces 4
Building
Story 2
Lot Size Range 4000-7499 SF
Sewer Public Sewer
Water Public
Level or Stories 2 Story
Others
Ownership Other/Remarks
Monthly Total Fees $346
Acceptable Financing Cal Vet, Cash, Conventional, FHA, VA
Listing Terms Cal Vet, Cash, Conventional, FHA, VA
Special Listing Condition Call Agent
Read Less
Want to know what your home might be worth? Contact us for a FREE valuation!

Our team is ready to help you sell your home for the highest possible price ASAP

Bought with Annel De Vargas • Coldwell Banker West





