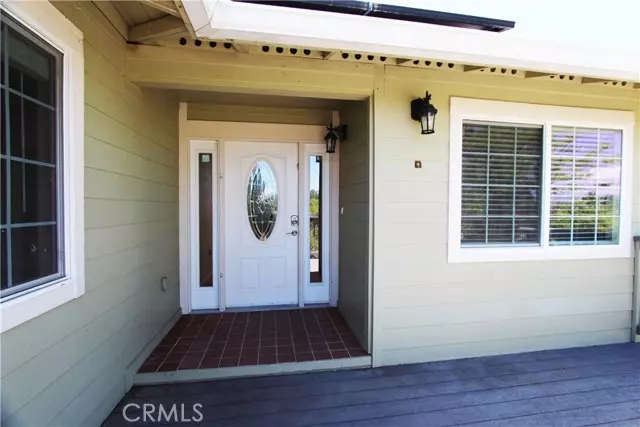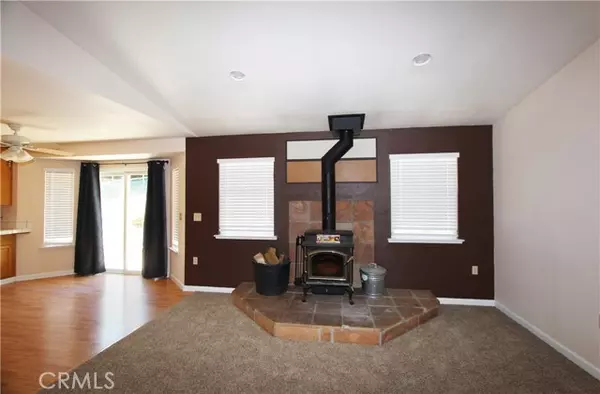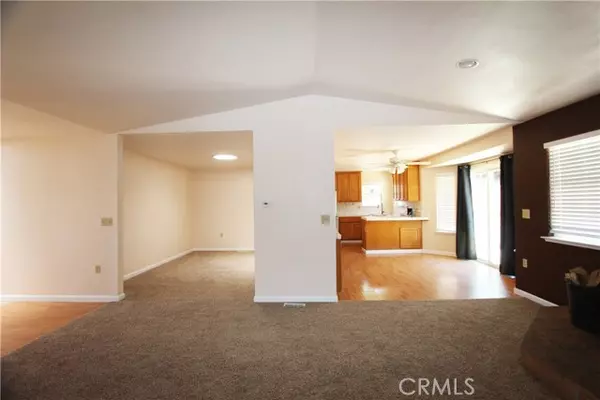$375,000
$389,000
3.6%For more information regarding the value of a property, please contact us for a free consultation.
5573 Vista Drive Kelseyville, CA 95451
3 Beds
2 Baths
2,037 SqFt
Key Details
Sold Price $375,000
Property Type Single Family Home
Sub Type Detached
Listing Status Sold
Purchase Type For Sale
Square Footage 2,037 sqft
Price per Sqft $184
MLS Listing ID LC24105914
Sold Date 08/06/24
Style Detached
Bedrooms 3
Full Baths 2
Construction Status Turnkey
HOA Fees $11/ann
HOA Y/N Yes
Year Built 2004
Lot Size 6,970 Sqft
Acres 0.16
Property Description
PANORAMIC LAKEVIEWS FROM THIS BEAUTIFUL TWO-STORY HOME located in the heart of Kelseyville in the long sought after Clearlake Riviera. This 2037 Sq Ft, 3 Bdrm/2 Bath home has been well cared for and is completely turnkey! Expansive open floorplan Bright welcoming living room w/ vaulted ceilings, built-in cabinets and a free-standing wood burning stove, bordering both the formal dining room and kitchen. Open kitchen includes a bay dining area that opens onto a private rear deck for great indoor/outdoor living, where you can enjoy the lakeview or stroll up the rock path to a separate elevated entertaining deck for beautiful panoramic views. Kitchen includes beautiful tile countertops with a breakfast bar, ample storage space with solid oak wood cabinetry and every amenity you can think of! Above the oversized double garage is an entirely separate room, around 400 sf with sliding glass doors onto the deck that wraps around to the entrance. Can be a large office, recreation or hobby room, and even closes off from the rest of the home with its own entrance! Large master suite with separate shower & jetted tub, double sinks, all in tile with laminate flooring. Lots of extra touches make this a delightful home; new paint inside, new carpet throughout, dual pane windows, ceiling fans & skylights throughout, central heating and cooling system and a Solar System to keep the PG&E bills low! Spacious backyard is completely fenced... room for a pool, garden, hot tub or even a swing set! Imagine entertaining at this amazing location! Home also features a nice size two car garage with a m
PANORAMIC LAKEVIEWS FROM THIS BEAUTIFUL TWO-STORY HOME located in the heart of Kelseyville in the long sought after Clearlake Riviera. This 2037 Sq Ft, 3 Bdrm/2 Bath home has been well cared for and is completely turnkey! Expansive open floorplan Bright welcoming living room w/ vaulted ceilings, built-in cabinets and a free-standing wood burning stove, bordering both the formal dining room and kitchen. Open kitchen includes a bay dining area that opens onto a private rear deck for great indoor/outdoor living, where you can enjoy the lakeview or stroll up the rock path to a separate elevated entertaining deck for beautiful panoramic views. Kitchen includes beautiful tile countertops with a breakfast bar, ample storage space with solid oak wood cabinetry and every amenity you can think of! Above the oversized double garage is an entirely separate room, around 400 sf with sliding glass doors onto the deck that wraps around to the entrance. Can be a large office, recreation or hobby room, and even closes off from the rest of the home with its own entrance! Large master suite with separate shower & jetted tub, double sinks, all in tile with laminate flooring. Lots of extra touches make this a delightful home; new paint inside, new carpet throughout, dual pane windows, ceiling fans & skylights throughout, central heating and cooling system and a Solar System to keep the PG&E bills low! Spacious backyard is completely fenced... room for a pool, garden, hot tub or even a swing set! Imagine entertaining at this amazing location! Home also features a nice size two car garage with a mini split, lots of storage areas and an area that can be used as a wine cellar. Perfect family home, great location, just minutes away from Konocti Resort & Spa, the lake, and all kinds of awesome recreation. This one is a must see.
Location
State CA
County Lake
Area Kelseyville (95451)
Zoning R1
Interior
Interior Features Pantry, Recessed Lighting, Tile Counters
Heating Propane, Wood
Cooling Central Forced Air, Heat Pump(s), Electric
Flooring Carpet, Laminate
Fireplaces Type FP in Living Room, Free Standing, Decorative, Raised Hearth
Equipment Dishwasher, Microwave, Electric Range
Appliance Dishwasher, Microwave, Electric Range
Laundry Laundry Room, Inside
Exterior
Exterior Feature Wood
Garage Spaces 2.0
Fence Wire, Wood
Utilities Available Electricity Connected, Water Connected
View Lake/River, Mountains/Hills, Neighborhood
Roof Type Composition
Total Parking Spaces 6
Building
Lot Description Landscaped
Story 2
Lot Size Range 4000-7499 SF
Sewer Conventional Septic
Water Public
Architectural Style Modern
Level or Stories 2 Story
Construction Status Turnkey
Others
Monthly Total Fees $300
Acceptable Financing Cash, Conventional, Cash To New Loan
Listing Terms Cash, Conventional, Cash To New Loan
Special Listing Condition Standard
Read Less
Want to know what your home might be worth? Contact us for a FREE valuation!

Our team is ready to help you sell your home for the highest possible price ASAP

Bought with Jennifer Perez • Pivniska Real Estate Group





