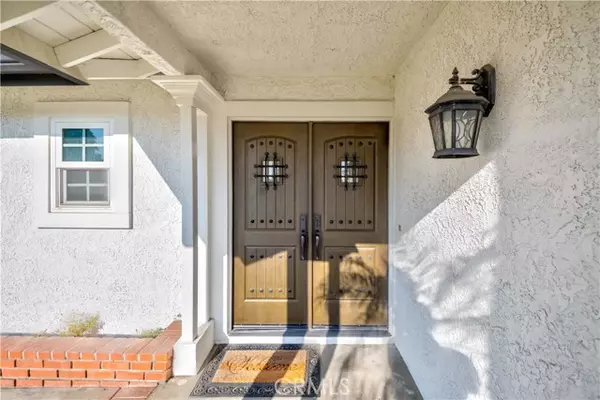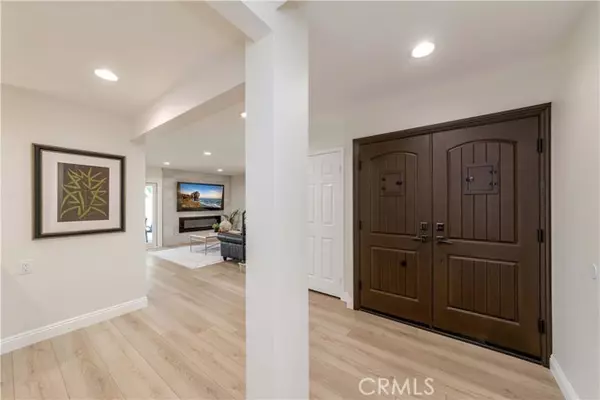$1,380,000
$1,399,000
1.4%For more information regarding the value of a property, please contact us for a free consultation.
20406 Via Don Juan Yorba Linda, CA 92886
3 Beds
3 Baths
1,906 SqFt
Key Details
Sold Price $1,380,000
Property Type Single Family Home
Sub Type Detached
Listing Status Sold
Purchase Type For Sale
Square Footage 1,906 sqft
Price per Sqft $724
MLS Listing ID PW24136568
Sold Date 08/06/24
Style Detached
Bedrooms 3
Full Baths 3
Construction Status Updated/Remodeled
HOA Fees $117/mo
HOA Y/N Yes
Year Built 1985
Lot Size 6,000 Sqft
Acres 0.1377
Property Description
This recently remodeled two-story home in the desirable East Lake Villages community offers a perfect blend of location, amenities, and access to top-notch schools. This 3-bedroom, 3-bathroom house includes an office space. Enter through impressive imported wood and fiberglass double doors to find a custom modern iron stair railing that showcases pride of ownership. The kitchen features quartz countertops, a custom center island, and stainless steel appliances, opening seamlessly to the dining area and living room for an inviting open-concept layout. The living room leads to a spacious covered patio and a well-sized backyard, complete with a ceiling fan for the quintessential California indoor/outdoor lifestyle. Enjoy the warmth of the living room fireplace on cozy evenings. Downstairs includes a bathroom with a shower, a convenient laundry room, and direct access to a finished garage with EV charging and additional electrical outlets. Upstairs, three bedrooms and two bathrooms provide comfort, with the primary suite featuring a dual vanity sink, a walk-in shower, a walk-in closet, and a generous balcony. LVP Wood flooring throughout creates a warm ambiance, complemented by dual-paned windows for ample natural light. Recent upgrades include plumbing and electrical improvements. Residents enjoy access to several pools, a clubhouse, a gym, year-round lake access for fishing, and free boat rentals through the HOA. The home is just minutes from Yorba Linda High School, East Lake shopping center, and the charming surroundings of Yorba Linda.
This recently remodeled two-story home in the desirable East Lake Villages community offers a perfect blend of location, amenities, and access to top-notch schools. This 3-bedroom, 3-bathroom house includes an office space. Enter through impressive imported wood and fiberglass double doors to find a custom modern iron stair railing that showcases pride of ownership. The kitchen features quartz countertops, a custom center island, and stainless steel appliances, opening seamlessly to the dining area and living room for an inviting open-concept layout. The living room leads to a spacious covered patio and a well-sized backyard, complete with a ceiling fan for the quintessential California indoor/outdoor lifestyle. Enjoy the warmth of the living room fireplace on cozy evenings. Downstairs includes a bathroom with a shower, a convenient laundry room, and direct access to a finished garage with EV charging and additional electrical outlets. Upstairs, three bedrooms and two bathrooms provide comfort, with the primary suite featuring a dual vanity sink, a walk-in shower, a walk-in closet, and a generous balcony. LVP Wood flooring throughout creates a warm ambiance, complemented by dual-paned windows for ample natural light. Recent upgrades include plumbing and electrical improvements. Residents enjoy access to several pools, a clubhouse, a gym, year-round lake access for fishing, and free boat rentals through the HOA. The home is just minutes from Yorba Linda High School, East Lake shopping center, and the charming surroundings of Yorba Linda.
Location
State CA
County Orange
Area Oc - Yorba Linda (92886)
Interior
Interior Features Copper Plumbing Full, Granite Counters, Recessed Lighting
Cooling Central Forced Air
Flooring Laminate, Tile, Wood
Fireplaces Type FP in Living Room, Electric
Equipment Dishwasher, Disposal, Microwave
Appliance Dishwasher, Disposal, Microwave
Laundry Inside
Exterior
Exterior Feature Stucco, Wood
Parking Features Direct Garage Access, Garage Door Opener
Garage Spaces 2.0
Pool Community/Common
Utilities Available Cable Connected, Electricity Connected, Natural Gas Connected, Phone Connected, Sewer Connected, Water Connected
View Peek-A-Boo
Roof Type Tile/Clay
Total Parking Spaces 2
Building
Lot Description Corner Lot, Sidewalks, Landscaped, Sprinklers In Front
Story 2
Lot Size Range 4000-7499 SF
Sewer Sewer Paid
Water Public
Architectural Style Contemporary
Level or Stories 2 Story
Construction Status Updated/Remodeled
Others
Monthly Total Fees $198
Acceptable Financing Cash To New Loan
Listing Terms Cash To New Loan
Special Listing Condition Standard
Read Less
Want to know what your home might be worth? Contact us for a FREE valuation!

Our team is ready to help you sell your home for the highest possible price ASAP

Bought with Hui Yang • Harvest Realty Development





