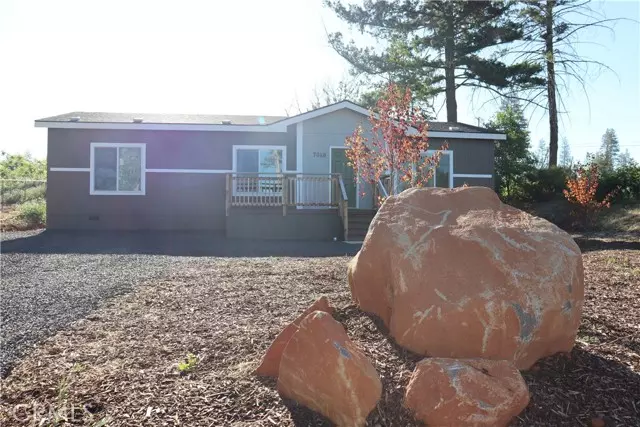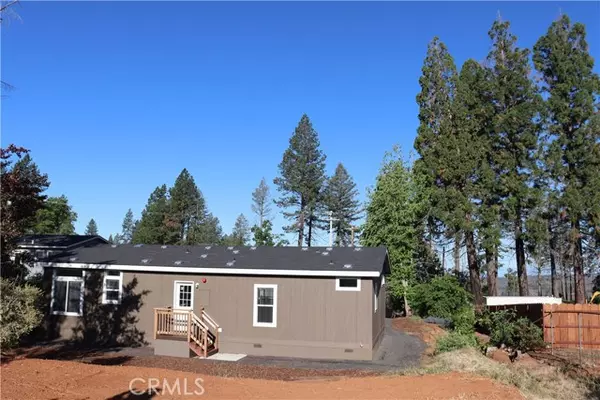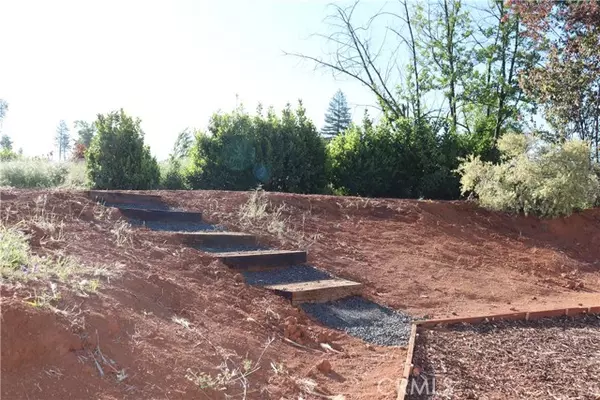$293,900
$289,900
1.4%For more information regarding the value of a property, please contact us for a free consultation.
7048 Molokai Drive Paradise, CA 95969
3 Beds
2 Baths
1,333 SqFt
Key Details
Sold Price $293,900
Property Type Manufactured Home
Sub Type Manufactured Home
Listing Status Sold
Purchase Type For Sale
Square Footage 1,333 sqft
Price per Sqft $220
MLS Listing ID PA23190668
Sold Date 08/07/24
Style Manufactured Home
Bedrooms 3
Full Baths 2
HOA Y/N No
Year Built 2023
Lot Size 0.320 Acres
Acres 0.32
Lot Dimensions 13939
Property Description
GREAT LOCATION AT THE END OF THE STREET with AMAZING VIEWS! Beautiful brand new home on your very own spacious 1/3 acre lot! Enjoy all the comforts of this 3 bedroom, 2 bath energy efficient and Wildland Urban Interface-compliant home. You'll have all the storage space you need in the kitchen equipped with stainless steel appliances (double door refrigerator with ice maker, stove, microwave with exhaust fan) and granite countertops. Ceiling fans in all bedrooms and living room. Central heating and air conditioning, whole house fan, vent fans in both bathrooms. Large bedrooms and walk-in closet off the primary bedroom. 200 amp electric meter panel. Come make this your new home!
GREAT LOCATION AT THE END OF THE STREET with AMAZING VIEWS! Beautiful brand new home on your very own spacious 1/3 acre lot! Enjoy all the comforts of this 3 bedroom, 2 bath energy efficient and Wildland Urban Interface-compliant home. You'll have all the storage space you need in the kitchen equipped with stainless steel appliances (double door refrigerator with ice maker, stove, microwave with exhaust fan) and granite countertops. Ceiling fans in all bedrooms and living room. Central heating and air conditioning, whole house fan, vent fans in both bathrooms. Large bedrooms and walk-in closet off the primary bedroom. 200 amp electric meter panel. Come make this your new home!
Location
State CA
County Butte
Area Paradise (95969)
Zoning RR
Interior
Interior Features Granite Counters, Recessed Lighting
Cooling Central Forced Air, Electric, Whole House Fan
Flooring Carpet, Linoleum/Vinyl
Equipment Dishwasher, Disposal, Microwave, Refrigerator, Electric Oven, Ice Maker, Vented Exhaust Fan, Water Line to Refr
Appliance Dishwasher, Disposal, Microwave, Refrigerator, Electric Oven, Ice Maker, Vented Exhaust Fan, Water Line to Refr
Laundry Inside
Exterior
Exterior Feature HardiPlank Type
Utilities Available Cable Available, Electricity Connected, Natural Gas Available, Phone Available, Water Connected
View Mountains/Hills, Valley/Canyon
Roof Type Composition,Shingle
Building
Lot Description Cul-De-Sac
Story 1
Sewer Conventional Septic
Water Public
Level or Stories 1 Story
Others
Monthly Total Fees $35
Acceptable Financing Cash To New Loan
Listing Terms Cash To New Loan
Special Listing Condition Standard
Read Less
Want to know what your home might be worth? Contact us for a FREE valuation!

Our team is ready to help you sell your home for the highest possible price ASAP

Bought with Hector Vizcarra • Feather River Realty, Inc.





