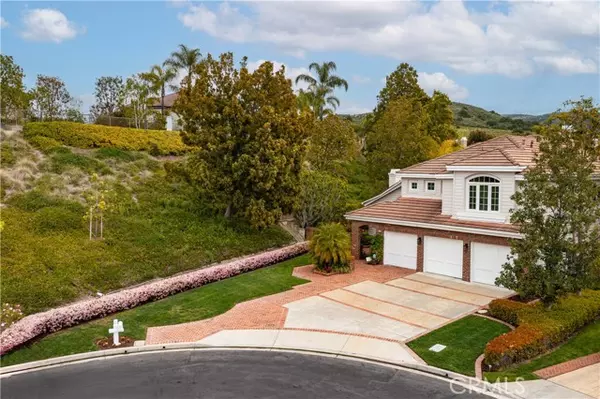$2,450,000
$2,499,000
2.0%For more information regarding the value of a property, please contact us for a free consultation.
25 Windflower Coto De Caza, CA 92679
5 Beds
5 Baths
3,457 SqFt
Key Details
Sold Price $2,450,000
Property Type Single Family Home
Sub Type Detached
Listing Status Sold
Purchase Type For Sale
Square Footage 3,457 sqft
Price per Sqft $708
MLS Listing ID NP24075129
Sold Date 08/08/24
Style Detached
Bedrooms 5
Full Baths 4
Half Baths 1
HOA Fees $312/mo
HOA Y/N Yes
Year Built 1989
Lot Size 0.551 Acres
Acres 0.551
Property Description
Welcome to your secluded acre retreat nestled within the gated and prestigious enclave of Coto De Caza! Step through the charming brick courtyard into the formal foyer, greeted by soaring ceilings and an inviting wood staircase. Unwind in the spacious step-down family room, seamlessly connected to an elegant formal dining room boasting wainscotting, leaded glass windows, and French doors leading to your private outdoor oasis. Indulge in the tranquil waters of your lagoon pool, complete with cascading waterfalls, rock formations, jacuzzi, and slide. Entertain effortlessly on the patio, featuring two distinct entertainment spaces, a wooden pergola, built-in American gas grill, and stone bar for al fresco dining and leisurely weekends. In the gourmet kitchen, granite counters and custom wood wine racks adorn the breakfast bar, complemented by top-of-the-line appliances including a Viking double oven with a warmer, KitchenAid 5-burner gas cooktop, and newer LG Studio refrigerator and dishwasher. Relax in the cozy step-down living room with a wet bar and gas fireplace, or retreat to the downstairs guest bedroom with an en suite bathroom featuring a stand-up shower. Upstairs, four bedrooms await with beamed and cathedral ceilings, wood flooring, and ample natural light. The private master en suite invites relaxation with a gas fireplace, large window overlooking the enclosed yard, spacious shower with body sprayers, soaking tub, dual sinks with granite counters, and travertine flooring. Nestled on a cul-de-sac, a brick-accented driveway leads to a 3-car garage with carriage door
Welcome to your secluded acre retreat nestled within the gated and prestigious enclave of Coto De Caza! Step through the charming brick courtyard into the formal foyer, greeted by soaring ceilings and an inviting wood staircase. Unwind in the spacious step-down family room, seamlessly connected to an elegant formal dining room boasting wainscotting, leaded glass windows, and French doors leading to your private outdoor oasis. Indulge in the tranquil waters of your lagoon pool, complete with cascading waterfalls, rock formations, jacuzzi, and slide. Entertain effortlessly on the patio, featuring two distinct entertainment spaces, a wooden pergola, built-in American gas grill, and stone bar for al fresco dining and leisurely weekends. In the gourmet kitchen, granite counters and custom wood wine racks adorn the breakfast bar, complemented by top-of-the-line appliances including a Viking double oven with a warmer, KitchenAid 5-burner gas cooktop, and newer LG Studio refrigerator and dishwasher. Relax in the cozy step-down living room with a wet bar and gas fireplace, or retreat to the downstairs guest bedroom with an en suite bathroom featuring a stand-up shower. Upstairs, four bedrooms await with beamed and cathedral ceilings, wood flooring, and ample natural light. The private master en suite invites relaxation with a gas fireplace, large window overlooking the enclosed yard, spacious shower with body sprayers, soaking tub, dual sinks with granite counters, and travertine flooring. Nestled on a cul-de-sac, a brick-accented driveway leads to a 3-car garage with carriage doors, offering modern comfort and style. Recent updates include newer paint inside and out, and newer double pane windows. Embrace the natural beauty and exclusive amenities of Coto De Caza living in this remarkable retreat. Welcome home!
Location
State CA
County Orange
Area Oc - Trabuco Canyon (92679)
Zoning R1
Interior
Interior Features Beamed Ceilings, Granite Counters, Pantry, Pull Down Stairs to Attic, Recessed Lighting, Sunken Living Room, Two Story Ceilings, Wainscoting, Wet Bar
Heating Natural Gas
Cooling Central Forced Air
Flooring Tile, Wood
Fireplaces Type FP in Family Room, FP in Living Room, Gas
Equipment Disposal, Microwave, Refrigerator, Double Oven, Gas Stove, Ice Maker, Water Purifier
Appliance Disposal, Microwave, Refrigerator, Double Oven, Gas Stove, Ice Maker, Water Purifier
Laundry Laundry Room, Other/Remarks
Exterior
Exterior Feature Brick
Parking Features Garage - Three Door
Garage Spaces 3.0
Fence Wrought Iron
Pool Below Ground, Private, See Remarks, Heated, Waterfall
Utilities Available Natural Gas Connected
View Pool
Total Parking Spaces 3
Building
Lot Description Cul-De-Sac, Curbs, Sidewalks
Story 2
Sewer Public Sewer
Water Public
Architectural Style Contemporary
Level or Stories 2 Story
Others
Monthly Total Fees $327
Acceptable Financing Cash, Conventional
Listing Terms Cash, Conventional
Special Listing Condition Standard
Read Less
Want to know what your home might be worth? Contact us for a FREE valuation!

Our team is ready to help you sell your home for the highest possible price ASAP

Bought with Carrie McFarlane • Coldwell Banker Realty


