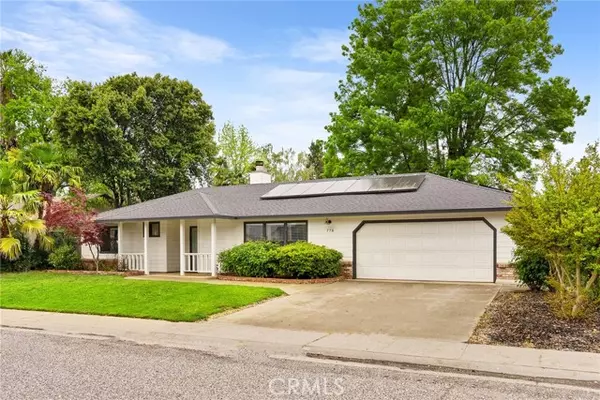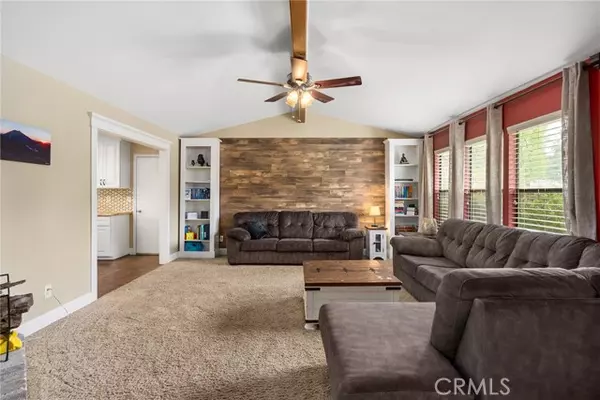$485,000
$499,000
2.8%For more information regarding the value of a property, please contact us for a free consultation.
778 Brandonbury Lane Chico, CA 95926
3 Beds
2 Baths
1,608 SqFt
Key Details
Sold Price $485,000
Property Type Single Family Home
Sub Type Detached
Listing Status Sold
Purchase Type For Sale
Square Footage 1,608 sqft
Price per Sqft $301
MLS Listing ID SN24073968
Sold Date 08/09/24
Style Detached
Bedrooms 3
Full Baths 2
HOA Y/N No
Year Built 1970
Lot Size 8,276 Sqft
Acres 0.19
Property Description
Welcome to this charming home ideally situated on the west side of town, near Emma Wilson School and Oak Way Park. This delightful residence has 3 bedrooms and 2 bathrooms. Inside, you'll find the living room has vaulted ceilings and is complemented by a cozy brick wood-burning fireplace. Enjoy the benefits of newer solar panels for energy efficiency! The kitchen features granite countertops, while waterproof Pergo flooring flows throughout the common areas. The primary suite offers two generous walk-in closets, and the ensuite has dual vanity sinks. The primary bedroom also has sliding glass doors leading directly to the outdoor covered patio, complete with a ceiling fan for hot summer nights. The additional bedrooms are generous in size and also feature walk-in closets. The two-car garage includes separate additional space for added storage. Experience energy-efficient cooling with the whole house fan too. Outside, the sprawling backyard beckons for outdoor entertaining or your gardening endeavors. Don't let this home in a desirable neighborhood pass you by!
Welcome to this charming home ideally situated on the west side of town, near Emma Wilson School and Oak Way Park. This delightful residence has 3 bedrooms and 2 bathrooms. Inside, you'll find the living room has vaulted ceilings and is complemented by a cozy brick wood-burning fireplace. Enjoy the benefits of newer solar panels for energy efficiency! The kitchen features granite countertops, while waterproof Pergo flooring flows throughout the common areas. The primary suite offers two generous walk-in closets, and the ensuite has dual vanity sinks. The primary bedroom also has sliding glass doors leading directly to the outdoor covered patio, complete with a ceiling fan for hot summer nights. The additional bedrooms are generous in size and also feature walk-in closets. The two-car garage includes separate additional space for added storage. Experience energy-efficient cooling with the whole house fan too. Outside, the sprawling backyard beckons for outdoor entertaining or your gardening endeavors. Don't let this home in a desirable neighborhood pass you by!
Location
State CA
County Butte
Area Chico (95926)
Interior
Interior Features Dry Bar, Granite Counters
Cooling Central Forced Air
Fireplaces Type FP in Living Room
Equipment Solar Panels
Appliance Solar Panels
Laundry Garage
Exterior
Parking Features Garage
Garage Spaces 2.0
Fence Wood
View Neighborhood
Roof Type Composition
Total Parking Spaces 4
Building
Lot Description Sidewalks
Story 1
Sewer Public Sewer
Water Public
Level or Stories 1 Story
Others
Acceptable Financing Cash, Conventional, Exchange, FHA, VA, Cash To New Loan
Listing Terms Cash, Conventional, Exchange, FHA, VA, Cash To New Loan
Special Listing Condition Standard
Read Less
Want to know what your home might be worth? Contact us for a FREE valuation!

Our team is ready to help you sell your home for the highest possible price ASAP

Bought with Ryan Gulbrandsen • The Stogan Group





