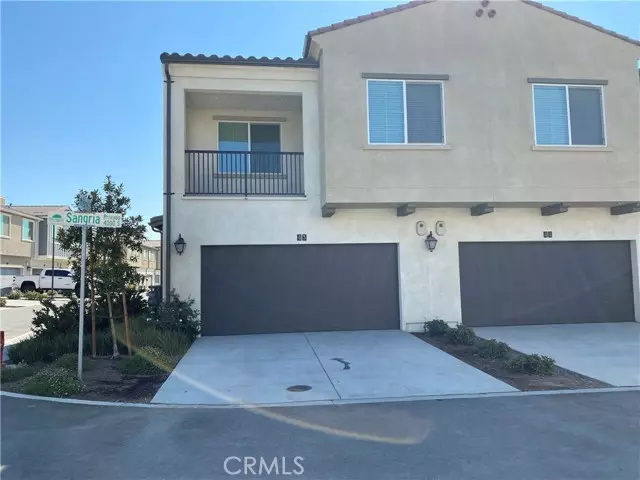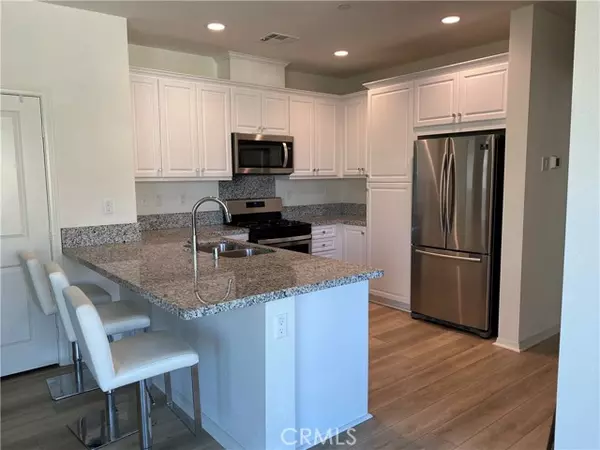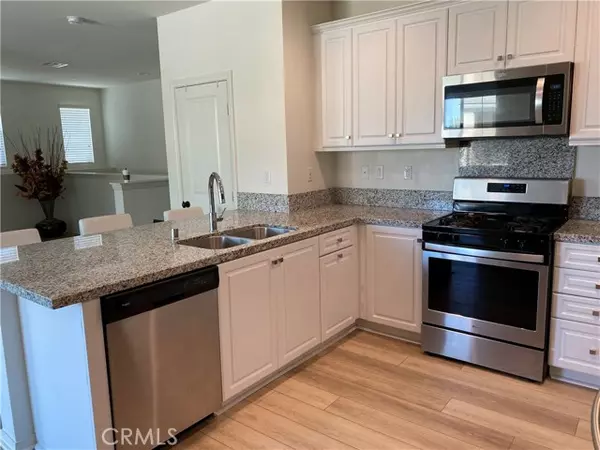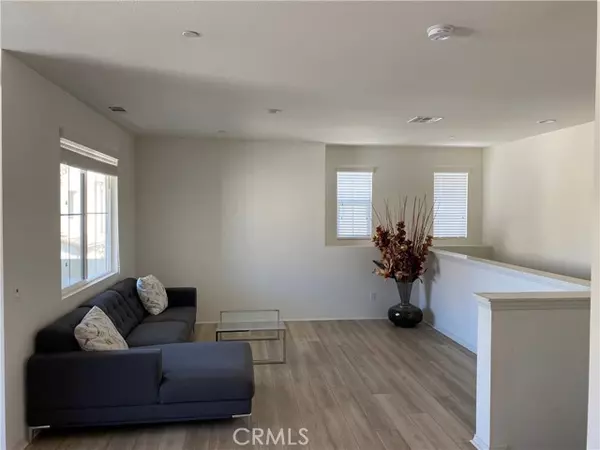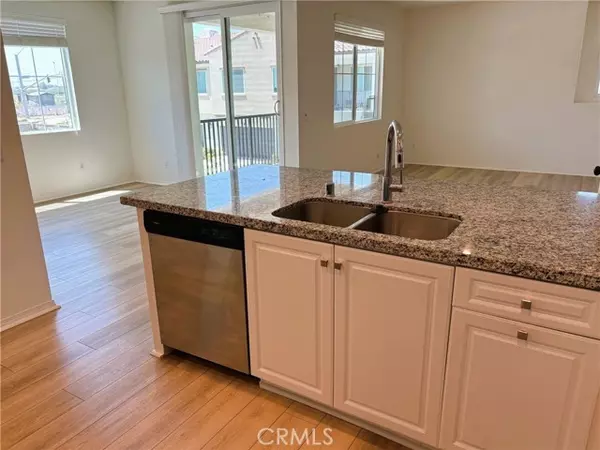$555,000
$549,000
1.1%For more information regarding the value of a property, please contact us for a free consultation.
4021 S Sangria Privado #43 Ontario, CA 91761
2 Beds
2 Baths
1,164 SqFt
Key Details
Sold Price $555,000
Property Type Condo
Listing Status Sold
Purchase Type For Sale
Square Footage 1,164 sqft
Price per Sqft $476
MLS Listing ID CV24126687
Sold Date 08/07/24
Style All Other Attached
Bedrooms 2
Full Baths 2
Construction Status Turnkey
HOA Fees $165/mo
HOA Y/N Yes
Year Built 2019
Lot Size 999 Sqft
Acres 0.0229
Property Description
Experience peaceful living at Emerald Park, an enclave of the beautiful master-planned community, New Haven at Ontario Ranch. This stylish condominium offers 2 bedrooms, 2 bathrooms, and 1,164 SF of luxurious living space all on the 2nd floor. The open layout that features spacious living and dining rooms and eat-in kitchen is the ideal setting for large gatherings or relaxing with loved ones. One of a handful of homes that includes a long driveway that fits two cars plus attached two-car garage. Entertain, unwind and have fun at all of New Haven's awesome amenities, which include multiple parks, swimming pools, playgrounds, barbecue areas, event spaces and pickleball courts, etc. This home is centrally located with easy access to the 60 and 15 freeways, Ontario Airport, and retail and entertainment centers like Ontario Mills and Top Golf. This is a MUST-SEE home!
Experience peaceful living at Emerald Park, an enclave of the beautiful master-planned community, New Haven at Ontario Ranch. This stylish condominium offers 2 bedrooms, 2 bathrooms, and 1,164 SF of luxurious living space all on the 2nd floor. The open layout that features spacious living and dining rooms and eat-in kitchen is the ideal setting for large gatherings or relaxing with loved ones. One of a handful of homes that includes a long driveway that fits two cars plus attached two-car garage. Entertain, unwind and have fun at all of New Haven's awesome amenities, which include multiple parks, swimming pools, playgrounds, barbecue areas, event spaces and pickleball courts, etc. This home is centrally located with easy access to the 60 and 15 freeways, Ontario Airport, and retail and entertainment centers like Ontario Mills and Top Golf. This is a MUST-SEE home!
Location
State CA
County San Bernardino
Area Ontario (91761)
Interior
Interior Features Granite Counters, Home Automation System, Pantry, Recessed Lighting
Cooling Central Forced Air, Dual, Whole House Fan
Flooring Linoleum/Vinyl
Equipment Dishwasher, Disposal, Dryer, Microwave, Refrigerator, Washer, Gas Oven, Self Cleaning Oven, Gas Range
Appliance Dishwasher, Disposal, Dryer, Microwave, Refrigerator, Washer, Gas Oven, Self Cleaning Oven, Gas Range
Laundry Closet Full Sized, Inside
Exterior
Exterior Feature Stucco, Radiant Barrier
Parking Features Garage, Garage - Single Door
Garage Spaces 2.0
Pool Below Ground, Community/Common, Association
Utilities Available Cable Available, Electricity Connected, Natural Gas Connected, Sewer Connected, Water Connected
View Neighborhood
Roof Type Concrete,Tile/Clay
Total Parking Spaces 4
Building
Lot Description Sidewalks
Story 2
Lot Size Range 1-3999 SF
Sewer Public Sewer
Water Public
Level or Stories 2 Story
Construction Status Turnkey
Others
Monthly Total Fees $548
Acceptable Financing Cash, Conventional, Cash To New Loan
Listing Terms Cash, Conventional, Cash To New Loan
Special Listing Condition Standard
Read Less
Want to know what your home might be worth? Contact us for a FREE valuation!

Our team is ready to help you sell your home for the highest possible price ASAP

Bought with General NONMEMBER • NONMEMBER MRML

