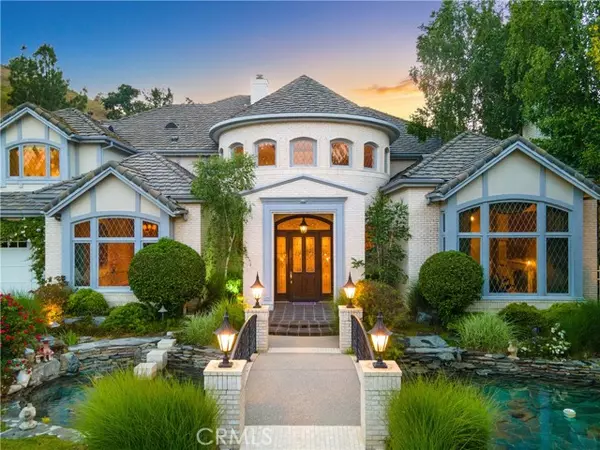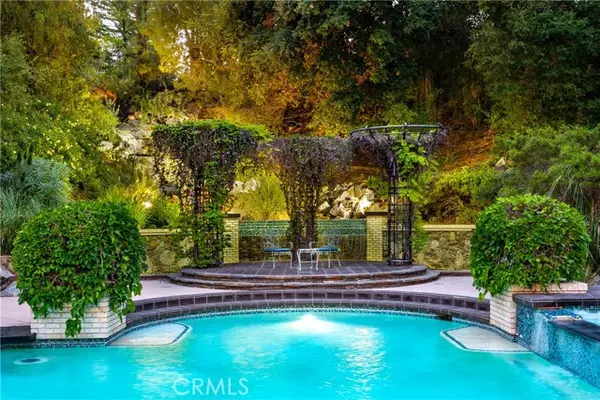$4,000,000
$4,200,000
4.8%For more information regarding the value of a property, please contact us for a free consultation.
25615 Brisbane Court Calabasas, CA 91302
6 Beds
7 Baths
7,078 SqFt
Key Details
Sold Price $4,000,000
Property Type Single Family Home
Sub Type Detached
Listing Status Sold
Purchase Type For Sale
Square Footage 7,078 sqft
Price per Sqft $565
MLS Listing ID SR24116332
Sold Date 08/09/24
Style Detached
Bedrooms 6
Full Baths 6
Half Baths 1
HOA Fees $575/mo
HOA Y/N Yes
Year Built 1990
Lot Size 0.882 Acres
Acres 0.8815
Property Description
Discover the epitome of luxury living in the coveted Mountain View Estates of Calabasas with this sought-after Plan 10 home. As you step through the grand foyer, you'll be greeted by an impressive formal living room featuring coffered ceilings and a grand fireplace. The adjacent library offers a serene place to get work done or read a great novel. The family room is an entertainer's dream, showcasing spacious areas to rest and unwind with a movie, fireplace, and a stylish bar. The expansive open kitchen is a chef's delight, boasting a walk-in pantry, quartzite countertops, custom lacquered cabinetry, a breakfast bar, a large dining area, a desk, and an extensive butler's pantry for all your large gatherings opening up to the formal dining room enhancing the homes entertaining spaces. On the first floor, you'll find two bedrooms, each with en-suite baths. Upstairs, the primary suite offers a luxurious retreat with double doors, a fireplace, a spacious area ideal for a gym or office, two separate walk-in closets, and a bar with a refrigerator. The primary bath is a sanctuary with a large sunken tub, two vanities, and oversized shower. Additionally, three spacious bedrooms with en-suite baths complete the upper level. The spectacular yard features an oversized covered patio perfect for lounging, dining, and watching TV, along with a full outdoor kitchen and outdoor heaters for year-round comfort. Enjoy the pool with its beautiful waterfall features, separate spa, surrounded by large open spaces for play, outfitted with natural grass. This truly luxurious offering in guard-gate
Discover the epitome of luxury living in the coveted Mountain View Estates of Calabasas with this sought-after Plan 10 home. As you step through the grand foyer, you'll be greeted by an impressive formal living room featuring coffered ceilings and a grand fireplace. The adjacent library offers a serene place to get work done or read a great novel. The family room is an entertainer's dream, showcasing spacious areas to rest and unwind with a movie, fireplace, and a stylish bar. The expansive open kitchen is a chef's delight, boasting a walk-in pantry, quartzite countertops, custom lacquered cabinetry, a breakfast bar, a large dining area, a desk, and an extensive butler's pantry for all your large gatherings opening up to the formal dining room enhancing the homes entertaining spaces. On the first floor, you'll find two bedrooms, each with en-suite baths. Upstairs, the primary suite offers a luxurious retreat with double doors, a fireplace, a spacious area ideal for a gym or office, two separate walk-in closets, and a bar with a refrigerator. The primary bath is a sanctuary with a large sunken tub, two vanities, and oversized shower. Additionally, three spacious bedrooms with en-suite baths complete the upper level. The spectacular yard features an oversized covered patio perfect for lounging, dining, and watching TV, along with a full outdoor kitchen and outdoor heaters for year-round comfort. Enjoy the pool with its beautiful waterfall features, separate spa, surrounded by large open spaces for play, outfitted with natural grass. This truly luxurious offering in guard-gated Calabasas comes with Blue Ribbon schools, upscale entertainment, and fabulous amenities. With beautiful expansive waterfalls in the back cascading into the pool and a stunning water feature entrance, curb appeal, a back balcony, and a private stair entrance, this home is an extraordinary find and the epitome of outdoor entertaining.
Location
State CA
County Los Angeles
Area Calabasas (91302)
Zoning LCA21*
Interior
Interior Features Balcony, Bar, Coffered Ceiling(s), Pantry, Recessed Lighting, Tile Counters, Wet Bar
Heating Natural Gas
Cooling Central Forced Air, Zoned Area(s)
Flooring Carpet, Stone, Wood
Fireplaces Type FP in Family Room, FP in Living Room, Gas, Gas Starter
Equipment Dishwasher, Disposal, Microwave, Refrigerator, 6 Burner Stove, Freezer, Self Cleaning Oven, Barbecue, Gas Range
Appliance Dishwasher, Disposal, Microwave, Refrigerator, 6 Burner Stove, Freezer, Self Cleaning Oven, Barbecue, Gas Range
Laundry Laundry Room, Inside
Exterior
Exterior Feature Brick, Stucco
Parking Features Direct Garage Access, Garage Door Opener
Garage Spaces 3.0
Fence Wrought Iron
Pool Below Ground, Private, Waterfall
Utilities Available Electricity Connected, Natural Gas Connected, Water Connected
View Mountains/Hills, Panoramic, Valley/Canyon, Neighborhood
Roof Type Tile/Clay
Total Parking Spaces 3
Building
Lot Description Curbs
Story 2
Sewer Public Sewer
Water Public
Level or Stories 2 Story
Others
Monthly Total Fees $575
Acceptable Financing Cash, Conventional, Cash To New Loan
Listing Terms Cash, Conventional, Cash To New Loan
Special Listing Condition Standard
Read Less
Want to know what your home might be worth? Contact us for a FREE valuation!

Our team is ready to help you sell your home for the highest possible price ASAP

Bought with Rebecca Epstein • Rodeo Realty





