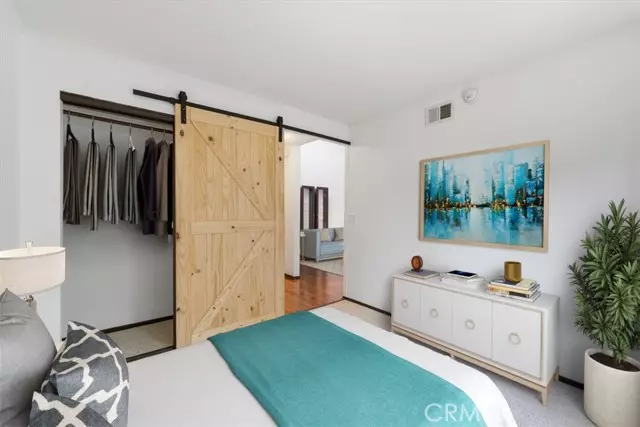$455,000
$455,000
For more information regarding the value of a property, please contact us for a free consultation.
4633 Ben Avenue #8 Valley Village, CA 91607
1 Bed
1 Bath
635 SqFt
Key Details
Sold Price $455,000
Property Type Condo
Listing Status Sold
Purchase Type For Sale
Square Footage 635 sqft
Price per Sqft $716
MLS Listing ID SR24124748
Sold Date 08/09/24
Style All Other Attached
Bedrooms 1
Full Baths 1
HOA Fees $377/mo
HOA Y/N Yes
Year Built 1980
Lot Size 8,299 Sqft
Acres 0.1905
Property Description
***NEWLY REMODELED*** Looking for the cutest, coziest, most charming starter home in the Valley? Then look no further. This adorable, turn-key unit has everything you might need and is nestled in the heart of this prime Valley Village location. Beautiful life-proof vinyl wood floors, open kitchen, stainless steel appliances, fresh paint throughout, brand new plush carpet in the bedroom, custom bathroom with beautiful accents and a frosted glass door, walk-in closet that could be turned into a Washer/Dryer room, large brick (gas) fireplace, upgraded double-paned Milgard windows, and a great view of the tree-lined street. And if all this wasnt enough, enjoy the exposed wood beam vaulted ceilings (over 16 feet!) that make this unit feel even more spacious, open, and bright! The Skylight window offers extra light and theres even enough room to build a loft, if you desire an additional bedroom space. This condo is equipped with an intercom system, two tandem parking spots, and is the only unit with its own hallway entrance. There are no direct neighbors and only one partial shared wall, making this space feel more like a townhome than a condo. Enjoy a large community laundry room downstairs, plenty of storage in your own lockable cabinets, gated parking and secure enclosed mailboxes. But wait, theres more! This unit has a brand new $8000 A/C and Heating HVAC unit, just fully replaced at the end of 2023, and a low monthly HOA that includes hot and cold water, trash, and even an earthquake insurance. Conveniently located near Gelsons, Starbucks, and Wolfgang Puck, in the prestigio
***NEWLY REMODELED*** Looking for the cutest, coziest, most charming starter home in the Valley? Then look no further. This adorable, turn-key unit has everything you might need and is nestled in the heart of this prime Valley Village location. Beautiful life-proof vinyl wood floors, open kitchen, stainless steel appliances, fresh paint throughout, brand new plush carpet in the bedroom, custom bathroom with beautiful accents and a frosted glass door, walk-in closet that could be turned into a Washer/Dryer room, large brick (gas) fireplace, upgraded double-paned Milgard windows, and a great view of the tree-lined street. And if all this wasnt enough, enjoy the exposed wood beam vaulted ceilings (over 16 feet!) that make this unit feel even more spacious, open, and bright! The Skylight window offers extra light and theres even enough room to build a loft, if you desire an additional bedroom space. This condo is equipped with an intercom system, two tandem parking spots, and is the only unit with its own hallway entrance. There are no direct neighbors and only one partial shared wall, making this space feel more like a townhome than a condo. Enjoy a large community laundry room downstairs, plenty of storage in your own lockable cabinets, gated parking and secure enclosed mailboxes. But wait, theres more! This unit has a brand new $8000 A/C and Heating HVAC unit, just fully replaced at the end of 2023, and a low monthly HOA that includes hot and cold water, trash, and even an earthquake insurance. Conveniently located near Gelsons, Starbucks, and Wolfgang Puck, in the prestigious Colfax Charter Elementary School District (rated 9 out of 10), 10 min away from Hollywood and 20 min from Downtown. Close to Ventura Blvd, many delicious restaurants, and fun nightlife, youll be sure to love every minute living here! *Two of the photos have been virtually staged.
Location
State CA
County Los Angeles
Area Valley Village (91607)
Zoning LAR3
Interior
Interior Features Beamed Ceilings
Cooling Central Forced Air
Flooring Carpet, Linoleum/Vinyl, Tile
Fireplaces Type FP in Living Room
Laundry Community
Exterior
Parking Features Assigned, Tandem
Garage Spaces 2.0
View N/K, Neighborhood
Total Parking Spaces 2
Building
Lot Description Sidewalks
Story 2
Lot Size Range 7500-10889 SF
Sewer Unknown
Water Public
Architectural Style Tudor/French Normandy
Level or Stories 1 Story
Others
Monthly Total Fees $387
Acceptable Financing Cash, Conventional, Exchange, FHA, Cash To New Loan
Listing Terms Cash, Conventional, Exchange, FHA, Cash To New Loan
Special Listing Condition Standard
Read Less
Want to know what your home might be worth? Contact us for a FREE valuation!

Our team is ready to help you sell your home for the highest possible price ASAP

Bought with Stephanie Dimakides • Coldwell Banker Realty





