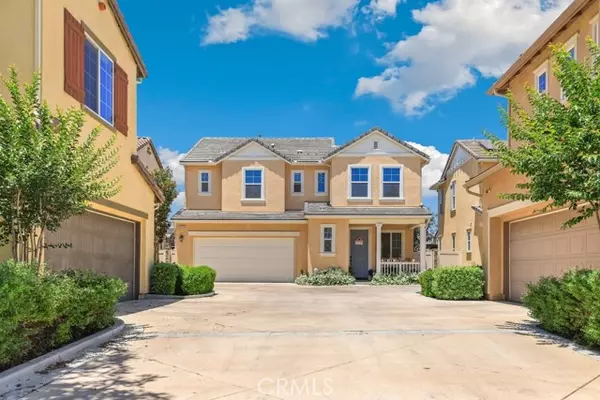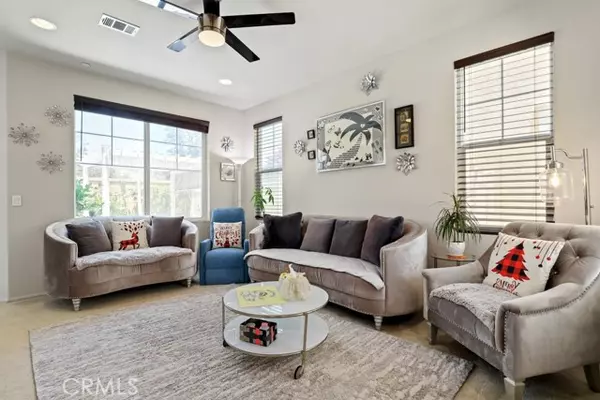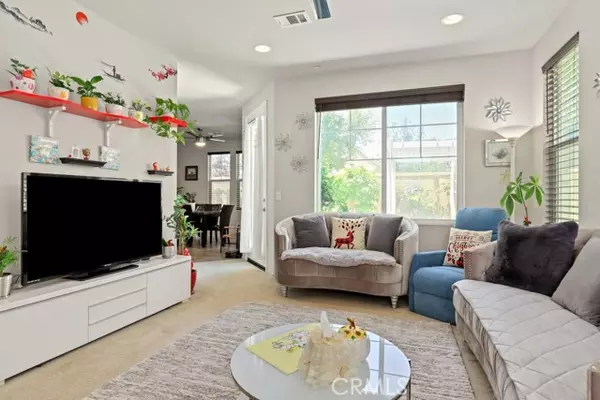$675,000
$680,000
0.7%For more information regarding the value of a property, please contact us for a free consultation.
3155 E Chip Smith Way Ontario, CA 91762
3 Beds
3 Baths
1,656 SqFt
Key Details
Sold Price $675,000
Property Type Single Family Home
Sub Type Detached
Listing Status Sold
Purchase Type For Sale
Square Footage 1,656 sqft
Price per Sqft $407
MLS Listing ID EV24127255
Sold Date 08/09/24
Style Detached
Bedrooms 3
Full Baths 2
Half Baths 1
HOA Fees $227/mo
HOA Y/N Yes
Year Built 2016
Lot Size 2,155 Sqft
Acres 0.0495
Property Description
Welcome to this beautiful home in the heart of Ontario Ranch! This privately located gem is located in a very quiet and serene neighborhood. With 3 bedrooms and 2.5 bathrooms, this home offers a well desired two level floor plan. You are greeted with large tall ceilings into the living area which leads to a separate dining area right next to the kitchen. The backyard is perfect for hanging out and chilling all year round. On your way upstairs, you will find a cute powder bathroom. Upstairs are the spacious bedrooms with bathrooms. This home offers plenty of natural light and privacy. A fabulous location means shopping, dining, and parks are also very nearby. This home is surrounded by reputable schools, abundant city parks and recreational facilities with easy access to the 15 freeway. Come get a glimpse of this must-see home! Do not miss out on the opportunity to own this home.
Welcome to this beautiful home in the heart of Ontario Ranch! This privately located gem is located in a very quiet and serene neighborhood. With 3 bedrooms and 2.5 bathrooms, this home offers a well desired two level floor plan. You are greeted with large tall ceilings into the living area which leads to a separate dining area right next to the kitchen. The backyard is perfect for hanging out and chilling all year round. On your way upstairs, you will find a cute powder bathroom. Upstairs are the spacious bedrooms with bathrooms. This home offers plenty of natural light and privacy. A fabulous location means shopping, dining, and parks are also very nearby. This home is surrounded by reputable schools, abundant city parks and recreational facilities with easy access to the 15 freeway. Come get a glimpse of this must-see home! Do not miss out on the opportunity to own this home.
Location
State CA
County San Bernardino
Area Ontario (91762)
Interior
Interior Features Granite Counters, Recessed Lighting
Cooling Central Forced Air
Flooring Carpet, Tile
Equipment Dishwasher, Gas Oven, Gas Range
Appliance Dishwasher, Gas Oven, Gas Range
Laundry Laundry Room, Inside
Exterior
Parking Features Direct Garage Access, Garage - Single Door, Garage Door Opener
Garage Spaces 2.0
Fence Excellent Condition, Vinyl
View Neighborhood
Roof Type Common Roof
Total Parking Spaces 2
Building
Lot Description Curbs, Sidewalks
Story 2
Lot Size Range 1-3999 SF
Sewer Public Sewer
Water Public
Level or Stories 2 Story
Others
Monthly Total Fees $509
Acceptable Financing Cash, Conventional, Cash To New Loan, Submit
Listing Terms Cash, Conventional, Cash To New Loan, Submit
Special Listing Condition Standard
Read Less
Want to know what your home might be worth? Contact us for a FREE valuation!

Our team is ready to help you sell your home for the highest possible price ASAP

Bought with Xander Chan • Keller Williams Signature Realty





