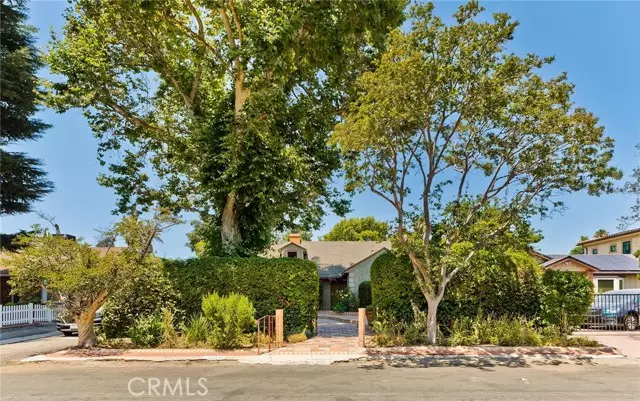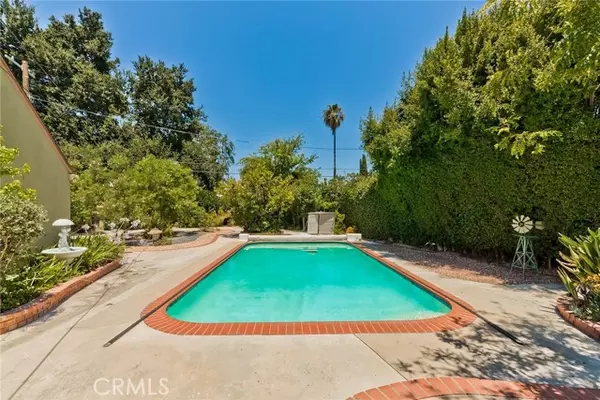$1,438,125
$1,400,000
2.7%For more information regarding the value of a property, please contact us for a free consultation.
15161 Weddington Street Sherman Oaks, CA 91411
3 Beds
2 Baths
1,784 SqFt
Key Details
Sold Price $1,438,125
Property Type Single Family Home
Sub Type Detached
Listing Status Sold
Purchase Type For Sale
Square Footage 1,784 sqft
Price per Sqft $806
MLS Listing ID SR24139350
Sold Date 08/12/24
Style Detached
Bedrooms 3
Full Baths 2
Construction Status Fixer,Repairs Cosmetic
HOA Y/N No
Year Built 1949
Lot Size 0.256 Acres
Acres 0.2565
Property Description
A DIAMOND IN THE ROUGH ! Discover the potential of this spacious 3 bedroom, 2 bathroom pool home located on an oversized 11,000+ flat lot in Prime Sherman Oaks. The interior is a blank canvas awaiting your personal touch & vision. Large living room with bay window and fireplace overlook the landscaped front yard & open to the dining room & kitchen, laundry area & bathroom. 3 generously sized bedrooms with an additional bathroom off the hallway. The secluded backyard features a sparkling pool with several landscaped & hardscaped areas. Detached 2 car garage. Located in sought after Magnolia Woods & award winning Kester Ave Elementary School district. Don't miss the opportunity to add some TLC & create your dream home !
A DIAMOND IN THE ROUGH ! Discover the potential of this spacious 3 bedroom, 2 bathroom pool home located on an oversized 11,000+ flat lot in Prime Sherman Oaks. The interior is a blank canvas awaiting your personal touch & vision. Large living room with bay window and fireplace overlook the landscaped front yard & open to the dining room & kitchen, laundry area & bathroom. 3 generously sized bedrooms with an additional bathroom off the hallway. The secluded backyard features a sparkling pool with several landscaped & hardscaped areas. Detached 2 car garage. Located in sought after Magnolia Woods & award winning Kester Ave Elementary School district. Don't miss the opportunity to add some TLC & create your dream home !
Location
State CA
County Los Angeles
Area Van Nuys (91411)
Zoning LARE11
Interior
Cooling Central Forced Air
Flooring Laminate, Tile, Wood
Fireplaces Type FP in Living Room
Equipment Dishwasher, Gas Range
Appliance Dishwasher, Gas Range
Laundry Inside
Exterior
Exterior Feature Stucco
Parking Features Garage
Garage Spaces 2.0
Fence Wood
Pool Below Ground, Private
Utilities Available Sewer Connected
Roof Type Composition
Total Parking Spaces 2
Building
Lot Description Sprinklers In Front, Sprinklers In Rear
Story 1
Sewer Public Sewer
Water Public
Architectural Style Ranch
Level or Stories 1 Story
Construction Status Fixer,Repairs Cosmetic
Others
Monthly Total Fees $33
Acceptable Financing Cash, Cash To New Loan
Listing Terms Cash, Cash To New Loan
Special Listing Condition Standard
Read Less
Want to know what your home might be worth? Contact us for a FREE valuation!

Our team is ready to help you sell your home for the highest possible price ASAP

Bought with General NONMEMBER • NONMEMBER MRML





