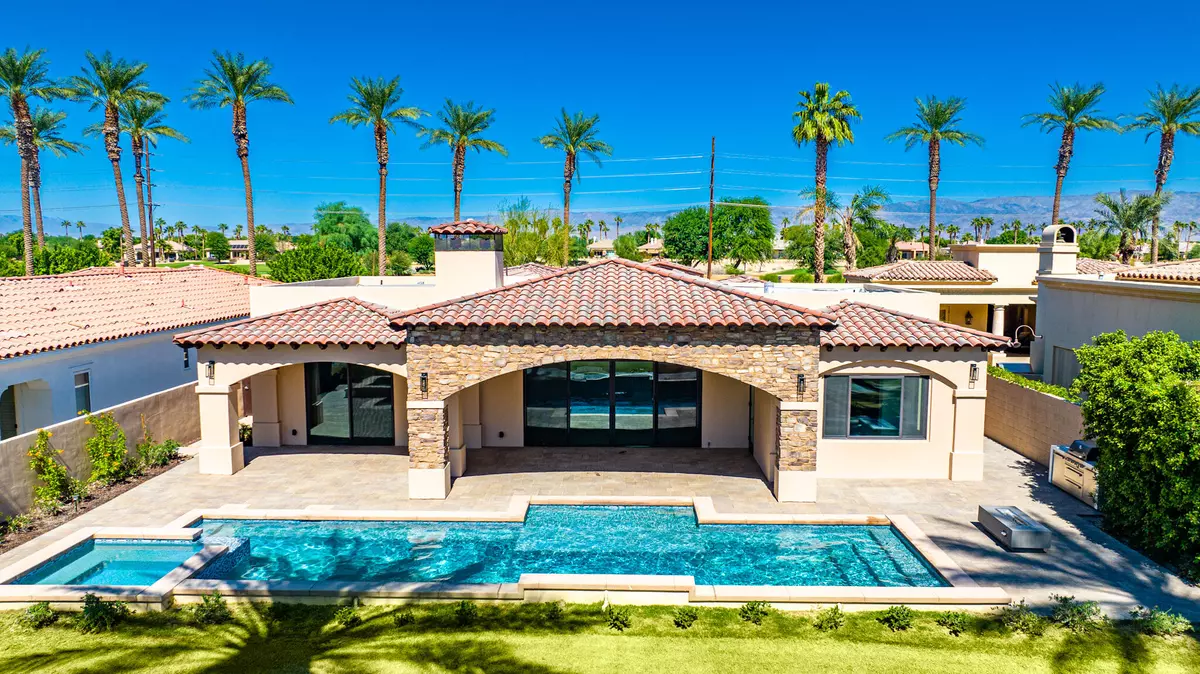$1,400,000
$1,590,000
11.9%For more information regarding the value of a property, please contact us for a free consultation.
56065 Village DR La Quinta, CA 92253
3 Beds
4 Baths
3,515 SqFt
Key Details
Sold Price $1,400,000
Property Type Single Family Home
Sub Type Single Family Residence
Listing Status Sold
Purchase Type For Sale
Square Footage 3,515 sqft
Price per Sqft $398
Subdivision The Palms
MLS Listing ID 219106620
Sold Date 08/12/24
Style Contemporary,Mediterranean
Bedrooms 3
Full Baths 3
Half Baths 1
HOA Fees $500/mo
HOA Y/N Yes
Year Built 2022
Lot Size 0.260 Acres
Acres 0.26
Property Description
Huge Price Improvement. Credit to Buyer towards specific upgrades available. Nestled within the exclusive confines of The Palms, a coveted gated private golf course community, a masterpiece of modern luxury living awaits its very first residents. As you approach this new construction marvel, you are greeted by an elegant facade adorned with solar panels that includes a 2-Car garage, thoughtfully accompanied by a golf cart garage that seamlessly integrates with the meticulously landscaped surroundings. Spanning an impressive 3,515sf of interior space, the main house, comprising 3100sf, is thoughtfully designed, with the remaining 415sf dedicated to a private guest house, a serene oasis for visiting friends and family. Pristine toned walls, high-end finishes, and tasteful flooring options flow throughout, leading towards the chef-approved kitchen with dark wooden cabinetry, quartz counters, and name-brand stainless appliances, including the cooktop. The vistas and distant 11th fairway that greet you from every corner of this estate are nothing short of breathtaking. As you wander outdoors, a covered seating area, private pool, and spa beckon you to unwind and indulge in leisurely afternoons. The guest house, with a spa-like bathroom, has easy access to the pool. The keys to this sanctuary of refinement and prestige await you at The Palms' newest residence.
Location
State CA
County Riverside
Area 313 -La Quinta South Of Hwy 111
Interior
Heating Central, Forced Air, Hot Water, Zoned
Cooling Air Conditioning, Ceiling Fan(s), Central Air, Zoned
Fireplaces Number 2
Fireplaces Type Gas, Other, Living Room
Furnishings Unfurnished
Fireplace true
Exterior
Exterior Feature Solar System Owned
Parking Features true
Garage Spaces 3.0
Fence Block, Other
Pool Heated, In Ground, Private, Tile, Waterfall, Gunite, Pebble
Utilities Available Cable Available
View Y/N true
View Golf Course, Mountain(s), Panoramic, Trees/Woods
Private Pool Yes
Building
Lot Description Front Yard, Level, Rectangular Lot, On Golf Course
Story 1
Entry Level Ground,Ground Level, No Unit Above
Sewer In, Connected and Paid
Architectural Style Contemporary, Mediterranean
Level or Stories Ground, Ground Level, No Unit Above
Others
Senior Community No
Acceptable Financing Cash, Cash to New Loan, Conventional
Listing Terms Cash, Cash to New Loan, Conventional
Special Listing Condition Standard
Read Less
Want to know what your home might be worth? Contact us for a FREE valuation!

Our team is ready to help you sell your home for the highest possible price ASAP





