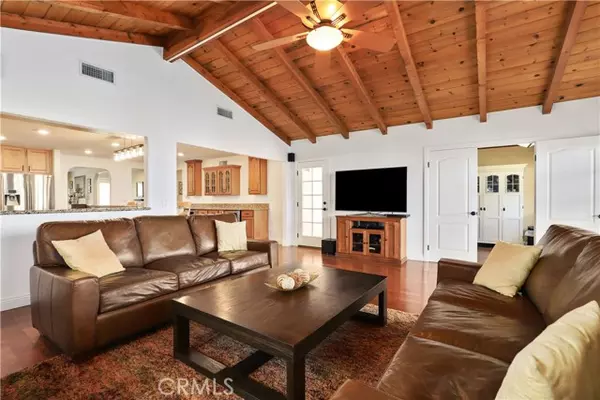$1,268,200
$1,279,000
0.8%For more information regarding the value of a property, please contact us for a free consultation.
17121 La Kenice Way Yorba Linda, CA 92886
3 Beds
2 Baths
2,170 SqFt
Key Details
Sold Price $1,268,200
Property Type Single Family Home
Sub Type Detached
Listing Status Sold
Purchase Type For Sale
Square Footage 2,170 sqft
Price per Sqft $584
MLS Listing ID EV24136558
Sold Date 08/12/24
Style Detached
Bedrooms 3
Full Baths 2
HOA Y/N No
Year Built 1962
Lot Size 8,000 Sqft
Acres 0.1837
Property Description
Welcome to this immaculately maintained three-bedroom, two-bathroom home nestled in the highly desirable city of Yorba Linda, the "Land of Gracious Living"! Situated on a corner lot, this single-level home is perfectly manicured with gorgeous curb appeal. Upon entering the home, you are greeted by the spacious dining room and its cozy fireplace. Continue through to the open concept kitchen that is an entertainer's delight, featuring a luxurious 6-burner Viking Professional rangetop and a nearly 12-foot built-in buffet with two wine coolers. The kitchen overlooks the generously-sized living area which features Douglas Fir wood vaulted ceilings and a stone surround fireplace. Adjacent to the living space is a versatile bonus room that can easily serve as a private home office. Down the hall you will find both secondary bedrooms and their shared full-bathroom. Retreat to the primary suite and its ensuite bathroom, featuring a double sink vanity and large walk-in shower with dual showerheads. The primary suite also provides two separate closets, one of which is a walk-in. Step outside through the french doors to discover a tranquil backyard oasis with a vaulted Alumawood patio cover and built-in barbeque. The fully hardscaped backyard with rock planter beds ensures low maintenance living. Additional upgrades in this exceptional home include tile and engineered hardwood flooring, and recessed lighting throughout. Between the RV parking, oversized driveway, and two car garage, there is no shortage of parking at this home. Conveniently located near schools, parks, shopping, dining
Welcome to this immaculately maintained three-bedroom, two-bathroom home nestled in the highly desirable city of Yorba Linda, the "Land of Gracious Living"! Situated on a corner lot, this single-level home is perfectly manicured with gorgeous curb appeal. Upon entering the home, you are greeted by the spacious dining room and its cozy fireplace. Continue through to the open concept kitchen that is an entertainer's delight, featuring a luxurious 6-burner Viking Professional rangetop and a nearly 12-foot built-in buffet with two wine coolers. The kitchen overlooks the generously-sized living area which features Douglas Fir wood vaulted ceilings and a stone surround fireplace. Adjacent to the living space is a versatile bonus room that can easily serve as a private home office. Down the hall you will find both secondary bedrooms and their shared full-bathroom. Retreat to the primary suite and its ensuite bathroom, featuring a double sink vanity and large walk-in shower with dual showerheads. The primary suite also provides two separate closets, one of which is a walk-in. Step outside through the french doors to discover a tranquil backyard oasis with a vaulted Alumawood patio cover and built-in barbeque. The fully hardscaped backyard with rock planter beds ensures low maintenance living. Additional upgrades in this exceptional home include tile and engineered hardwood flooring, and recessed lighting throughout. Between the RV parking, oversized driveway, and two car garage, there is no shortage of parking at this home. Conveniently located near schools, parks, shopping, dining, and the renown Richard Nixon Presidential Library & Museum, the abundance of local amenities are sure to contribute to a fulfilling lifestyle. Don't miss your chance to make this exquisite home yours!
Location
State CA
County Orange
Area Oc - Yorba Linda (92886)
Interior
Interior Features Beamed Ceilings
Cooling Central Forced Air
Flooring Carpet, Stone, Tile
Fireplaces Type FP in Living Room
Equipment Dishwasher, Gas Stove
Appliance Dishwasher, Gas Stove
Laundry Laundry Room
Exterior
Parking Features Garage
Garage Spaces 2.0
View Neighborhood
Roof Type Shake
Total Parking Spaces 2
Building
Lot Description Sidewalks
Story 1
Lot Size Range 7500-10889 SF
Sewer Public Sewer
Water Public
Level or Stories 1 Story
Others
Monthly Total Fees $51
Acceptable Financing Cash, Conventional, Cash To New Loan
Listing Terms Cash, Conventional, Cash To New Loan
Special Listing Condition Standard
Read Less
Want to know what your home might be worth? Contact us for a FREE valuation!

Our team is ready to help you sell your home for the highest possible price ASAP

Bought with NON LISTED AGENT • NON LISTED OFFICE




