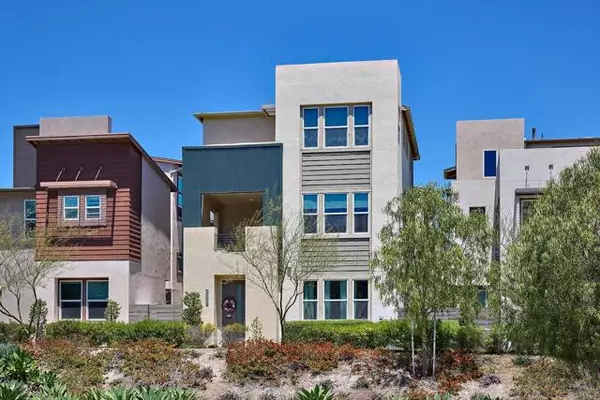$775,000
$799,900
3.1%For more information regarding the value of a property, please contact us for a free consultation.
2019 Element Way Chula Vista, CA 91915
3 Beds
4 Baths
1,775 SqFt
Key Details
Sold Price $775,000
Property Type Condo
Listing Status Sold
Purchase Type For Sale
Square Footage 1,775 sqft
Price per Sqft $436
MLS Listing ID NDP2405629
Sold Date 08/13/24
Style All Other Attached
Bedrooms 3
Full Baths 3
Half Baths 1
HOA Fees $289/mo
HOA Y/N Yes
Year Built 2018
Lot Size 10.010 Acres
Acres 10.0104
Property Description
Welcome to Millenia, a vibrant community in the heart of Chula Vista! This stunning 3 Story Detached 3 bedroom, 3 1/2-bathroom home is the perfect blend of modern luxury and urban convenience. With a spacious open floor plan, this home is perfect for entertaining family and friends. The first level features a bedroom and full bathroom. A patio for furry friends or hanging out, side yard with small shed included plus 2 Car attached garage with 220V charging. The open kitchen design features stainless steel appliances, refrigerator, full height brick back splash, stunning Island, modern surface countertops with plenty of space for meal prep. This open design allows for seamless interaction with the living room, and youll love the expansive balcony, which provides the perfect space for outdoor entertainment or relaxing. More upgrades include wood floors, upgraded carpet in bedrooms, and in ceiling speakers for TV and music. Full-size laundry closet with washer and dryer included. Upstairs, you'll find two additional spacious bedrooms, each with its own private bathroom. The Primary suite is your very own sanctuary with large walk-in closet, a private balcony and luxurious upgraded bathroom with dual sinks, and large shower. Whether you're hosting dinner party or simply enjoying a quiet night, this home has everything you need to live a wonderful life in the heart of Chula Vista. Community amenities include a pool, playground, dog park and access to nearby trails. This ideal location is conveniently located close to Otay Ranch shopping, restaurants & more.
Welcome to Millenia, a vibrant community in the heart of Chula Vista! This stunning 3 Story Detached 3 bedroom, 3 1/2-bathroom home is the perfect blend of modern luxury and urban convenience. With a spacious open floor plan, this home is perfect for entertaining family and friends. The first level features a bedroom and full bathroom. A patio for furry friends or hanging out, side yard with small shed included plus 2 Car attached garage with 220V charging. The open kitchen design features stainless steel appliances, refrigerator, full height brick back splash, stunning Island, modern surface countertops with plenty of space for meal prep. This open design allows for seamless interaction with the living room, and youll love the expansive balcony, which provides the perfect space for outdoor entertainment or relaxing. More upgrades include wood floors, upgraded carpet in bedrooms, and in ceiling speakers for TV and music. Full-size laundry closet with washer and dryer included. Upstairs, you'll find two additional spacious bedrooms, each with its own private bathroom. The Primary suite is your very own sanctuary with large walk-in closet, a private balcony and luxurious upgraded bathroom with dual sinks, and large shower. Whether you're hosting dinner party or simply enjoying a quiet night, this home has everything you need to live a wonderful life in the heart of Chula Vista. Community amenities include a pool, playground, dog park and access to nearby trails. This ideal location is conveniently located close to Otay Ranch shopping, restaurants & more.
Location
State CA
County San Diego
Area Chula Vista (91915)
Zoning Residentia
Interior
Cooling Central Forced Air
Flooring Wood
Equipment Dryer, Washer
Appliance Dryer, Washer
Laundry Closet Full Sized, Closet Stacked
Exterior
Garage Spaces 2.0
Pool Community/Common, Association
View Neighborhood
Total Parking Spaces 2
Building
Story 3
Level or Stories 3 Story
Schools
Middle Schools Sweetwater Union High School District
High Schools Sweetwater Union High School District
Others
Monthly Total Fees $601
Acceptable Financing Cash, Conventional, FHA, VA
Listing Terms Cash, Conventional, FHA, VA
Special Listing Condition Standard
Read Less
Want to know what your home might be worth? Contact us for a FREE valuation!

Our team is ready to help you sell your home for the highest possible price ASAP

Bought with Minnie Rzeslawski • RE/MAX City Real Estate





