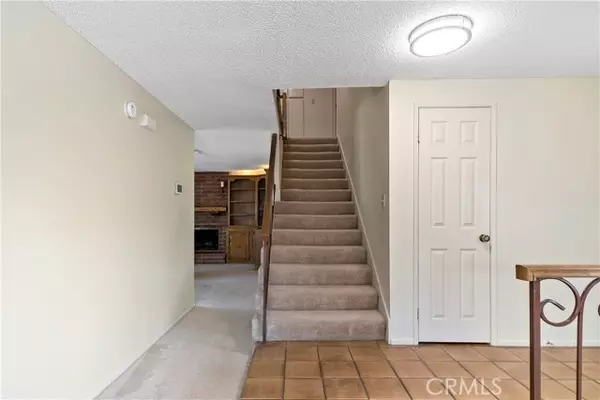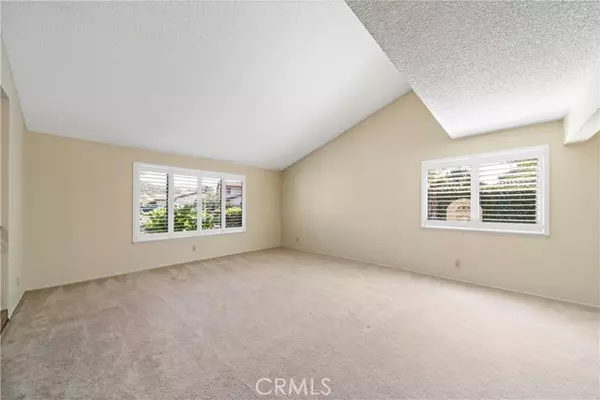$875,000
$900,000
2.8%For more information regarding the value of a property, please contact us for a free consultation.
404 E Payson Street Glendora, CA 91740
3 Beds
3 Baths
1,856 SqFt
Key Details
Sold Price $875,000
Property Type Single Family Home
Sub Type Detached
Listing Status Sold
Purchase Type For Sale
Square Footage 1,856 sqft
Price per Sqft $471
MLS Listing ID CV24118045
Sold Date 08/13/24
Style Detached
Bedrooms 3
Full Baths 2
Half Baths 1
Construction Status Turnkey
HOA Y/N No
Year Built 1980
Lot Size 8,205 Sqft
Acres 0.1884
Property Description
Welcome to this turnkey two-story home on a cul-de-sac in Glendora within the Charter Oak School District. This home features 3 bedrooms, all upstairs, and 3 bathrooms. Enjoy the spacious living room, family room, and dining room. The remodeled kitchen, with quartz countertops, opens to the family room with a fireplace. The primary bedroom has a walk-in closet and a remodeled 3/4 bathroom. The upstairs full bathroom is also remodeled. Additional features include central AC, plantation shutters, recessed lighting, and a 2-car attached garage with direct access to the home and potential RV parking. The private backyard has a large, covered patio and a spacious deck.
Welcome to this turnkey two-story home on a cul-de-sac in Glendora within the Charter Oak School District. This home features 3 bedrooms, all upstairs, and 3 bathrooms. Enjoy the spacious living room, family room, and dining room. The remodeled kitchen, with quartz countertops, opens to the family room with a fireplace. The primary bedroom has a walk-in closet and a remodeled 3/4 bathroom. The upstairs full bathroom is also remodeled. Additional features include central AC, plantation shutters, recessed lighting, and a 2-car attached garage with direct access to the home and potential RV parking. The private backyard has a large, covered patio and a spacious deck.
Location
State CA
County Los Angeles
Area Glendora (91740)
Interior
Interior Features Recessed Lighting
Cooling Central Forced Air
Fireplaces Type FP in Family Room
Equipment Dishwasher, Disposal, Microwave, Refrigerator, Electric Oven, Electric Range
Appliance Dishwasher, Disposal, Microwave, Refrigerator, Electric Oven, Electric Range
Laundry Garage
Exterior
Exterior Feature Stucco
Parking Features Direct Garage Access
Garage Spaces 2.0
View Mountains/Hills
Roof Type Tile/Clay
Total Parking Spaces 2
Building
Lot Description Cul-De-Sac, Curbs, Sidewalks, Sprinklers In Front, Sprinklers In Rear
Story 2
Lot Size Range 7500-10889 SF
Sewer Public Sewer
Water Public
Level or Stories 2 Story
Construction Status Turnkey
Others
Acceptable Financing Cash, Conventional, Cash To New Loan
Listing Terms Cash, Conventional, Cash To New Loan
Special Listing Condition Standard
Read Less
Want to know what your home might be worth? Contact us for a FREE valuation!

Our team is ready to help you sell your home for the highest possible price ASAP

Bought with MANUEL ONTIVEROS • PB & ASSOCIATES





