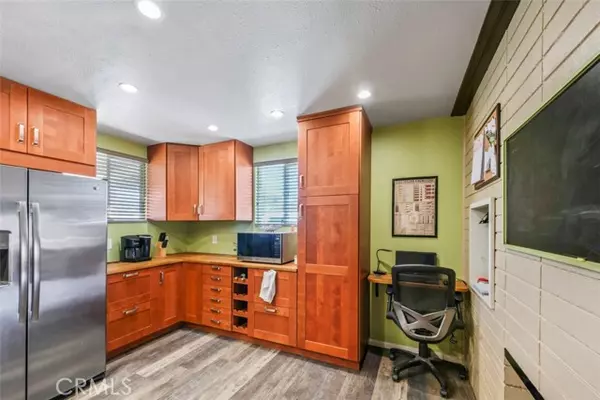$710,000
$660,000
7.6%For more information regarding the value of a property, please contact us for a free consultation.
926 W G Street Ontario, CA 91762
4 Beds
2 Baths
1,480 SqFt
Key Details
Sold Price $710,000
Property Type Single Family Home
Sub Type Detached
Listing Status Sold
Purchase Type For Sale
Square Footage 1,480 sqft
Price per Sqft $479
MLS Listing ID CV24092990
Sold Date 08/13/24
Style Detached
Bedrooms 4
Full Baths 2
HOA Y/N No
Year Built 1955
Lot Size 10,374 Sqft
Acres 0.2382
Property Description
North Ontario single story home features 4 bedrooms, 2 bathrooms, a cozy family room with impressive wood beam ceilings, an open floor plan, and recessed lighting throughout. It's the perfect blend of comfort and style. One of the highlights of this home is the three-sided fireplace in the dining and family room area, perfect for cozy evenings with your loved ones. Additionally, you'll find inside laundry, open remodel kitchen with stainless steel appliances a stunning island, and plenty of custom cabinets for all your storage needs. Master bedroom with wood beam ceilings and a sliding glass door that opens up to a large covered patio with a Jacuzzi - perfect for relaxing after a long day. The backyard is spacious, with a extra large patio cover, mature landscaping with fruit trees, and plenty of space to entertain friends and family. This property features an the extra long driveway with RV access, ideal for storing your recreational vehicles or hosting guests with ease. Additionally, there is a 2-car detached garage for your convenience. Minutes from Shoppings centers and commuter friendly easy access to 10 freeway. Look no further! This fantastic property is a must-see and won't last long on the market.
North Ontario single story home features 4 bedrooms, 2 bathrooms, a cozy family room with impressive wood beam ceilings, an open floor plan, and recessed lighting throughout. It's the perfect blend of comfort and style. One of the highlights of this home is the three-sided fireplace in the dining and family room area, perfect for cozy evenings with your loved ones. Additionally, you'll find inside laundry, open remodel kitchen with stainless steel appliances a stunning island, and plenty of custom cabinets for all your storage needs. Master bedroom with wood beam ceilings and a sliding glass door that opens up to a large covered patio with a Jacuzzi - perfect for relaxing after a long day. The backyard is spacious, with a extra large patio cover, mature landscaping with fruit trees, and plenty of space to entertain friends and family. This property features an the extra long driveway with RV access, ideal for storing your recreational vehicles or hosting guests with ease. Additionally, there is a 2-car detached garage for your convenience. Minutes from Shoppings centers and commuter friendly easy access to 10 freeway. Look no further! This fantastic property is a must-see and won't last long on the market.
Location
State CA
County San Bernardino
Area Ontario (91762)
Interior
Interior Features Beamed Ceilings, Recessed Lighting
Cooling Central Forced Air, Gas
Flooring Laminate
Fireplaces Type FP in Dining Room, FP in Family Room, Patio/Outdoors, Gas
Equipment Refrigerator, Gas Oven
Appliance Refrigerator, Gas Oven
Laundry Inside
Exterior
Exterior Feature Stucco
Garage Spaces 2.0
Fence Chain Link, Wood
View Mountains/Hills, Neighborhood
Roof Type Flat
Total Parking Spaces 2
Building
Lot Description Sidewalks
Story 1
Lot Size Range 7500-10889 SF
Sewer Public Sewer
Water Public
Architectural Style Contemporary
Level or Stories 1 Story
Others
Monthly Total Fees $9
Acceptable Financing Cash, Conventional, FHA, VA, Cash To New Loan
Listing Terms Cash, Conventional, FHA, VA, Cash To New Loan
Special Listing Condition Standard
Read Less
Want to know what your home might be worth? Contact us for a FREE valuation!

Our team is ready to help you sell your home for the highest possible price ASAP

Bought with Matthew Magallanez • NEST REAL ESTATE





