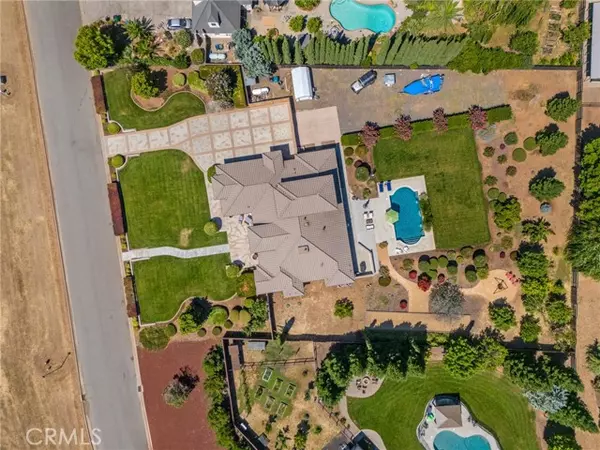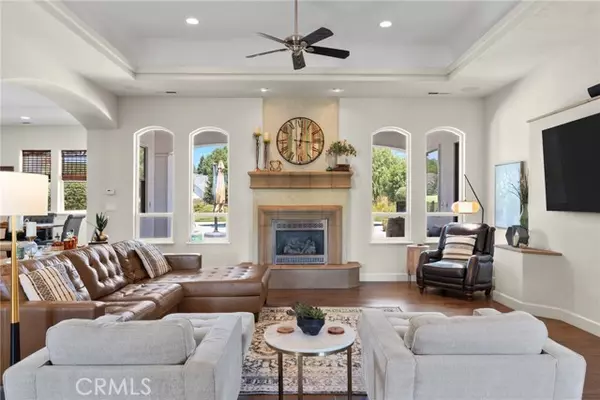$1,095,000
$1,095,000
For more information regarding the value of a property, please contact us for a free consultation.
4138 Guntren Road Chico, CA 95973
3 Beds
3 Baths
3,264 SqFt
Key Details
Sold Price $1,095,000
Property Type Single Family Home
Sub Type Detached
Listing Status Sold
Purchase Type For Sale
Square Footage 3,264 sqft
Price per Sqft $335
MLS Listing ID SN24140076
Sold Date 08/15/24
Style Detached
Bedrooms 3
Full Baths 3
HOA Fees $193/qua
HOA Y/N Yes
Year Built 2003
Lot Size 0.940 Acres
Acres 0.94
Property Description
Located in a highly desirable neighborhood on a spacious lot and directly across from a permanently protected green belt, this meticulously maintained property will exceed all your expectations. Enter through the 8-foot wood door and be immediately impressed by the soaring 12-foot ceilings, Travertine tile flooring, numerous windows showcasing the well-kept grounds, softly painted walls, archways leading you into each room, and a spacious sunken living room with wood floors and a perfectly positioned fireplace. The fully equipped kitchen takes gourmet to the next level with custom cherry wood cabinetry, quartz countertops, a unique glass tile backsplash, stainless steel appliances, a gas cooktop with a custom range hood, and a generously sized center island with a breakfast bar. If you are needing more space, head up the limestone staircase surrounded by a Vanessa hand hammered railing to find an expansive loft area with a private balcony. It could be used as an additional bedroom, a game room, office space or a workout area. Its up to you! Just wait, theres more. Unlike most homes, this property has a primary and a junior suite. While both give you an en suite bath, the primary bedroom will make you feel like you are at a luxury hotel. It offers private access to the backyard, a massive walk-in closet, a relaxing soaking tub, dual sinks, a large vanity area and a tiled walk-in shower. Other notable amenities include a separate formal dining room, surround sound, recessed lighting, ceiling fans throughout, indoor laundry room with storage, an attached oversized 2 car garage
Located in a highly desirable neighborhood on a spacious lot and directly across from a permanently protected green belt, this meticulously maintained property will exceed all your expectations. Enter through the 8-foot wood door and be immediately impressed by the soaring 12-foot ceilings, Travertine tile flooring, numerous windows showcasing the well-kept grounds, softly painted walls, archways leading you into each room, and a spacious sunken living room with wood floors and a perfectly positioned fireplace. The fully equipped kitchen takes gourmet to the next level with custom cherry wood cabinetry, quartz countertops, a unique glass tile backsplash, stainless steel appliances, a gas cooktop with a custom range hood, and a generously sized center island with a breakfast bar. If you are needing more space, head up the limestone staircase surrounded by a Vanessa hand hammered railing to find an expansive loft area with a private balcony. It could be used as an additional bedroom, a game room, office space or a workout area. Its up to you! Just wait, theres more. Unlike most homes, this property has a primary and a junior suite. While both give you an en suite bath, the primary bedroom will make you feel like you are at a luxury hotel. It offers private access to the backyard, a massive walk-in closet, a relaxing soaking tub, dual sinks, a large vanity area and a tiled walk-in shower. Other notable amenities include a separate formal dining room, surround sound, recessed lighting, ceiling fans throughout, indoor laundry room with storage, an attached oversized 2 car garage, RV parking and the list goes on! Spend the rest of your summer days in the backyard oasis. It gives you a covered patio with stamped concrete, a sparkling in-ground saltwater pool with 3 waterfalls and a bocci ball court. You will also find immaculate landscaping that includes fruit trees such as peach, plum, orange, lemon and cherry. Stretching over 3,260 sq. ft, this picture perfect estate was built with superb craftsmanship and spares no expense when it comes to custom details. Dont let this opportunity slip through your fingers!
Location
State CA
County Butte
Area Chico (95973)
Zoning SR-1
Interior
Interior Features Ceramic Counters, Pantry, Recessed Lighting
Cooling Central Forced Air
Flooring Carpet, Tile, Wood
Fireplaces Type FP in Living Room
Equipment Dishwasher, Microwave, Gas Range
Appliance Dishwasher, Microwave, Gas Range
Laundry Laundry Room, Inside
Exterior
Parking Features Garage
Garage Spaces 2.0
Fence Wood
Pool Private, Gunite, Waterfall
View Neighborhood
Roof Type Spanish Tile
Total Parking Spaces 2
Building
Story 1
Sewer Conventional Septic
Water Well
Level or Stories 2 Story
Others
Monthly Total Fees $193
Acceptable Financing Cash, Cash To New Loan
Listing Terms Cash, Cash To New Loan
Special Listing Condition Standard
Read Less
Want to know what your home might be worth? Contact us for a FREE valuation!

Our team is ready to help you sell your home for the highest possible price ASAP

Bought with NON LISTED AGENT • NON LISTED OFFICE





