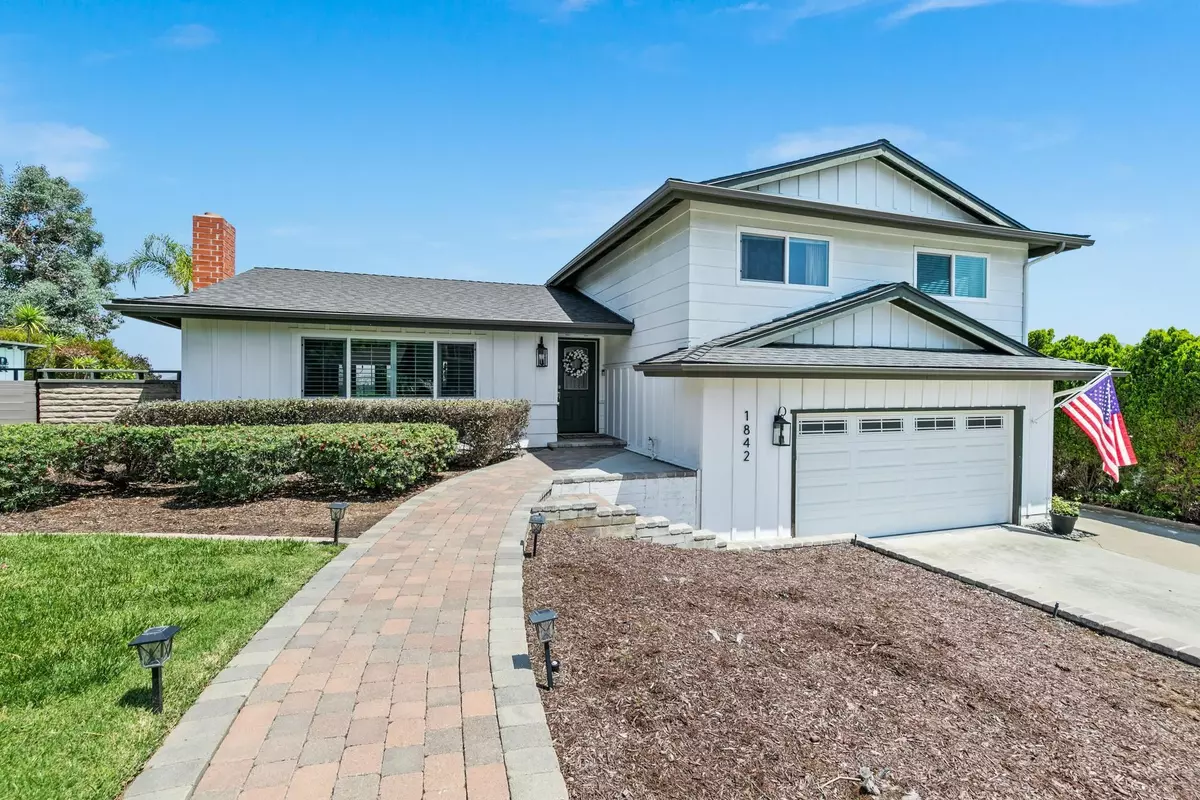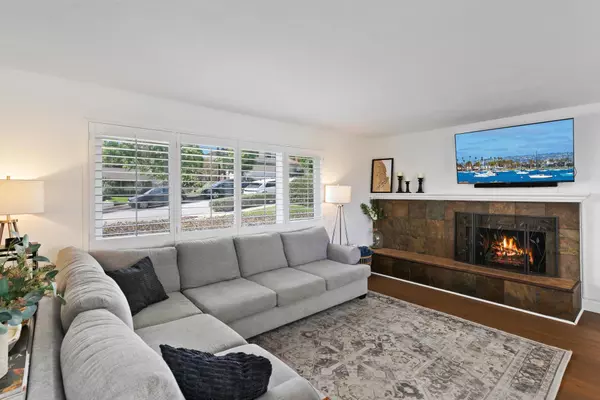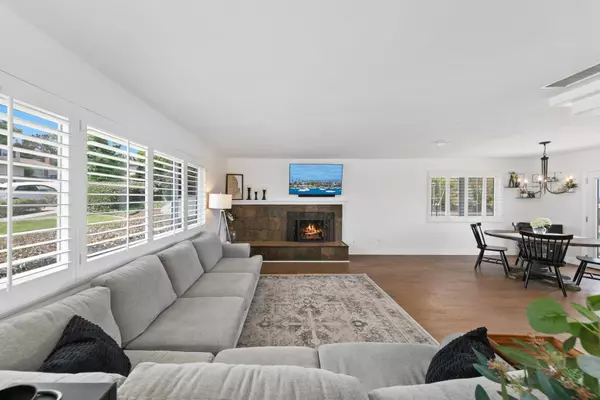$981,000
$899,000
9.1%For more information regarding the value of a property, please contact us for a free consultation.
1842 Craigmore Ave Escondido, CA 92027
3 Beds
3 Baths
1,874 SqFt
Key Details
Sold Price $981,000
Property Type Single Family Home
Sub Type Detached
Listing Status Sold
Purchase Type For Sale
Square Footage 1,874 sqft
Price per Sqft $523
Subdivision San Diego
MLS Listing ID 240013419
Sold Date 08/16/24
Style Detached
Bedrooms 3
Full Baths 2
Half Baths 1
HOA Y/N No
Year Built 1967
Lot Size 0.250 Acres
Acres 0.25
Property Description
Experience breathtaking panoramic views from every corner of this magnificent pool home! This property boasts excellent curb appeal on a wide street with fully landscaped yard. Step into the inviting foyer that welcomes you into the spacious living room. Adorned with a slate tile fireplace with raised hearth, this room is an elegant retreat. Large windows with shutters fill the space in natural light, while providing stunning views. The living room seamlessly flows into the dining room and oversized kitchen, complete with stainless steel appliances, ample counter and cupboard space, and a breakfast bar. French doors open to reveal an outdoor paradise, featuring an inviting pool and covered patio with outdoor kitchen/bar space. Back inside, a spacious separate family room awaits, offering versatility as a playroom, game room, craft space, or home office. A convenient half bath and access to the garage and laundry area make this room both functional and inviting. Upstairs, all bedrooms boast breathtaking views, with the spacious primary bedroom featuring a private ensuite bathroom and walk-in closet. Two additional bedrooms, a full bathroom with bathtub, and hallway linen storage complete the upper level. Additional features of this remarkable home include A/C and whole house fan. This is a property you do not want to miss!
Location
State CA
County San Diego
Community San Diego
Area Escondido (92027)
Zoning R-1:SINGLE
Rooms
Family Room 13x12
Master Bedroom 12x16
Bedroom 2 9x12
Bedroom 3 9x12
Living Room 13x17
Dining Room 11x10
Kitchen 11x12
Interior
Heating Natural Gas
Cooling Central Forced Air
Fireplaces Number 1
Fireplaces Type FP in Living Room
Equipment Dishwasher, Dryer, Microwave, Range/Oven, Refrigerator, Washer
Appliance Dishwasher, Dryer, Microwave, Range/Oven, Refrigerator, Washer
Laundry Garage
Exterior
Exterior Feature Wood
Parking Features Attached
Garage Spaces 2.0
Fence Full
Pool Below Ground
Roof Type Composition
Total Parking Spaces 4
Building
Lot Size Range .25 to .5 AC
Sewer Sewer Connected
Water Meter on Property
Level or Stories Split Level
Others
Ownership Fee Simple
Acceptable Financing Cash, Conventional, FHA, VA
Listing Terms Cash, Conventional, FHA, VA
Read Less
Want to know what your home might be worth? Contact us for a FREE valuation!

Our team is ready to help you sell your home for the highest possible price ASAP

Bought with Gena Elfelt • Coldwell Banker Realty





