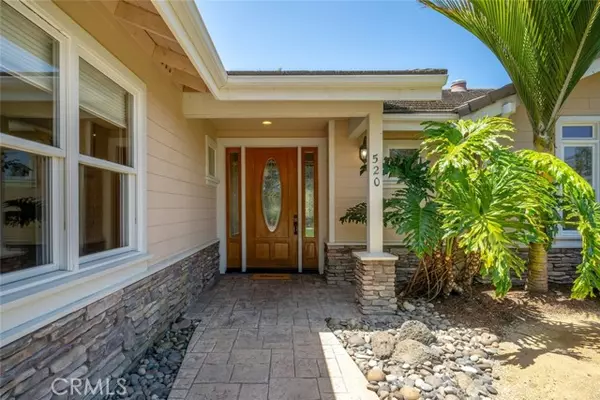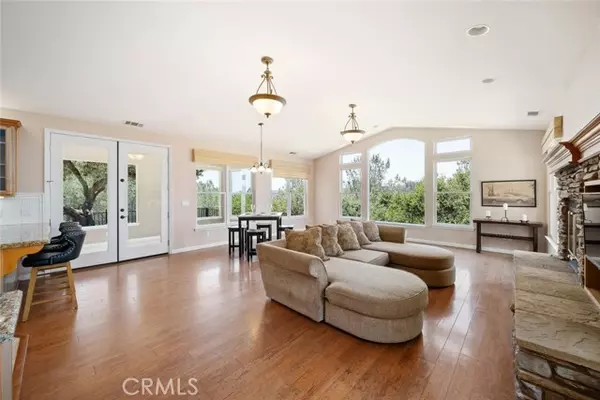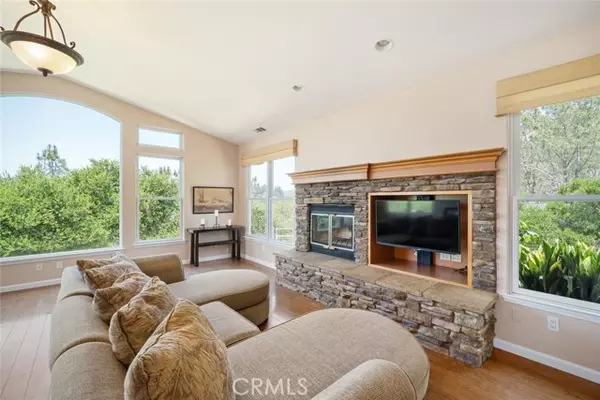$1,515,000
$1,595,000
5.0%For more information regarding the value of a property, please contact us for a free consultation.
520 Torrey Pine Pl Arroyo Grande, CA 93420
4 Beds
3 Baths
3,270 SqFt
Key Details
Sold Price $1,515,000
Property Type Single Family Home
Sub Type Detached
Listing Status Sold
Purchase Type For Sale
Square Footage 3,270 sqft
Price per Sqft $463
MLS Listing ID PI24103196
Sold Date 08/16/24
Style Detached
Bedrooms 4
Full Baths 3
HOA Y/N No
Year Built 2003
Lot Size 2.730 Acres
Acres 2.73
Property Description
Embark on a journey to discover a remarkable hilltop sanctuary, an entertainer's paradise, nestled in the tranquil East Arroyo Grande countryside spanning nearly 3 acres. This bespoke, custom-built estate boasts 4 bedrooms and 3 bathrooms within an expansive single-level layout spanning 3,270 square feet. Upon entry, you're greeted by both a spacious living room and a cozy family room, adorned with expansive windows that showcase breathtaking panoramic vistas of rolling hills and verdant countryside. The heart of the home, the kitchen, is a culinary haven outfitted with top-of-the-line amenities, including a 6-burner convection oven, professional-grade Thermador stainless steel appliances, a central island with a sink, and opulent granite slab counters. Adjacent is the formal dining area, providing a refined space for hosting memorable meals. This property boasts an array of exceptional features, including three inviting fireplaces, an exercise room to invigorate the senses, ample built-in storage cabinets, and a serene enclosed patio room. Owned solar panels enhance the home's efficiency, while a charming gazebo in the side yard offers a picturesque spot for outdoor relaxation and gatherings. Each of the spacious bedrooms exudes comfort and elegance, with the primary suite serving as a luxurious retreat. Featuring its own fireplace with a marble surround, a slider leading to the back patio, a sumptuous jetted soaking tub, and a generously sized closet with custom built-ins, the master suite epitomizes indulgence and tranquility. Despite its secluded location, this exceptio
Embark on a journey to discover a remarkable hilltop sanctuary, an entertainer's paradise, nestled in the tranquil East Arroyo Grande countryside spanning nearly 3 acres. This bespoke, custom-built estate boasts 4 bedrooms and 3 bathrooms within an expansive single-level layout spanning 3,270 square feet. Upon entry, you're greeted by both a spacious living room and a cozy family room, adorned with expansive windows that showcase breathtaking panoramic vistas of rolling hills and verdant countryside. The heart of the home, the kitchen, is a culinary haven outfitted with top-of-the-line amenities, including a 6-burner convection oven, professional-grade Thermador stainless steel appliances, a central island with a sink, and opulent granite slab counters. Adjacent is the formal dining area, providing a refined space for hosting memorable meals. This property boasts an array of exceptional features, including three inviting fireplaces, an exercise room to invigorate the senses, ample built-in storage cabinets, and a serene enclosed patio room. Owned solar panels enhance the home's efficiency, while a charming gazebo in the side yard offers a picturesque spot for outdoor relaxation and gatherings. Each of the spacious bedrooms exudes comfort and elegance, with the primary suite serving as a luxurious retreat. Featuring its own fireplace with a marble surround, a slider leading to the back patio, a sumptuous jetted soaking tub, and a generously sized closet with custom built-ins, the master suite epitomizes indulgence and tranquility. Despite its secluded location, this exceptional property is just minutes away from the charming Village, effortlessly blending luxury, comfort, and convenience amidst the breathtaking backdrop of the countryside.
Location
State CA
County San Luis Obispo
Area Arroyo Grande (93420)
Interior
Interior Features Granite Counters
Heating Solar
Flooring Tile, Wood
Fireplaces Type FP in Family Room, FP in Living Room, Gas
Equipment Dishwasher, Dryer, Microwave, Refrigerator, Washer, 6 Burner Stove, Gas Stove
Appliance Dishwasher, Dryer, Microwave, Refrigerator, Washer, 6 Burner Stove, Gas Stove
Laundry Laundry Room
Exterior
Parking Features Garage
Garage Spaces 2.0
Utilities Available Propane
View Mountains/Hills, Valley/Canyon, Trees/Woods
Roof Type Metal
Total Parking Spaces 2
Building
Lot Description Landscaped
Story 1
Sewer Conventional Septic
Water Private
Architectural Style Ranch
Level or Stories 1 Story
Others
Acceptable Financing Cash To New Loan
Listing Terms Cash To New Loan
Special Listing Condition Standard
Read Less
Want to know what your home might be worth? Contact us for a FREE valuation!

Our team is ready to help you sell your home for the highest possible price ASAP

Bought with Gwen Severson • RE/MAX Success





