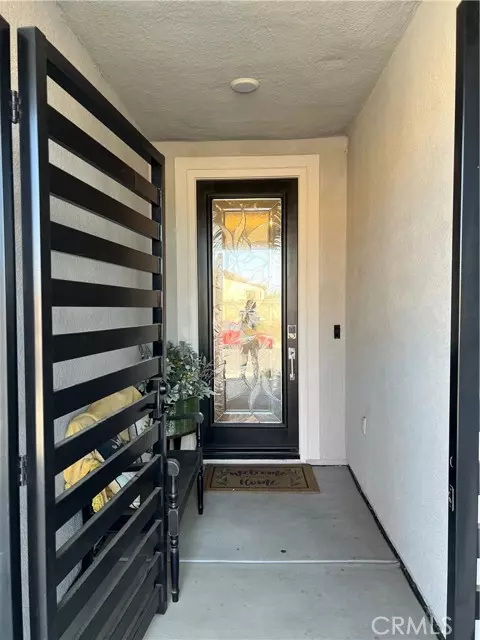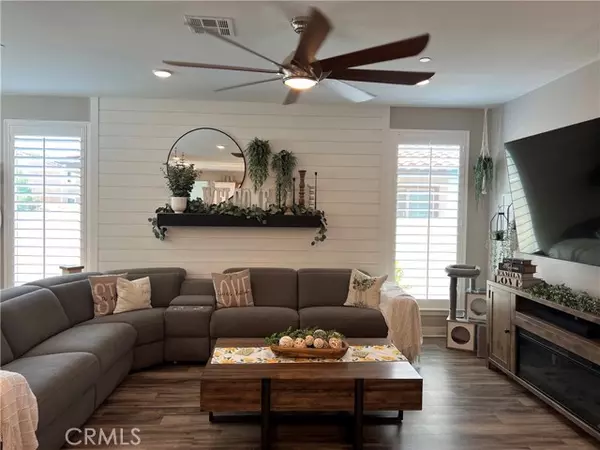$609,000
$630,000
3.3%For more information regarding the value of a property, please contact us for a free consultation.
1648 Tioga Trail Beaumont, CA 92223
4 Beds
3 Baths
2,380 SqFt
Key Details
Sold Price $609,000
Property Type Single Family Home
Sub Type Detached
Listing Status Sold
Purchase Type For Sale
Square Footage 2,380 sqft
Price per Sqft $255
MLS Listing ID CV24110059
Sold Date 08/15/24
Style Detached
Bedrooms 4
Full Baths 3
Construction Status Turnkey
HOA Fees $148/mo
HOA Y/N Yes
Year Built 2020
Lot Size 10,890 Sqft
Acres 0.25
Property Description
Welcome home to this gorgeous single-story home that offers 4 bedrooms, 3 bathrooms of modern comfort and style in the desirable Sundance Community. As you step inside, you will immediately be greeted by high ceilings, a spacious hallway with sleek vinyl flooring creating an ambiance of warmth and style. The heart of the home is the entertainer's dream kitchen with upgraded white shaker cabinetry and quartz countertops, upgraded sleek stainless-steel appliances and ample counter space with an oversized island that seats 4, the kitchen is integrated with the family room, dining and eating areas that allows interaction with family and makes it perfect for entertaining guest by adding the soft glow of recessed lighting to add just that perfect touch of refinement to every corner. Relax in your primary bedroom which offers a big primary bathroom, shower, his/her double sink and huge walk-in closet. Large farm doors adjacent to the kitchen invites you to relax in the covered sitting area with a cozy fireplace overlooking a beautiful, manicured backyard. Additional features include vinyl waterproof flooring throughout the home, tile flooring in all the bathrooms and wash room, ceiling fans in some rooms, shutters throughout the home, alarm system with multiple cameras and sensors, tankless water heater, Tesla oversized solar system, 38 solar panels giving a monthly credit on your utility bill, overhead storage racks in garage, fully lighted garage with smart garage door openers. Enjoy the convenience of a sparkling pool, hot tub, BBQ grills, outdoor showers, restrooms, a park wit
Welcome home to this gorgeous single-story home that offers 4 bedrooms, 3 bathrooms of modern comfort and style in the desirable Sundance Community. As you step inside, you will immediately be greeted by high ceilings, a spacious hallway with sleek vinyl flooring creating an ambiance of warmth and style. The heart of the home is the entertainer's dream kitchen with upgraded white shaker cabinetry and quartz countertops, upgraded sleek stainless-steel appliances and ample counter space with an oversized island that seats 4, the kitchen is integrated with the family room, dining and eating areas that allows interaction with family and makes it perfect for entertaining guest by adding the soft glow of recessed lighting to add just that perfect touch of refinement to every corner. Relax in your primary bedroom which offers a big primary bathroom, shower, his/her double sink and huge walk-in closet. Large farm doors adjacent to the kitchen invites you to relax in the covered sitting area with a cozy fireplace overlooking a beautiful, manicured backyard. Additional features include vinyl waterproof flooring throughout the home, tile flooring in all the bathrooms and wash room, ceiling fans in some rooms, shutters throughout the home, alarm system with multiple cameras and sensors, tankless water heater, Tesla oversized solar system, 38 solar panels giving a monthly credit on your utility bill, overhead storage racks in garage, fully lighted garage with smart garage door openers. Enjoy the convenience of a sparkling pool, hot tub, BBQ grills, outdoor showers, restrooms, a park with a basketball court, bocce ball court and a charming playground, all within the association's grounds. Embrace the epitome of modern living and timeless charm
Location
State CA
County Riverside
Area Riv Cty-Beaumont (92223)
Interior
Interior Features Pantry, Recessed Lighting, Tandem
Heating Solar
Cooling Central Forced Air, Energy Star
Flooring Linoleum/Vinyl, Tile
Equipment Dishwasher, Disposal, Microwave, Solar Panels, Gas Oven, Gas Stove, Self Cleaning Oven
Appliance Dishwasher, Disposal, Microwave, Solar Panels, Gas Oven, Gas Stove, Self Cleaning Oven
Laundry Laundry Room
Exterior
Parking Features Tandem, Direct Garage Access, Garage - Three Door, Garage Door Opener
Garage Spaces 3.0
Fence Excellent Condition, Vinyl
Pool Below Ground, Community/Common, Heated
Utilities Available Cable Available, Electricity Connected, Natural Gas Connected, Sewer Connected, Water Connected
View Mountains/Hills
Roof Type Tile/Clay
Total Parking Spaces 3
Building
Lot Description Curbs, Sidewalks, Landscaped
Story 1
Sewer Public Sewer
Water Public
Level or Stories 1 Story
Construction Status Turnkey
Others
Monthly Total Fees $360
Acceptable Financing Cash, Conventional, FHA, VA, Cash To Existing Loan, Submit
Listing Terms Cash, Conventional, FHA, VA, Cash To Existing Loan, Submit
Special Listing Condition Standard
Read Less
Want to know what your home might be worth? Contact us for a FREE valuation!

Our team is ready to help you sell your home for the highest possible price ASAP

Bought with Crystal Chavira • Keller Williams Realty Riv





