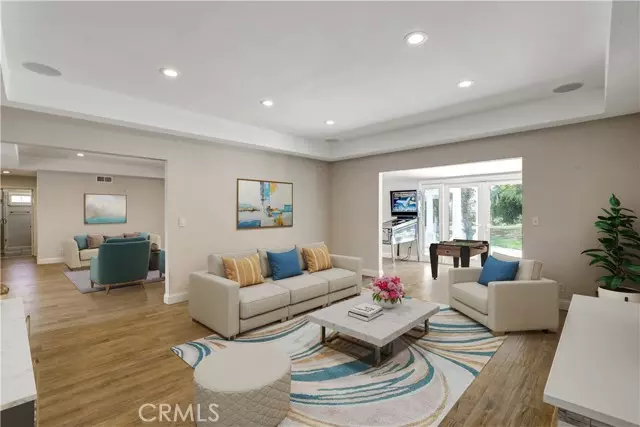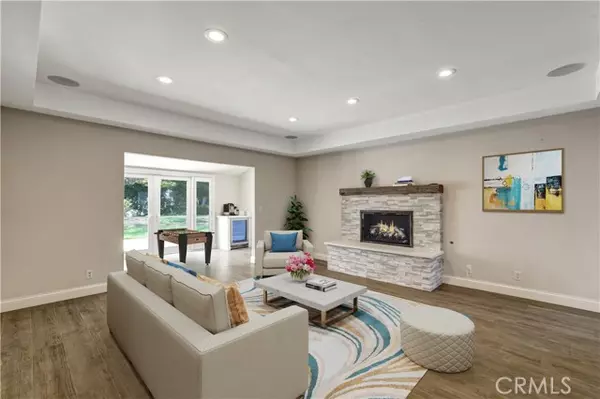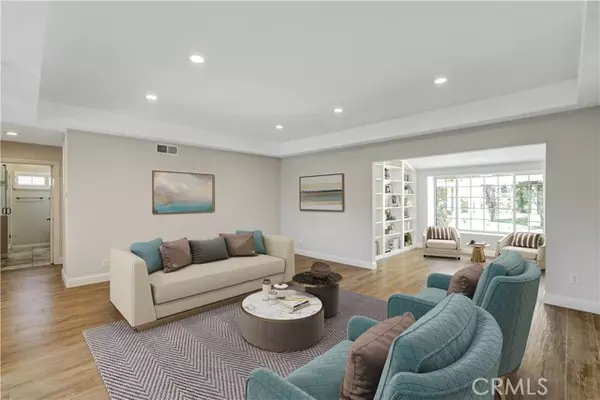$2,350,000
$2,500,000
6.0%For more information regarding the value of a property, please contact us for a free consultation.
19172 McCarthy Lane Yorba Linda, CA 92886
4 Beds
4 Baths
3,223 SqFt
Key Details
Sold Price $2,350,000
Property Type Single Family Home
Sub Type Detached
Listing Status Sold
Purchase Type For Sale
Square Footage 3,223 sqft
Price per Sqft $729
MLS Listing ID PW24148982
Sold Date 08/16/24
Style Detached
Bedrooms 4
Full Baths 3
Half Baths 1
Construction Status Updated/Remodeled
HOA Y/N No
Year Built 1976
Lot Size 0.503 Acres
Acres 0.5028
Property Description
Distinctive single story sprawling 4-bedroom single story home situated at the end of a cul-de-sac ~ Nestled on top of the cul de sac in central Yorba Linda, this home has so much to offer! Stunning curb appeal with extensive hardscape and planting areas ~ Leaded door entry leads to a wide open floorplan which is contemporary in design ~ Massive formal living room and formal dining with bay window ~ Family room with fireplace opens to a unique game room which is perfect for entertaining ~ Remodeled kitchen features white cabinetry, warming drawer, breakfast bar, Viking double oven, China cabinetry, quartz counters and casual eating area ~ Enormous primary suite with recessed lighting, fireplace, views to rear yard plus a huge primary bathroom with separate tub, shower, dual sink, and walk in closet ~ 3 additional bedrooms are ample in size and share 2 remodeled hallway bathrooms ~ Wide plank wood style flooring, carpeting, Plantation shutters, ceiling fans, dual paned windows, upgraded baseboards and neutral paint make this an exceptionally nice home ~ Magnificent 21,900 sqft lot with stunning wrap around covered patios and walkways ~ Lots of garden areas and lawn, shade tree and lots of fruit trees, including avocado, pomegranate, grapefruit, orange, lime, peach, macadamia and a artichoke plant ~ WOWthat's not all! The side yard is perfect for an RV or a sports court! Lower-level plot of land is a great space for gardening! Dont miss the opportunity to own this exceptional home!
Distinctive single story sprawling 4-bedroom single story home situated at the end of a cul-de-sac ~ Nestled on top of the cul de sac in central Yorba Linda, this home has so much to offer! Stunning curb appeal with extensive hardscape and planting areas ~ Leaded door entry leads to a wide open floorplan which is contemporary in design ~ Massive formal living room and formal dining with bay window ~ Family room with fireplace opens to a unique game room which is perfect for entertaining ~ Remodeled kitchen features white cabinetry, warming drawer, breakfast bar, Viking double oven, China cabinetry, quartz counters and casual eating area ~ Enormous primary suite with recessed lighting, fireplace, views to rear yard plus a huge primary bathroom with separate tub, shower, dual sink, and walk in closet ~ 3 additional bedrooms are ample in size and share 2 remodeled hallway bathrooms ~ Wide plank wood style flooring, carpeting, Plantation shutters, ceiling fans, dual paned windows, upgraded baseboards and neutral paint make this an exceptionally nice home ~ Magnificent 21,900 sqft lot with stunning wrap around covered patios and walkways ~ Lots of garden areas and lawn, shade tree and lots of fruit trees, including avocado, pomegranate, grapefruit, orange, lime, peach, macadamia and a artichoke plant ~ WOWthat's not all! The side yard is perfect for an RV or a sports court! Lower-level plot of land is a great space for gardening! Dont miss the opportunity to own this exceptional home!
Location
State CA
County Orange
Area Oc - Yorba Linda (92886)
Interior
Interior Features Recessed Lighting
Cooling Central Forced Air
Flooring Carpet, Laminate
Fireplaces Type FP in Family Room
Equipment Dishwasher, Disposal, Double Oven, Gas Stove
Appliance Dishwasher, Disposal, Double Oven, Gas Stove
Laundry Laundry Room, Inside
Exterior
Parking Features Direct Garage Access, Garage
Garage Spaces 2.0
Fence Chain Link, Wood
Utilities Available Electricity Connected, Natural Gas Connected, Sewer Connected, Water Connected
Roof Type Composition
Total Parking Spaces 2
Building
Lot Description Cul-De-Sac
Story 1
Sewer Public Sewer
Water Public
Architectural Style Modern
Level or Stories 1 Story
Construction Status Updated/Remodeled
Others
Monthly Total Fees $49
Acceptable Financing Cash, Conventional, VA, Cash To New Loan
Listing Terms Cash, Conventional, VA, Cash To New Loan
Special Listing Condition Standard
Read Less
Want to know what your home might be worth? Contact us for a FREE valuation!

Our team is ready to help you sell your home for the highest possible price ASAP

Bought with Tom Williams • Windsor Inv., Inc.





