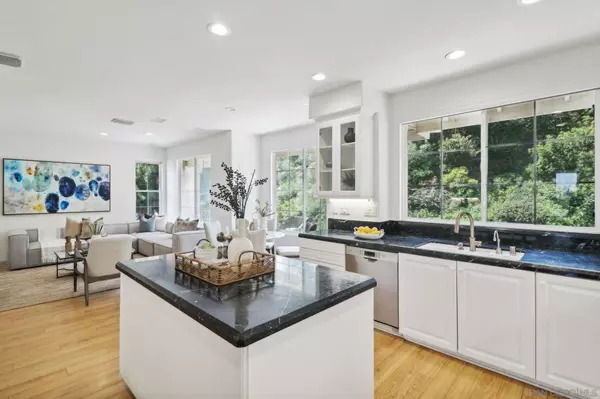$2,420,000
$2,420,000
For more information regarding the value of a property, please contact us for a free consultation.
6057 Meadowpointe Row La Jolla, CA 92037
3 Beds
3 Baths
2,786 SqFt
Key Details
Sold Price $2,420,000
Property Type Single Family Home
Sub Type Detached
Listing Status Sold
Purchase Type For Sale
Square Footage 2,786 sqft
Price per Sqft $868
Subdivision La Jolla
MLS Listing ID 240017183
Sold Date 08/19/24
Style Detached
Bedrooms 3
Full Baths 2
Half Baths 1
HOA Fees $350/mo
HOA Y/N Yes
Year Built 1996
Lot Size 7,473 Sqft
Acres 0.17
Property Description
Welcome to a charming home in the gated community of Ridgegate. Featuring spacious, sunlit rooms & an inviting floor plan with east-facing views, this home is a delight. The top floor great room is ideal for gatherings, there is a spacious living room & a lovely primary bedroom suite. The lower level, with a family room & two bedrooms, opens onto the backyard which is perfect for enjoying sunny afternoons & evening gatherings. Located on a cul-de-sac close to the community pool, spa, Clubhouse, sports court and playground!
Ridgegate is a tranquil gated community nestled in La Jolla. Positioned near esteemed private and public schools, this enclave atop Mt. Soledad captures the essence of La Jolla's coveted "sunny" side. The lower level's versatile family room can serve as a den, media room, fitness area or be converted into a fourth bedroom, offering flexibility to suit your lifestyle. It's convenient access into and out of La Jolla and close proximity to freeways epitomizes ideal coastal living without compromise.
Location
State CA
County San Diego
Community La Jolla
Area La Jolla (92037)
Building/Complex Name Ridgegate
Zoning R-1:SINGLE
Rooms
Family Room 17x12
Other Rooms 10x5
Master Bedroom 17x12
Bedroom 2 13x13
Bedroom 3 12x12
Living Room 16x16
Dining Room 13x11
Kitchen 14x12
Interior
Interior Features Recessed Lighting, Kitchen Open to Family Rm
Heating Natural Gas
Cooling Central Forced Air, Other/Remarks
Flooring Wood
Fireplaces Number 1
Fireplaces Type FP in Family Room, Gas
Equipment Dishwasher, Dryer, Refrigerator, Washer, Barbecue, Gas Cooking
Appliance Dishwasher, Dryer, Refrigerator, Washer, Barbecue, Gas Cooking
Laundry Laundry Room
Exterior
Exterior Feature Stucco
Parking Features Attached, Direct Garage Access, Garage - Front Entry, Garage - Two Door
Garage Spaces 3.0
Fence Partial
Pool Community/Common
Community Features BBQ, Clubhouse/Rec Room, Gated Community, Playground, Pool, Recreation Area
Complex Features BBQ, Clubhouse/Rec Room, Gated Community, Playground, Pool, Recreation Area
Utilities Available Cable Connected, Electricity Connected, Natural Gas Connected, Sewer Connected, Water Connected
View Evening Lights, Mountains/Hills, Parklike
Roof Type Composition
Total Parking Spaces 3
Building
Lot Description Cul-De-Sac, Curbs, Street Paved, West of I-5
Story 3
Lot Size Range 4000-7499 SF
Sewer Sewer Connected
Water Meter on Property
Level or Stories 3 Story
Others
Ownership Other/Remarks
Monthly Total Fees $350
Acceptable Financing Cash, Conventional
Listing Terms Cash, Conventional
Read Less
Want to know what your home might be worth? Contact us for a FREE valuation!

Our team is ready to help you sell your home for the highest possible price ASAP

Bought with Licia Busso • Sand And Sea Home





