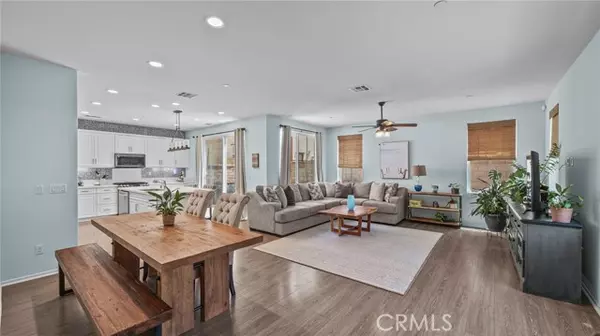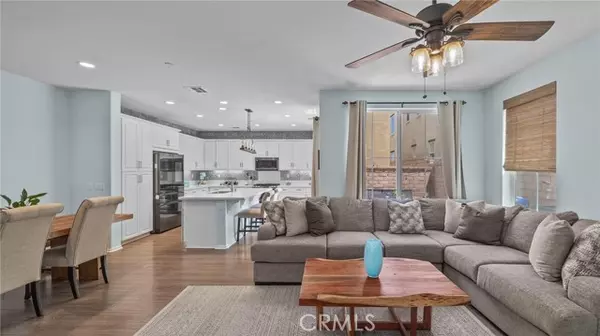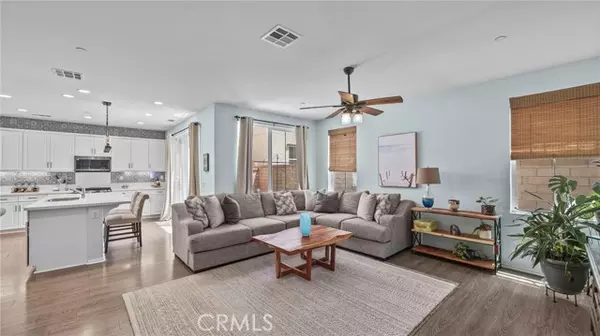$770,000
$715,000
7.7%For more information regarding the value of a property, please contact us for a free consultation.
3151 E Mayacama Way Ontario, CA 91761
4 Beds
3 Baths
2,158 SqFt
Key Details
Sold Price $770,000
Property Type Single Family Home
Sub Type Detached
Listing Status Sold
Purchase Type For Sale
Square Footage 2,158 sqft
Price per Sqft $356
MLS Listing ID IV24133887
Sold Date 08/19/24
Style Detached
Bedrooms 4
Full Baths 3
Construction Status Turnkey
HOA Fees $165/mo
HOA Y/N Yes
Year Built 2017
Lot Size 3,137 Sqft
Acres 0.072
Property Description
Welcome to this magnificent home nestled within the sought-after New Haven community of Ontario Ranch, California. This stunning residence embodies the perfect blend of modern elegance and timeless charm, offering a lifestyle of unparalleled comfort and convenience. Step inside and be greeted by an abundance of natural light that fills the open-concept living spaces, creating an inviting and warm atmosphere. The spacious floor plan seamlessly connects the living, dining, and kitchen areas, providing an ideal setting for both entertaining guests and enjoying quiet family moments. The heart of this home is the exquisite kitchen, featuring sleek quartz countertops that exude sophistication and style. Equipped with top-of-the-line appliances, ample cabinet space, and a convenient center island, this culinary haven is a dream come true for any aspiring chef or avid entertainer. With four generously sized bedrooms, including a convenient downstairs bedroom, and three beautifully appointed bathrooms, this home offers ample space for family and guests. The primary suite is a true sanctuary within the home. It offers a spacious bedroom with a tranquil ambiance, perfect for unwinding after a long day. The en-suite bathroom features elegant fixtures, a luxurious bathtub, and a separate shower, providing a spa-like experience. The walk-in closet provides ample space for organizing and storing your wardrobe. Outside, the New Haven community awaits, offering an array of resort-style amenities for residents to enjoy. From sparkling pools and lush parks to vibrant playgrounds and walking t
Welcome to this magnificent home nestled within the sought-after New Haven community of Ontario Ranch, California. This stunning residence embodies the perfect blend of modern elegance and timeless charm, offering a lifestyle of unparalleled comfort and convenience. Step inside and be greeted by an abundance of natural light that fills the open-concept living spaces, creating an inviting and warm atmosphere. The spacious floor plan seamlessly connects the living, dining, and kitchen areas, providing an ideal setting for both entertaining guests and enjoying quiet family moments. The heart of this home is the exquisite kitchen, featuring sleek quartz countertops that exude sophistication and style. Equipped with top-of-the-line appliances, ample cabinet space, and a convenient center island, this culinary haven is a dream come true for any aspiring chef or avid entertainer. With four generously sized bedrooms, including a convenient downstairs bedroom, and three beautifully appointed bathrooms, this home offers ample space for family and guests. The primary suite is a true sanctuary within the home. It offers a spacious bedroom with a tranquil ambiance, perfect for unwinding after a long day. The en-suite bathroom features elegant fixtures, a luxurious bathtub, and a separate shower, providing a spa-like experience. The walk-in closet provides ample space for organizing and storing your wardrobe. Outside, the New Haven community awaits, offering an array of resort-style amenities for residents to enjoy. From sparkling pools and lush parks to vibrant playgrounds and walking trails, there is something for everyone to indulge in. Embrace an active lifestyle or simply unwind in the serene surroundings of this remarkable neighborhood. Don't miss the opportunity to make this extraordinary property your own. Experience the epitome of California living in this New Haven home in Ontario Ranch.
Location
State CA
County San Bernardino
Area Ontario (91761)
Interior
Interior Features Recessed Lighting
Cooling Central Forced Air
Flooring Laminate
Equipment Microwave, Gas Range
Appliance Microwave, Gas Range
Laundry Laundry Room, Inside
Exterior
Parking Features Direct Garage Access
Garage Spaces 2.0
Pool Community/Common, Association
Roof Type Tile/Clay
Total Parking Spaces 2
Building
Lot Description Corner Lot, Curbs, Sidewalks
Story 2
Lot Size Range 1-3999 SF
Sewer Public Sewer
Water Public
Level or Stories 2 Story
Construction Status Turnkey
Others
Monthly Total Fees $493
Acceptable Financing Cash, Conventional, FHA, Cash To New Loan
Listing Terms Cash, Conventional, FHA, Cash To New Loan
Special Listing Condition Standard
Read Less
Want to know what your home might be worth? Contact us for a FREE valuation!

Our team is ready to help you sell your home for the highest possible price ASAP

Bought with Pranavkumar Patel • EXP REALTY OF CALIFORNIA INC





