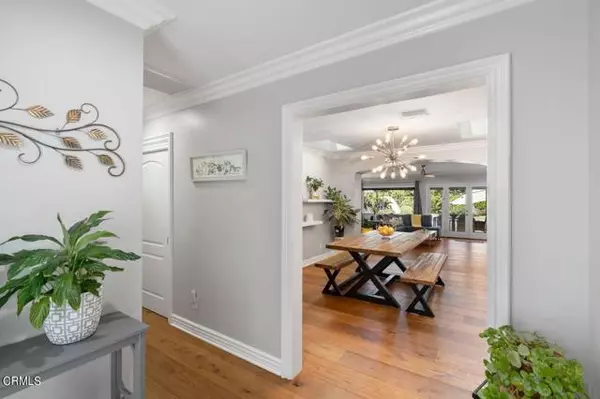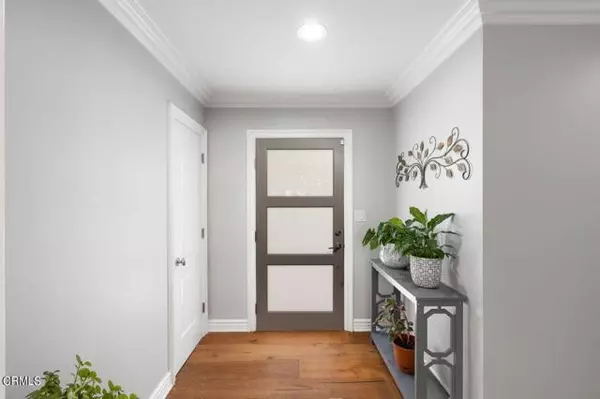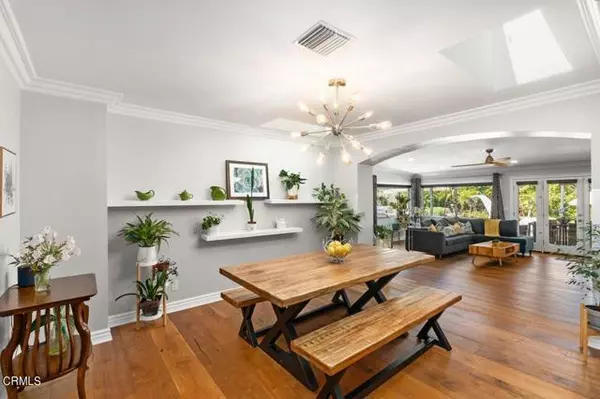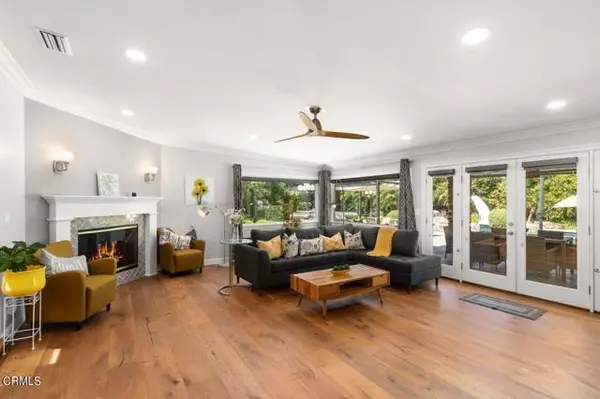$1,560,000
$1,498,000
4.1%For more information regarding the value of a property, please contact us for a free consultation.
803 E Oakwood Avenue Glendora, CA 91741
3 Beds
3 Baths
2,844 SqFt
Key Details
Sold Price $1,560,000
Property Type Single Family Home
Sub Type Detached
Listing Status Sold
Purchase Type For Sale
Square Footage 2,844 sqft
Price per Sqft $548
MLS Listing ID P1-18367
Sold Date 08/21/24
Style Detached
Bedrooms 3
Full Baths 3
Construction Status Turnkey
HOA Y/N No
Year Built 1953
Lot Size 0.578 Acres
Acres 0.5775
Property Description
Charming Ranch-Style Home located in the beautiful community of Glendora. Built in 1953 and nestled on approximately 25,158 square foot lot this home features 3 bedrooms and 3 bathrooms. As you enter inside the living area which features a fireplace and framed by beautiful French doors. Natural light floods the dinning room with skylights, creating a bright and inviting ambiance. The bright airy kitchen boasts stainless steel appliances and a built in refrigerator. Throughout the home there are newer hardwood floors ,oversized closets and spacious separate laundry room.There is a bright office and den to complete the floor plan. The backyard is gorgeous with a pristine pool and spa, built- in bbq. There are numerous fruit trees, rose garden, and covered patio. There is a two car garage and ample room for parking. This home is an entertainers dream.
Charming Ranch-Style Home located in the beautiful community of Glendora. Built in 1953 and nestled on approximately 25,158 square foot lot this home features 3 bedrooms and 3 bathrooms. As you enter inside the living area which features a fireplace and framed by beautiful French doors. Natural light floods the dinning room with skylights, creating a bright and inviting ambiance. The bright airy kitchen boasts stainless steel appliances and a built in refrigerator. Throughout the home there are newer hardwood floors ,oversized closets and spacious separate laundry room.There is a bright office and den to complete the floor plan. The backyard is gorgeous with a pristine pool and spa, built- in bbq. There are numerous fruit trees, rose garden, and covered patio. There is a two car garage and ample room for parking. This home is an entertainers dream.
Location
State CA
County Los Angeles
Area Glendora (91741)
Zoning GDE4
Interior
Interior Features Pantry, Recessed Lighting, Sunken Living Room
Cooling Central Forced Air
Flooring Wood
Fireplaces Type FP in Living Room
Equipment Dishwasher, Dryer, Microwave, Washer, Ice Maker
Appliance Dishwasher, Dryer, Microwave, Washer, Ice Maker
Exterior
Parking Features Garage
Garage Spaces 2.0
Fence Chain Link
Pool Below Ground
View Mountains/Hills
Roof Type Composition
Total Parking Spaces 2
Building
Lot Description Cul-De-Sac, Curbs
Sewer Private Sewer
Water Public
Architectural Style Ranch
Level or Stories 1 Story
Construction Status Turnkey
Others
Acceptable Financing Cash To New Loan
Listing Terms Cash To New Loan
Special Listing Condition Standard
Read Less
Want to know what your home might be worth? Contact us for a FREE valuation!

Our team is ready to help you sell your home for the highest possible price ASAP

Bought with L'mar Kojani • Keller Williams South Bay





