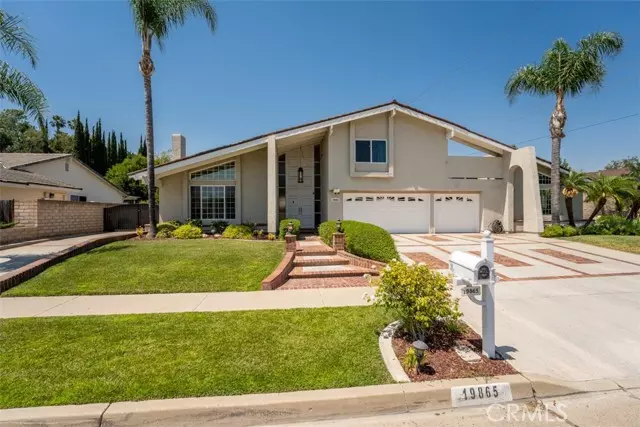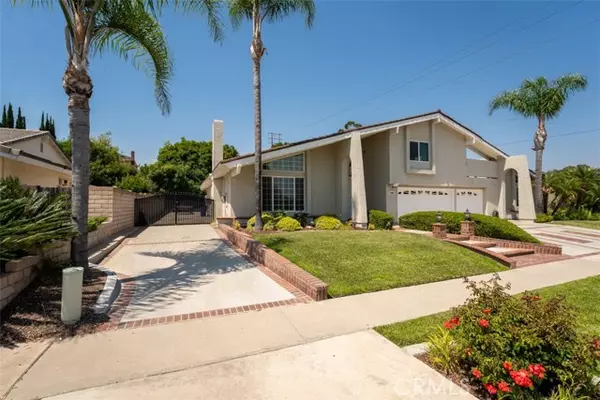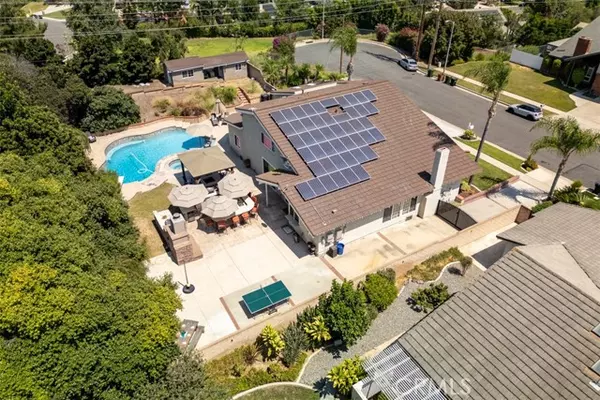$1,850,000
$1,850,000
For more information regarding the value of a property, please contact us for a free consultation.
19865 Burleigh Drive Yorba Linda, CA 92886
5 Beds
4 Baths
3,055 SqFt
Key Details
Sold Price $1,850,000
Property Type Single Family Home
Sub Type Detached
Listing Status Sold
Purchase Type For Sale
Square Footage 3,055 sqft
Price per Sqft $605
MLS Listing ID PW24135566
Sold Date 08/22/24
Style Detached
Bedrooms 5
Full Baths 3
Half Baths 1
HOA Y/N No
Year Built 1968
Lot Size 0.390 Acres
Acres 0.3905
Property Description
PRICE REDUCTION! Located in the heart of Yorba Linda, this luxurious 5-bedroom, 4-bathroom residence offers resort-style living perfectly situated on a 17,000 sq. ft lot at the end of a quiet cul-de-sac. This unique property features lush landscaping, a sparkling pool with diving board, spa, outdoor kitchen, and a fireplace perfect for entertaining all year round. Step inside to soaring high ceilings and a spacious, open floor plan. The living room features a stone fireplace and large windows with shutters throughout. Just steps away you will find a casual dining space open to a gourmet kitchen with granite countertops and stainless steel appliances. From the formal dining area there is a slider that opens out to a tranquil backyard oasis. Two large main floor bedrooms and two bathrooms offer privacy and comfort for your guests or the perfect set up for a multigenerational family. Upstairs you will discover two additional guest bedrooms, a guest bath and the primary bedroom. The primary suite is complete with dual closets, makeup vanity and a luxurious ensuite bathroom with Bluetooth speaker, LED lighting, USB ports, dual sinks, and a walk-in shower with bench. The primary suite also features a slider to a private rooftop deck. With OWNED solar panels, two storage units, a garden area, 15x75 ft gated RV parking, as well as a 3-car garage with an unfinished workshop/gym space (APPROX. 306 SQ FT NOT INCLUDED IN SQUARE FOOTAGE PER APPRAISAL), this home offers endless possibilities. Come enjoy your own slice of paradise, endless privacy with no neighbor on one side all within w
PRICE REDUCTION! Located in the heart of Yorba Linda, this luxurious 5-bedroom, 4-bathroom residence offers resort-style living perfectly situated on a 17,000 sq. ft lot at the end of a quiet cul-de-sac. This unique property features lush landscaping, a sparkling pool with diving board, spa, outdoor kitchen, and a fireplace perfect for entertaining all year round. Step inside to soaring high ceilings and a spacious, open floor plan. The living room features a stone fireplace and large windows with shutters throughout. Just steps away you will find a casual dining space open to a gourmet kitchen with granite countertops and stainless steel appliances. From the formal dining area there is a slider that opens out to a tranquil backyard oasis. Two large main floor bedrooms and two bathrooms offer privacy and comfort for your guests or the perfect set up for a multigenerational family. Upstairs you will discover two additional guest bedrooms, a guest bath and the primary bedroom. The primary suite is complete with dual closets, makeup vanity and a luxurious ensuite bathroom with Bluetooth speaker, LED lighting, USB ports, dual sinks, and a walk-in shower with bench. The primary suite also features a slider to a private rooftop deck. With OWNED solar panels, two storage units, a garden area, 15x75 ft gated RV parking, as well as a 3-car garage with an unfinished workshop/gym space (APPROX. 306 SQ FT NOT INCLUDED IN SQUARE FOOTAGE PER APPRAISAL), this home offers endless possibilities. Come enjoy your own slice of paradise, endless privacy with no neighbor on one side all within walking distance to award winning Fairmont elementary and the new OC School of Computer Science charter middle school!
Location
State CA
County Orange
Area Oc - Yorba Linda (92886)
Interior
Interior Features Balcony, Granite Counters
Cooling Central Forced Air
Flooring Carpet, Laminate, Tile
Fireplaces Type FP in Family Room, Fire Pit, Gas, Gas Starter
Equipment Dishwasher, Disposal, Microwave, Solar Panels, Water Softener, Convection Oven, Gas Oven, Gas Stove, Self Cleaning Oven, Vented Exhaust Fan, Barbecue, Water Line to Refr, Gas Range
Appliance Dishwasher, Disposal, Microwave, Solar Panels, Water Softener, Convection Oven, Gas Oven, Gas Stove, Self Cleaning Oven, Vented Exhaust Fan, Barbecue, Water Line to Refr, Gas Range
Laundry Garage
Exterior
Parking Features Direct Garage Access, Garage, Garage - Two Door, Garage Door Opener
Garage Spaces 3.0
Pool Below Ground, Private, Heated, Diving Board, Waterfall
Utilities Available Cable Connected, Electricity Connected, Natural Gas Connected, Phone Connected, Sewer Connected, Water Connected
View Mountains/Hills, Peek-A-Boo
Roof Type Metal
Total Parking Spaces 3
Building
Lot Description Corner Lot, Cul-De-Sac, Curbs, Sidewalks, Landscaped
Story 2
Sewer Public Sewer
Water Public
Level or Stories 2 Story
Others
Monthly Total Fees $51
Acceptable Financing Conventional, Cash To New Loan
Listing Terms Conventional, Cash To New Loan
Special Listing Condition Standard
Read Less
Want to know what your home might be worth? Contact us for a FREE valuation!

Our team is ready to help you sell your home for the highest possible price ASAP

Bought with Jason Jittimongkol • Coldwell Banker Realty





