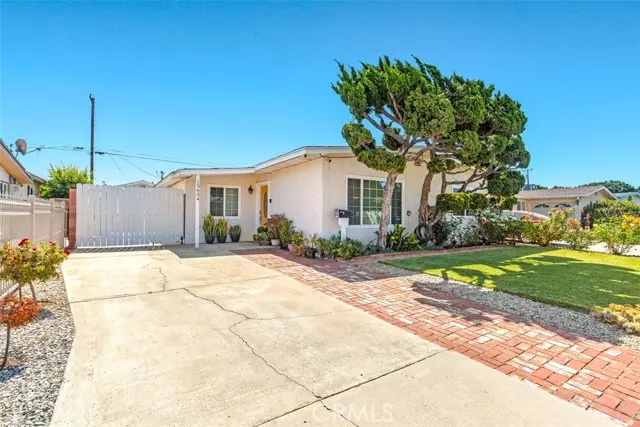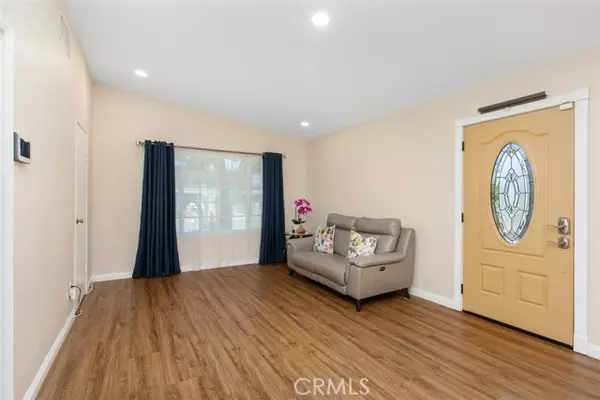$790,000
$769,000
2.7%For more information regarding the value of a property, please contact us for a free consultation.
15634 Madris Ave. Norwalk, CA 90650
3 Beds
2 Baths
1,354 SqFt
Key Details
Sold Price $790,000
Property Type Single Family Home
Sub Type Detached
Listing Status Sold
Purchase Type For Sale
Square Footage 1,354 sqft
Price per Sqft $583
MLS Listing ID RS24103349
Sold Date 08/22/24
Style Detached
Bedrooms 3
Full Baths 2
Construction Status Turnkey
HOA Y/N No
Year Built 1953
Lot Size 5,007 Sqft
Acres 0.1149
Property Description
Welcome to this move in ready home that offers many upgrades that a new homeowner would enjoy. A new roof and PAID solar panels ensure both reliability, efficiency and eco-friendly benefits. As you approach, the front yard welcome you with a manicured lawn evolving a sense of tranquility. Upon entering you are greeted by a light filled living and dining room featuring high ceiling and vinyl waterproof floors. Inside the remodeled bathrooms offers contemporary comfort while the dual paned windows fill the home with natural light and enhance energy efficiency. The kitchen preserves its retro charm with wood countertops, ample cabinet space and tile backsplash. Adjacent to the kitchen is a nook area that offers view of the backyard through a door making it easy to dine indoor or step out for alfresco meals. This home features 3 bedrooms each offering comfort and privacy. The primary bedroom includes an ensuite bathroom and a walk-in-closet with shelvings. The other two spacious bedrooms could be utilize for a growing family or for an office space. Outside , the backyard is a private oasis ideal for relaxation and entertaining. A spacious covered patio with roll up shades provides ample room for outdoor furniture and a barbecue grill perfect for enjoying Southern California year round sunshine. The lush green lawn has mature fruit trees ( peach, orange, guava, Philippine lime) and has room for anyone who has a green thumb. The block fenced yard offers plenty of space for play or pets ensuring both privacy and tranquility. Conveniently, this home includes a one car detached gara
Welcome to this move in ready home that offers many upgrades that a new homeowner would enjoy. A new roof and PAID solar panels ensure both reliability, efficiency and eco-friendly benefits. As you approach, the front yard welcome you with a manicured lawn evolving a sense of tranquility. Upon entering you are greeted by a light filled living and dining room featuring high ceiling and vinyl waterproof floors. Inside the remodeled bathrooms offers contemporary comfort while the dual paned windows fill the home with natural light and enhance energy efficiency. The kitchen preserves its retro charm with wood countertops, ample cabinet space and tile backsplash. Adjacent to the kitchen is a nook area that offers view of the backyard through a door making it easy to dine indoor or step out for alfresco meals. This home features 3 bedrooms each offering comfort and privacy. The primary bedroom includes an ensuite bathroom and a walk-in-closet with shelvings. The other two spacious bedrooms could be utilize for a growing family or for an office space. Outside , the backyard is a private oasis ideal for relaxation and entertaining. A spacious covered patio with roll up shades provides ample room for outdoor furniture and a barbecue grill perfect for enjoying Southern California year round sunshine. The lush green lawn has mature fruit trees ( peach, orange, guava, Philippine lime) and has room for anyone who has a green thumb. The block fenced yard offers plenty of space for play or pets ensuring both privacy and tranquility. Conveniently, this home includes a one car detached garage and additional driveway parking. Located in a neighborhood known for its community spirit and proximity to parks, schools, shopping and freeway. Make this Norwalk gem yours today.
Location
State CA
County Los Angeles
Area Norwalk (90650)
Zoning NOR1*
Interior
Interior Features Recessed Lighting
Cooling Central Forced Air
Flooring Laminate, Linoleum/Vinyl, Tile
Equipment Dishwasher, Disposal, Dryer, Refrigerator, Solar Panels, Washer, Gas Oven, Gas Range
Appliance Dishwasher, Disposal, Dryer, Refrigerator, Solar Panels, Washer, Gas Oven, Gas Range
Laundry Kitchen
Exterior
Exterior Feature Stucco
Parking Features Garage
Garage Spaces 1.0
Utilities Available Cable Connected, Electricity Connected, Natural Gas Connected, Sewer Connected, Water Connected
View Neighborhood
Roof Type Shingle
Total Parking Spaces 3
Building
Lot Description Landscaped
Story 1
Lot Size Range 4000-7499 SF
Sewer Public Sewer
Water Public
Architectural Style Contemporary
Level or Stories 1 Story
Construction Status Turnkey
Others
Acceptable Financing Cash, Conventional, FHA, Cash To New Loan, Submit
Listing Terms Cash, Conventional, FHA, Cash To New Loan, Submit
Special Listing Condition Standard
Read Less
Want to know what your home might be worth? Contact us for a FREE valuation!

Our team is ready to help you sell your home for the highest possible price ASAP

Bought with Virginia Liwag • Keller Williams Realty





