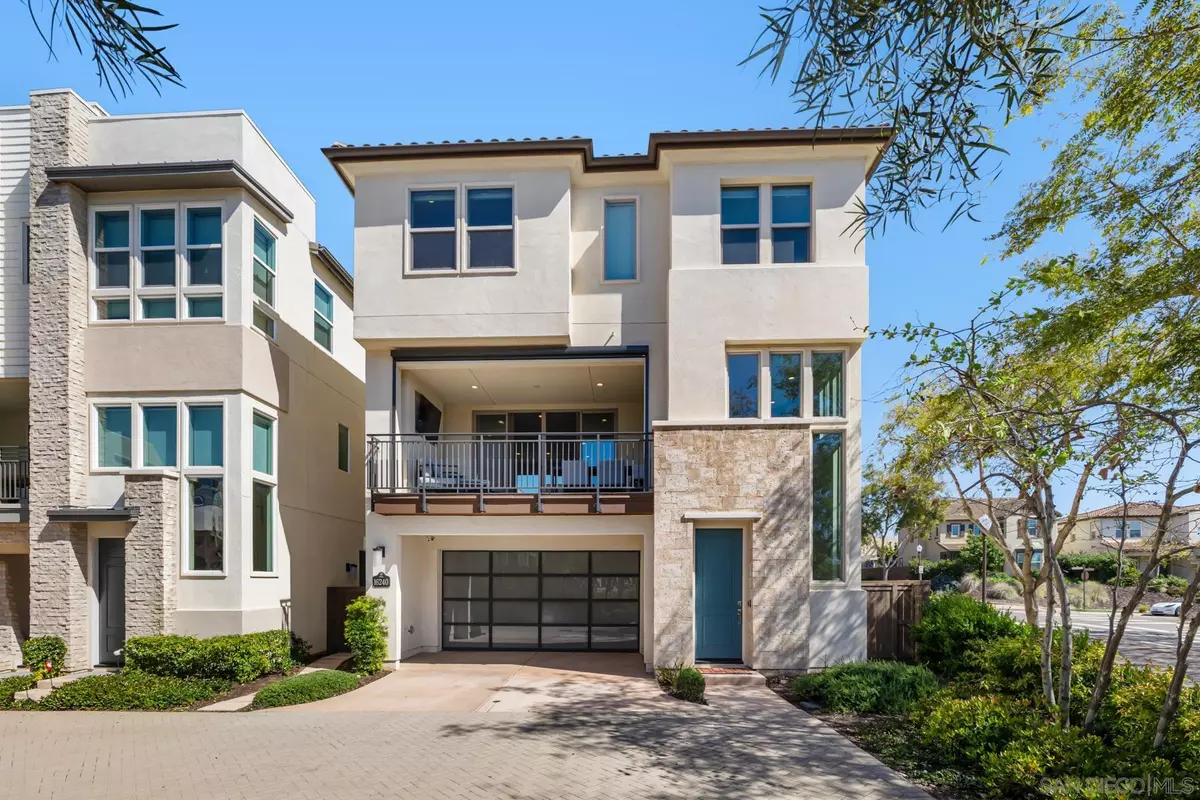$1,650,000
$1,698,888
2.9%For more information regarding the value of a property, please contact us for a free consultation.
16240 Camden Cir San Diego, CA 92127
3 Beds
4 Baths
2,280 SqFt
Key Details
Sold Price $1,650,000
Property Type Single Family Home
Sub Type Detached
Listing Status Sold
Purchase Type For Sale
Square Footage 2,280 sqft
Price per Sqft $723
Subdivision Rancho Bernardo
MLS Listing ID 240011953
Sold Date 08/26/24
Style Detached
Bedrooms 3
Full Baths 3
Half Baths 1
HOA Fees $260/mo
HOA Y/N Yes
Year Built 2019
Property Description
Welcome to this stunning 3-story home nestled in a prime location of DelSur with a peek-a-boo ocean view. This west-facing residence boasts owned SOLAR, smart home features & luxury upgrades throughout. 3 bd/3.5 ba spread over 2280 sqft, offers ample space for relaxation & entertaining. Additional bonus rm can be used as a den, office, or entertainment area to suit your lifestyle. Del Sur patio extends the living space by functioning as outdoor dining & seating area w/fireplace and TV. Furniture can be negotiated w/sale. Poway Unified.
Don't miss out on this opportunity to own a meticulously maintained and upgraded condo in Del Sur 33. Smart home system provides for more efficiency, security and automation. Furniture can be negotiated for sale with the home, providing a seamless move-in experience. Del Sur 33 is ideally situated in the beautiful master planned community of Del Sur where services such as grocery shopping, restaurants, gyms, coffee shops and medical offices are within 1 mile of your home. You will be in the award-winning Poway Unified School District zoned for Del Norte High School, Stone Ranch and Design 39 Elementary and OakValley Middle School. Beautiful north coastal beaches such as Del Mar and Torrey Pines are a short 12 miles away. Easy access to the freeways with the I15 only 2 miles away.
Location
State CA
County San Diego
Community Rancho Bernardo
Area Rancho Bernardo (92127)
Building/Complex Name Del Sur 33
Rooms
Family Room 22x12
Master Bedroom 13x15
Bedroom 2 11x11
Bedroom 3 10x11
Living Room 17x11
Dining Room 0
Kitchen 12x9
Interior
Heating Solar
Cooling Central Forced Air
Fireplaces Number 1
Fireplaces Type Outdoors
Equipment Dishwasher, Disposal, Fire Sprinklers, Microwave, Refrigerator, Solar Panels, Built In Range, Convection Oven, Ice Maker, Counter Top, Gas Cooking
Appliance Dishwasher, Disposal, Fire Sprinklers, Microwave, Refrigerator, Solar Panels, Built In Range, Convection Oven, Ice Maker, Counter Top, Gas Cooking
Laundry Laundry Room, On Upper Level
Exterior
Exterior Feature Stucco
Parking Features Garage - Front Entry
Garage Spaces 2.0
Fence Full
Pool Below Ground, Community/Common, Lap, Association, Heated
Community Features BBQ, Biking/Hiking Trails, Clubhouse/Rec Room, Playground, Pool, Spa/Hot Tub
Complex Features BBQ, Biking/Hiking Trails, Clubhouse/Rec Room, Playground, Pool, Spa/Hot Tub
View Peek-A-Boo
Roof Type Tile/Clay
Total Parking Spaces 4
Building
Story 3
Lot Size Range 0 (Common Interest)
Sewer Public Sewer
Water Public
Level or Stories 3 Story
Others
Ownership Fee Simple
Monthly Total Fees $795
Acceptable Financing Cash, Conventional
Listing Terms Cash, Conventional
Read Less
Want to know what your home might be worth? Contact us for a FREE valuation!

Our team is ready to help you sell your home for the highest possible price ASAP

Bought with Michael • McLean Company Rentals

