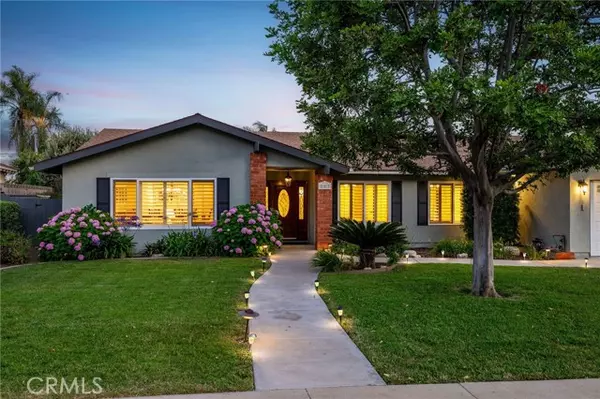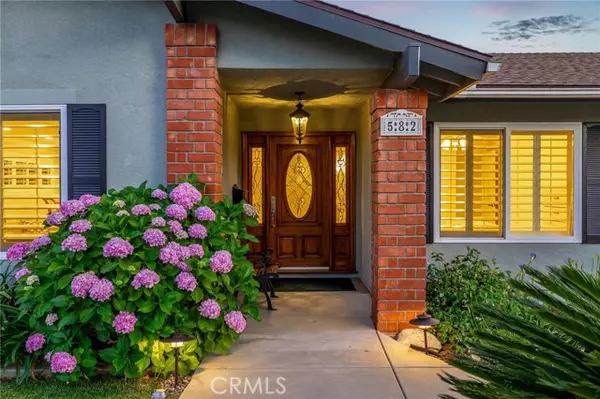$1,320,000
$1,299,800
1.6%For more information regarding the value of a property, please contact us for a free consultation.
582 Mount Carmel Drive Claremont, CA 91711
4 Beds
3 Baths
2,576 SqFt
Key Details
Sold Price $1,320,000
Property Type Single Family Home
Sub Type Detached
Listing Status Sold
Purchase Type For Sale
Square Footage 2,576 sqft
Price per Sqft $512
MLS Listing ID CV24142585
Sold Date 08/26/24
Style Detached
Bedrooms 4
Full Baths 3
Construction Status Updated/Remodeled
HOA Y/N No
Year Built 1974
Lot Size 10,380 Sqft
Acres 0.2383
Property Description
STUNNING SINGLE-STORY HOME WITH POOL IN NORTH CLAREMONT. Welcome to this beautifully renovated single-story home in North Claremont, California. This property blends modern luxury with classic charm, starting with its manicured front yard, Milgard windows, and fresh exterior paint. A concrete pathway leads to a covered front porch, ideal for enjoying the peaceful surroundings. Inside, you'll find hardwood flooring and a formal living room that flows into the dining room, featuring Elizabeth shutters, baseboards, and crown molding. The remodeled kitchen boasts custom cabinetry, granite countertops, terrazzo-tiled flooring, a built-in refrigerator, and stainless steel appliances, including dual convection ovens and a front-control gas cooktop on the center island. The island offers bar seating and connects to the family room with a stone fireplace, surround speakers, vaulted ceiling, and sliding door to the backyard. The hallway leads to a remodeled half bathroom, a full bathroom with custom cabinetry, matching quartz countertops, and vinyl flooring, with access to the pool. Four carpeted bedrooms with Elizabeth shutters and solid wood interior doors are down the hall. The primary bedroom features waterproof luxury vinyl floors, a walk-in closet with custom drawers, and a remodeled bathroom with dual sinks, a walk-in shower, and a separate toilet. Additional features include a laundry room with cabinetry and direct access to a two-car garage with a workbench and storage. The backyard is a private oasis with a covered patio, pergola, pool, large grass area, outdoor storage she
STUNNING SINGLE-STORY HOME WITH POOL IN NORTH CLAREMONT. Welcome to this beautifully renovated single-story home in North Claremont, California. This property blends modern luxury with classic charm, starting with its manicured front yard, Milgard windows, and fresh exterior paint. A concrete pathway leads to a covered front porch, ideal for enjoying the peaceful surroundings. Inside, you'll find hardwood flooring and a formal living room that flows into the dining room, featuring Elizabeth shutters, baseboards, and crown molding. The remodeled kitchen boasts custom cabinetry, granite countertops, terrazzo-tiled flooring, a built-in refrigerator, and stainless steel appliances, including dual convection ovens and a front-control gas cooktop on the center island. The island offers bar seating and connects to the family room with a stone fireplace, surround speakers, vaulted ceiling, and sliding door to the backyard. The hallway leads to a remodeled half bathroom, a full bathroom with custom cabinetry, matching quartz countertops, and vinyl flooring, with access to the pool. Four carpeted bedrooms with Elizabeth shutters and solid wood interior doors are down the hall. The primary bedroom features waterproof luxury vinyl floors, a walk-in closet with custom drawers, and a remodeled bathroom with dual sinks, a walk-in shower, and a separate toilet. Additional features include a laundry room with cabinetry and direct access to a two-car garage with a workbench and storage. The backyard is a private oasis with a covered patio, pergola, pool, large grass area, outdoor storage shed, perimeter planters, and block walls for added privacy. Upgrades include a new roof, pool heater, HVAC system, and more. This home is across from Higginbotham Park with access to trails leading to the Claremont Loop and is close to downtown Claremont, The Claremont Club, and the Montclair Mall.
Location
State CA
County Los Angeles
Area Claremont (91711)
Zoning CLRS13000*
Interior
Interior Features Copper Plumbing Full, Granite Counters, Recessed Lighting, Sunken Living Room
Cooling Central Forced Air
Flooring Linoleum/Vinyl, Tile, Wood
Fireplaces Type FP in Family Room, Gas
Equipment Microwave, Refrigerator, Water Softener, Double Oven, Gas Oven, Gas Stove, Gas Range
Appliance Microwave, Refrigerator, Water Softener, Double Oven, Gas Oven, Gas Stove, Gas Range
Laundry Inside
Exterior
Exterior Feature Brick, Stucco
Parking Features Garage
Garage Spaces 2.0
Pool Private
Utilities Available Electricity Connected, Natural Gas Connected, Sewer Connected, Water Connected
View Mountains/Hills, Pool
Roof Type Composition
Total Parking Spaces 6
Building
Lot Description Curbs, Sidewalks
Story 1
Lot Size Range 7500-10889 SF
Sewer Public Sewer
Water Public
Architectural Style Ranch
Level or Stories 1 Story
Construction Status Updated/Remodeled
Others
Monthly Total Fees $81
Acceptable Financing Cash, Conventional, FHA, VA, Cash To New Loan, Submit
Listing Terms Cash, Conventional, FHA, VA, Cash To New Loan, Submit
Special Listing Condition Standard
Read Less
Want to know what your home might be worth? Contact us for a FREE valuation!

Our team is ready to help you sell your home for the highest possible price ASAP

Bought with NON LISTED AGENT • NON LISTED OFFICE





