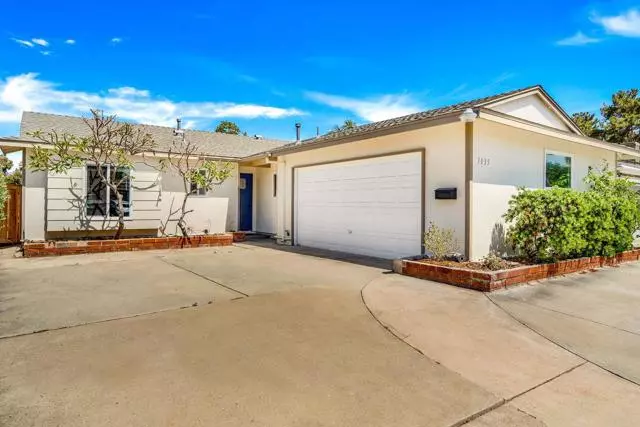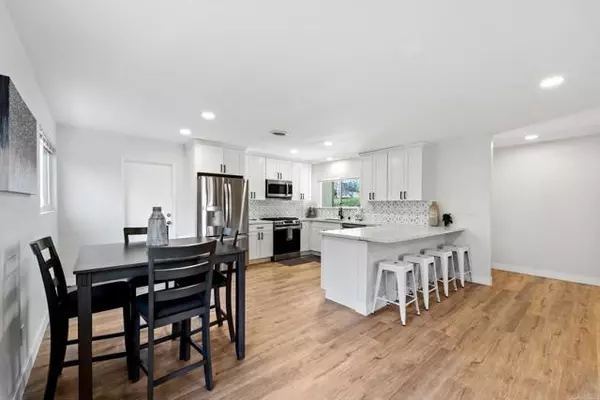$815,000
$815,000
For more information regarding the value of a property, please contact us for a free consultation.
1035 Hawaii Avenue San Diego, CA 92154
3 Beds
2 Baths
1,373 SqFt
Key Details
Sold Price $815,000
Property Type Single Family Home
Sub Type Detached
Listing Status Sold
Purchase Type For Sale
Square Footage 1,373 sqft
Price per Sqft $593
MLS Listing ID PTP2404403
Sold Date 08/22/24
Style Detached
Bedrooms 3
Full Baths 2
HOA Y/N No
Year Built 1971
Lot Size 5,000 Sqft
Acres 0.1148
Property Description
Welcome to your coastal retreat, just 4 miles from the beach! This beautifully remodeled 3-bedroom, 2-bathroom home is ready for you to move in and enjoy. Inside, youll appreciate the modern upgrades, including quartz countertops, stylish flooring, stainless steel appliances, and elegant tiled bathrooms. The open layout, complemented by a bonus room, ensures plenty of space for relaxing and entertaining. The backyard is designed for easy maintenance, making it perfect for hosting get-togethers. Located conveniently close to schools, parks, restaurants, shops, and major freeways, this home truly has it all. Dont miss out on this must-see property!
Welcome to your coastal retreat, just 4 miles from the beach! This beautifully remodeled 3-bedroom, 2-bathroom home is ready for you to move in and enjoy. Inside, youll appreciate the modern upgrades, including quartz countertops, stylish flooring, stainless steel appliances, and elegant tiled bathrooms. The open layout, complemented by a bonus room, ensures plenty of space for relaxing and entertaining. The backyard is designed for easy maintenance, making it perfect for hosting get-togethers. Located conveniently close to schools, parks, restaurants, shops, and major freeways, this home truly has it all. Dont miss out on this must-see property!
Location
State CA
County San Diego
Area Otay Mesa (92154)
Zoning R-1:SINGLE
Interior
Cooling Central Forced Air
Fireplaces Type FP in Family Room
Equipment Dishwasher, Microwave, Refrigerator, Gas Range
Appliance Dishwasher, Microwave, Refrigerator, Gas Range
Laundry Garage
Exterior
Exterior Feature Stucco
Garage Spaces 2.0
Fence Wood
View Panoramic, Neighborhood, City Lights
Roof Type Shingle
Total Parking Spaces 6
Building
Lot Description Curbs, Sidewalks
Story 1
Lot Size Range 4000-7499 SF
Sewer Public Sewer
Level or Stories 1 Story
Schools
Middle Schools Sweetwater Union High School District
High Schools Sweetwater Union High School District
Others
Acceptable Financing Cash, Conventional, FHA, VA, Cash To New Loan
Listing Terms Cash, Conventional, FHA, VA, Cash To New Loan
Special Listing Condition Standard
Read Less
Want to know what your home might be worth? Contact us for a FREE valuation!

Our team is ready to help you sell your home for the highest possible price ASAP

Bought with Karina Ramirez • Mogul Real Estate





