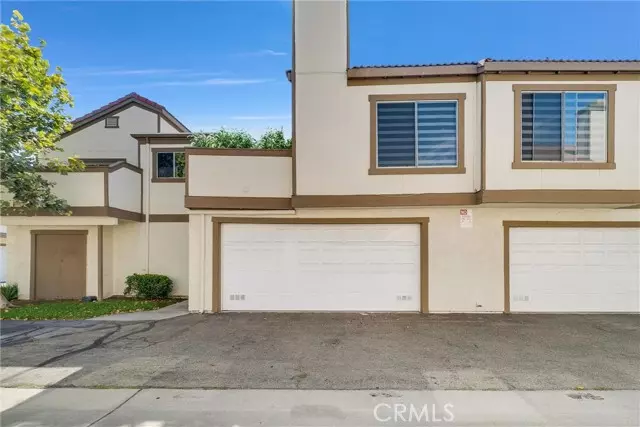$463,000
$455,000
1.8%For more information regarding the value of a property, please contact us for a free consultation.
1222 S Cypress Avenue #G Ontario, CA 91762
2 Beds
2 Baths
1,234 SqFt
Key Details
Sold Price $463,000
Property Type Condo
Listing Status Sold
Purchase Type For Sale
Square Footage 1,234 sqft
Price per Sqft $375
MLS Listing ID PW24151649
Sold Date 08/28/24
Style All Other Attached
Bedrooms 2
Full Baths 2
Construction Status Turnkey,Updated/Remodeled
HOA Fees $406/mo
HOA Y/N Yes
Year Built 1981
Lot Size 1,234 Sqft
Acres 0.0283
Property Description
Welcome home ! This Gorgeous condo awaits its new owner, upon entering you will find a spacious inviting living room with a fireplace, has lots of natural light, off the living room is your private patio where you will relax and enjoy. The open floor plan features a dining area with a beautiful remodeled Kitchen with a pantry, where you will truly enjoy cooking, 2 spacious bedrooms , master bedroom has its private patio, bathrooms have been remodeled, lots of storage space, AC unit 2 years old, End unit for more privacy. Attached 2 car garage with Tesla charger and guest parking. Enjoy access to the community amenities, pool, spa, tennis court and playground.
Welcome home ! This Gorgeous condo awaits its new owner, upon entering you will find a spacious inviting living room with a fireplace, has lots of natural light, off the living room is your private patio where you will relax and enjoy. The open floor plan features a dining area with a beautiful remodeled Kitchen with a pantry, where you will truly enjoy cooking, 2 spacious bedrooms , master bedroom has its private patio, bathrooms have been remodeled, lots of storage space, AC unit 2 years old, End unit for more privacy. Attached 2 car garage with Tesla charger and guest parking. Enjoy access to the community amenities, pool, spa, tennis court and playground.
Location
State CA
County San Bernardino
Area Ontario (91762)
Interior
Interior Features Balcony, Living Room Balcony, Pantry
Cooling Central Forced Air
Flooring Laminate
Fireplaces Type FP in Living Room
Laundry Garage
Exterior
Parking Features Garage
Garage Spaces 2.0
Pool Community/Common
Total Parking Spaces 2
Building
Story 2
Lot Size Range 1-3999 SF
Sewer Public Sewer
Water Public
Level or Stories 2 Story
Construction Status Turnkey,Updated/Remodeled
Others
Monthly Total Fees $435
Acceptable Financing Conventional, Lease Option, Submit
Listing Terms Conventional, Lease Option, Submit
Special Listing Condition Standard
Read Less
Want to know what your home might be worth? Contact us for a FREE valuation!

Our team is ready to help you sell your home for the highest possible price ASAP

Bought with Marlene Raab • Keller Williams Pacific Estate





