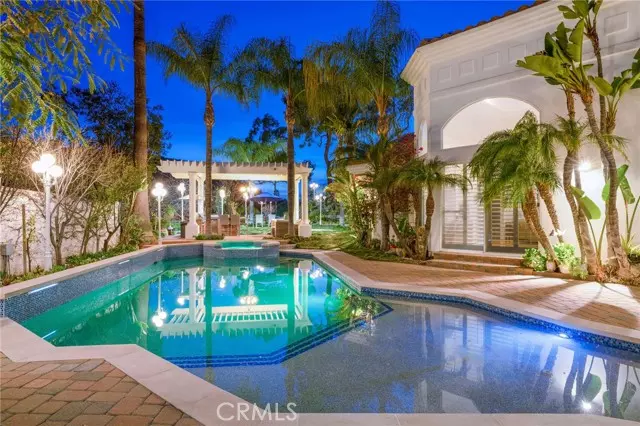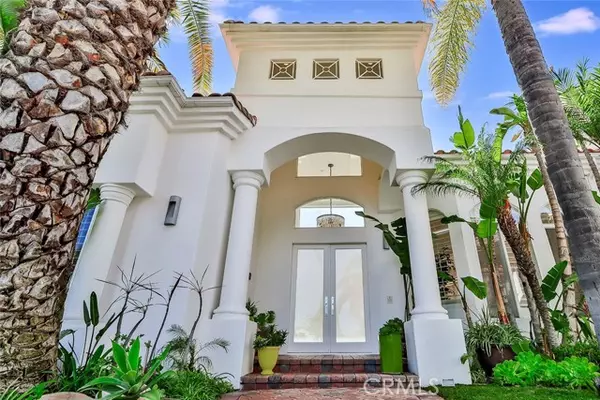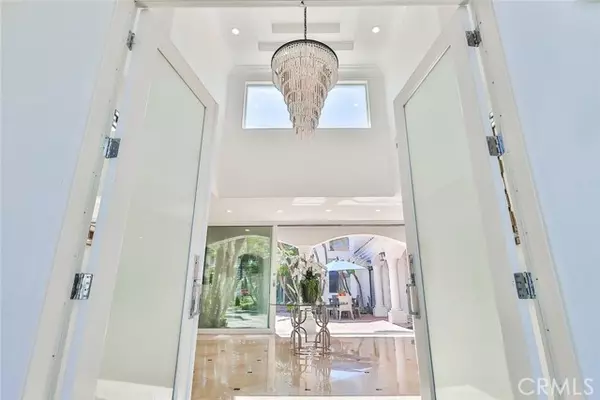$3,400,000
$3,749,500
9.3%For more information regarding the value of a property, please contact us for a free consultation.
3905 Peartree Place Calabasas, CA 91302
5 Beds
5 Baths
5,313 SqFt
Key Details
Sold Price $3,400,000
Property Type Single Family Home
Sub Type Detached
Listing Status Sold
Purchase Type For Sale
Square Footage 5,313 sqft
Price per Sqft $639
MLS Listing ID SR24059745
Sold Date 08/28/24
Style Detached
Bedrooms 5
Full Baths 5
HOA Fees $180/mo
HOA Y/N Yes
Year Built 1997
Lot Size 0.506 Acres
Acres 0.5062
Property Description
Located within the prestigious gated community of Clairidge Estates, awaits this highly sought after single story 5 bed, 4.5 bath, 5,313 sq ft luxury hacienda on a generous 22,045 square foot pad. Surrounded by breathtaking canyon & mountain views in a private cul-de-sac with bountiful fruit trees including citrus, fig, mango, pomegranate, guava, berries and a vineyard.This gorgeous estate has been the pride of ownership with many upgrades including newer roof, new paint, new sprinkler system, chrome valves and meters, new reverse osmosis water filtration system, new carpet and hardwood floors in various areas and much more. Upon entering, your first encounter is undoubtedly one of the best features of the house. The stunning grand entrance, with cascading natural light through the double height foyer and open view of the entire living room, illuminating fireplace & oversized pocket doors that open up to the fresh and inviting exterior. A perfect concept for large gatherings or intimate entertainment. The seamless flow continues on to the formal dining area and chef's delight kitchen featuring top of the line Wolf appliances, Sub Zero refrigerator, full size wine fridge, center island & abundant storage. For cozy nights in, treat yourself to the ample home theater with raised platform stadium seating, built-in surround sound & warming fireplace. Wake up to the smell of coffee and stay in your pjs while working in the luxury home office w/custom built-in cabinetry, privacy & glass doors leading to the pool & gardens beyond. The grand primary suite, with volume ceilings, glas
Located within the prestigious gated community of Clairidge Estates, awaits this highly sought after single story 5 bed, 4.5 bath, 5,313 sq ft luxury hacienda on a generous 22,045 square foot pad. Surrounded by breathtaking canyon & mountain views in a private cul-de-sac with bountiful fruit trees including citrus, fig, mango, pomegranate, guava, berries and a vineyard.This gorgeous estate has been the pride of ownership with many upgrades including newer roof, new paint, new sprinkler system, chrome valves and meters, new reverse osmosis water filtration system, new carpet and hardwood floors in various areas and much more. Upon entering, your first encounter is undoubtedly one of the best features of the house. The stunning grand entrance, with cascading natural light through the double height foyer and open view of the entire living room, illuminating fireplace & oversized pocket doors that open up to the fresh and inviting exterior. A perfect concept for large gatherings or intimate entertainment. The seamless flow continues on to the formal dining area and chef's delight kitchen featuring top of the line Wolf appliances, Sub Zero refrigerator, full size wine fridge, center island & abundant storage. For cozy nights in, treat yourself to the ample home theater with raised platform stadium seating, built-in surround sound & warming fireplace. Wake up to the smell of coffee and stay in your pjs while working in the luxury home office w/custom built-in cabinetry, privacy & glass doors leading to the pool & gardens beyond. The grand primary suite, with volume ceilings, glass doors overlooking the pool, and a comfortable lounge area w/a double-sided fireplace, 2 walk-in closets & a step up spa bath showcasing double vanities, jetted tub, & oversized walk-in shower are all inclusive of the extraordinary retreat. Additionally, 2 large secondary bedrooms are adjoined by a shared bathroom. Ensuite maid or guest bedroom w/a walk-in closet & full bath is located off the kitchen. Show stopping entertainer's dream resort backyard boasts multiple outdoor lounge areas, a sparkling pool, spa, large baja shelf, water features, & pergola w/built-in BBQ and eat-in bar. The spacious yard offers expansive views, a cascading waterfall & koi pond. Enjoy community tennis & sports courts within the gates. Located minutes from The Commons shopping, restaurants & movie theater and award winning Las Virgenes School District.
Location
State CA
County Los Angeles
Area Calabasas (91302)
Zoning LCRPD10000
Interior
Interior Features Bar
Cooling Central Forced Air
Fireplaces Type Great Room
Equipment Dishwasher, Disposal, Microwave, Refrigerator, Double Oven, Gas Stove, Barbecue
Appliance Dishwasher, Disposal, Microwave, Refrigerator, Double Oven, Gas Stove, Barbecue
Laundry Laundry Room
Exterior
Garage Spaces 3.0
Pool Below Ground, Private, Heated, Waterfall
View Mountains/Hills, Valley/Canyon
Total Parking Spaces 3
Building
Lot Description Sidewalks, Landscaped
Story 1
Sewer Other/Remarks
Water Public
Level or Stories 1 Story
Others
Monthly Total Fees $661
Acceptable Financing Cash, Conventional, Cash To Existing Loan
Listing Terms Cash, Conventional, Cash To Existing Loan
Special Listing Condition Standard
Read Less
Want to know what your home might be worth? Contact us for a FREE valuation!

Our team is ready to help you sell your home for the highest possible price ASAP

Bought with Larry Pollock • Pinnacle Estate Properties, Inc.





