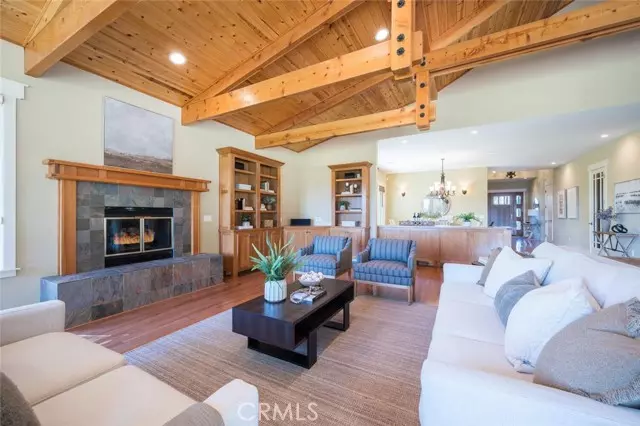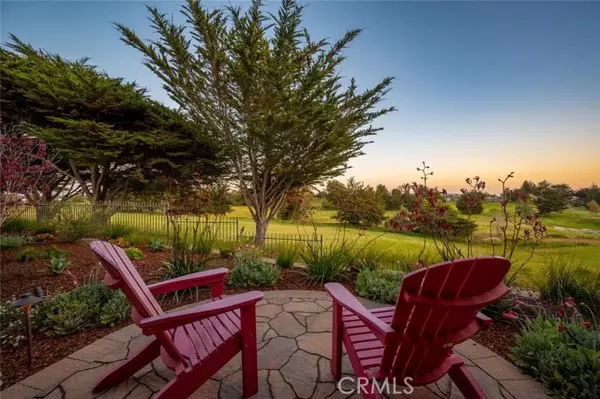$1,645,000
$1,645,000
For more information regarding the value of a property, please contact us for a free consultation.
769 Avocet Way Arroyo Grande, CA 93420
3 Beds
3 Baths
3,487 SqFt
Key Details
Sold Price $1,645,000
Property Type Single Family Home
Sub Type Detached
Listing Status Sold
Purchase Type For Sale
Square Footage 3,487 sqft
Price per Sqft $471
MLS Listing ID PI24179520
Sold Date 08/29/24
Style Detached
Bedrooms 3
Full Baths 3
Construction Status Turnkey
HOA Fees $138/mo
HOA Y/N Yes
Year Built 2006
Lot Size 10,802 Sqft
Acres 0.248
Property Description
**FOR COMP PURPOSES ONLY.** This single level 3 bedroom/3 bath Craftman's style home has beauty both inside and out. Cathedral wood ceilings with rich wood also on the floors and extensive beam work give this property a grand and inviting charm. With open-concept living, whether you are in the living room, kitchen or dining room, it will be easy to stay connected with your family or guests. Stay warm on those cool nights with your fireplaces in the living room, master bedroom and outside walled patio area. With radiant heating in the floors throughout the home as well, your feet will always be toasty too. Master bedroom has generous walk-in closet with built-ins, and luxurious master bathroom with walk-in shower and dual shower heads, double sinks and jetted tub. The wine closet adjacent to the dining room will provide ample room to increase your vino collection. Step outside in the backyard to take in the tranquility of your elevated golf course views framed by mature cypress trees and a professionally designed landscaping. Looking for a little privacy? Step into your stone wall enclosed patio with fireplace and plenty of room to create your outdoor oasis.
**FOR COMP PURPOSES ONLY.** This single level 3 bedroom/3 bath Craftman's style home has beauty both inside and out. Cathedral wood ceilings with rich wood also on the floors and extensive beam work give this property a grand and inviting charm. With open-concept living, whether you are in the living room, kitchen or dining room, it will be easy to stay connected with your family or guests. Stay warm on those cool nights with your fireplaces in the living room, master bedroom and outside walled patio area. With radiant heating in the floors throughout the home as well, your feet will always be toasty too. Master bedroom has generous walk-in closet with built-ins, and luxurious master bathroom with walk-in shower and dual shower heads, double sinks and jetted tub. The wine closet adjacent to the dining room will provide ample room to increase your vino collection. Step outside in the backyard to take in the tranquility of your elevated golf course views framed by mature cypress trees and a professionally designed landscaping. Looking for a little privacy? Step into your stone wall enclosed patio with fireplace and plenty of room to create your outdoor oasis.
Location
State CA
County San Luis Obispo
Area Arroyo Grande (93420)
Interior
Interior Features Beamed Ceilings, Granite Counters, Pantry
Cooling Wall/Window
Flooring Carpet, Stone, Tile, Wood
Fireplaces Type FP in Living Room, Patio/Outdoors
Equipment Dishwasher, Dryer, Microwave, Refrigerator, Washer, 6 Burner Stove, Gas Stove
Appliance Dishwasher, Dryer, Microwave, Refrigerator, Washer, 6 Burner Stove, Gas Stove
Laundry Laundry Room, Inside
Exterior
Parking Features Garage
Garage Spaces 2.0
Utilities Available Natural Gas Connected, Sewer Connected, Water Connected
View Golf Course
Total Parking Spaces 2
Building
Lot Description Curbs, Sidewalks, Landscaped
Story 1
Lot Size Range 7500-10889 SF
Sewer Private Sewer
Water Private
Architectural Style Craftsman, Craftsman/Bungalow
Level or Stories 1 Story
Construction Status Turnkey
Others
Monthly Total Fees $138
Acceptable Financing Cash, Conventional
Listing Terms Cash, Conventional
Special Listing Condition Standard
Read Less
Want to know what your home might be worth? Contact us for a FREE valuation!

Our team is ready to help you sell your home for the highest possible price ASAP

Bought with Alison Andrea • Andrea and Company Real Estate


