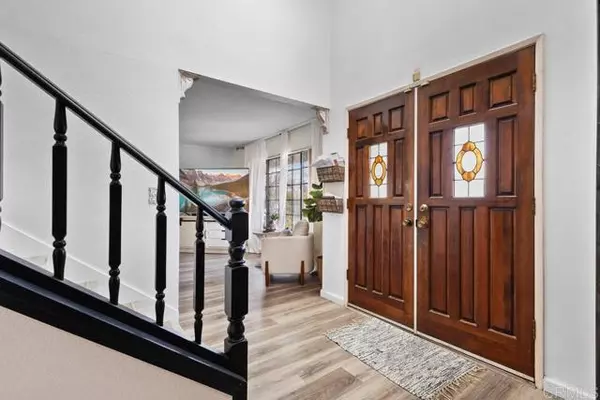$950,000
$900,000
5.6%For more information regarding the value of a property, please contact us for a free consultation.
1754 Kadwell Way El Cajon, CA 92021
4 Beds
3 Baths
2,176 SqFt
Key Details
Sold Price $950,000
Property Type Single Family Home
Sub Type Detached
Listing Status Sold
Purchase Type For Sale
Square Footage 2,176 sqft
Price per Sqft $436
MLS Listing ID PTP2404047
Sold Date 08/29/24
Style Detached
Bedrooms 4
Full Baths 2
Half Baths 1
HOA Y/N No
Year Built 1977
Lot Size 9,200 Sqft
Acres 0.2112
Property Description
Welcome to your dream home nestled in the heart of El Cajon. This charming 2-story home is perfect for creating lifelong memories and is designed to cater to all your family's needs. The home features spacious light filled bedrooms and a nice open concept. One of the original four bedrooms has been thoughtfully converted into a larger, more spacious room, resulting in a comfortable and expansive three-bedroom layout. Freshly painted throughout, the home exudes a warm and inviting feel. As you step inside, you'll notice a beautiful custom bar designed to welcome your guests and provide the perfect place to gather and entertain in style. Imagine cooking delicious meals in your freshly painted kitchen, filled with abundant cabinet space for all our culinary essentials. Enjoy cozy evenings by the living room fireplace, perfect for relaxing on those cold winter nights. Step outside to discover a sparkling pool, an ideal retreat for warm California days. The attached garage provides convenience and additional storage. This home has the perfect combination of style and functionality. Don't miss the opportunity to call this your home sweet home.
Welcome to your dream home nestled in the heart of El Cajon. This charming 2-story home is perfect for creating lifelong memories and is designed to cater to all your family's needs. The home features spacious light filled bedrooms and a nice open concept. One of the original four bedrooms has been thoughtfully converted into a larger, more spacious room, resulting in a comfortable and expansive three-bedroom layout. Freshly painted throughout, the home exudes a warm and inviting feel. As you step inside, you'll notice a beautiful custom bar designed to welcome your guests and provide the perfect place to gather and entertain in style. Imagine cooking delicious meals in your freshly painted kitchen, filled with abundant cabinet space for all our culinary essentials. Enjoy cozy evenings by the living room fireplace, perfect for relaxing on those cold winter nights. Step outside to discover a sparkling pool, an ideal retreat for warm California days. The attached garage provides convenience and additional storage. This home has the perfect combination of style and functionality. Don't miss the opportunity to call this your home sweet home.
Location
State CA
County San Diego
Area El Cajon (92021)
Zoning R-1 Single
Interior
Cooling Central Forced Air
Fireplaces Type FP in Living Room
Laundry Garage
Exterior
Garage Spaces 2.0
Pool Below Ground
Total Parking Spaces 2
Building
Lot Description Curbs, Sidewalks
Story 2
Lot Size Range 7500-10889 SF
Level or Stories 2 Story
Schools
Elementary Schools Cajon Valley Union School District
Middle Schools Cajon Valley Union School District
Others
Acceptable Financing Cash, Conventional, FHA, VA
Listing Terms Cash, Conventional, FHA, VA
Special Listing Condition Standard
Read Less
Want to know what your home might be worth? Contact us for a FREE valuation!

Our team is ready to help you sell your home for the highest possible price ASAP

Bought with Cideer Saco • Century 21 Affiliated





